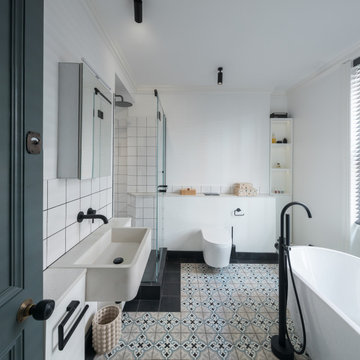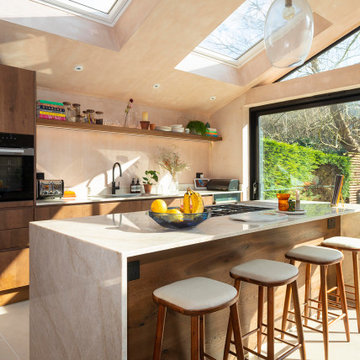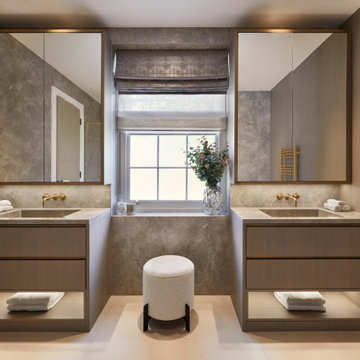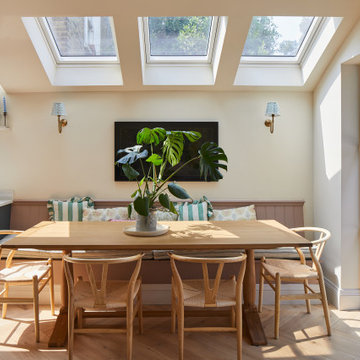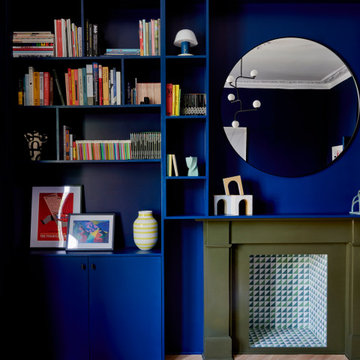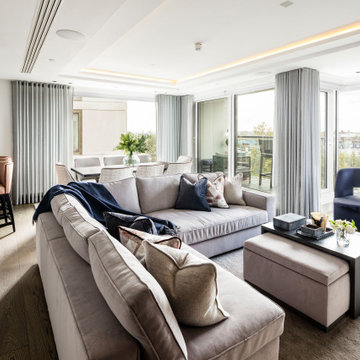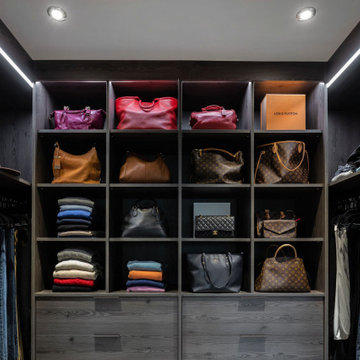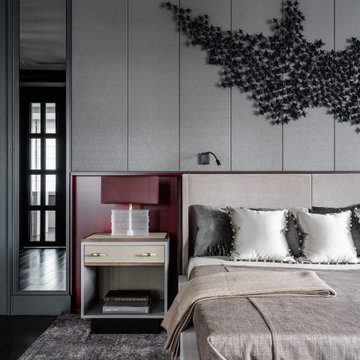Contemporary Home Design Photos
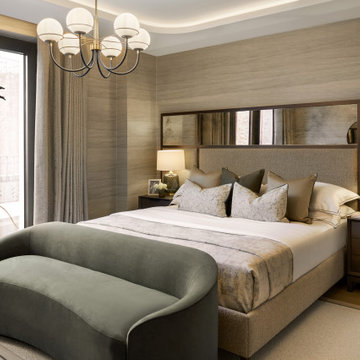
Inspiration for a contemporary bedroom in London with beige walls, medium hardwood flooring, brown floors, wallpapered walls and a drop ceiling.
Find the right local pro for your project
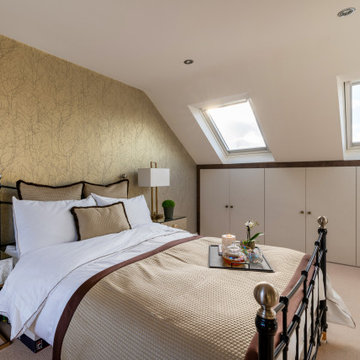
Design ideas for a contemporary bedroom in London with beige walls, carpet, beige floors and wallpapered walls.

Design ideas for a contemporary kitchen in London with a built-in sink, flat-panel cabinets, green cabinets, marble worktops, white splashback, marble splashback, stainless steel appliances, ceramic flooring, an island, white floors, white worktops and a timber clad ceiling.

Photo of a small contemporary cloakroom in London with a wall mounted toilet, black tiles, multi-coloured walls, slate flooring, marble worktops, grey floors, black worktops, a feature wall and a built in vanity unit.

Inspiration for a contemporary galley kitchen/diner in London with a submerged sink, shaker cabinets, white cabinets, white splashback, stone slab splashback, integrated appliances, medium hardwood flooring, an island, brown floors and white worktops.
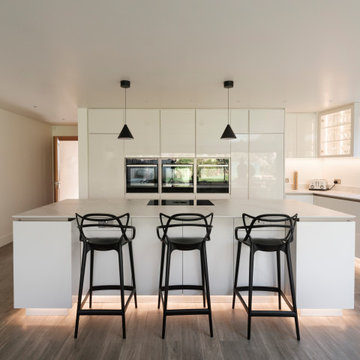
In a partnership with Pensaer London, IDW&D focused on designing this stunning White Kitchen.
Our goal was to give a floating sensation to the island, finished with a stunning Marble Worktop, and to make excellent use of natural light to make this a bright and comfortable area.
Crediting Pensaer London for designing a stunning project and letting us be a part of it.
Photography by Tim Crocker
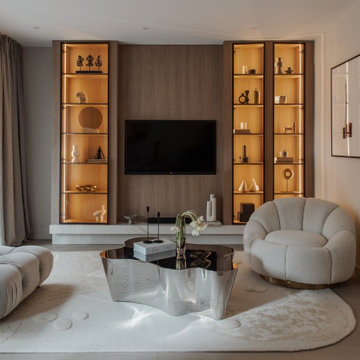
A modern living room design in natural tones is characterized by an aesthetic appeal and functionality, creating a cozy and harmonious atmosphere. It revolves around the use of natural materials, neutral color palettes, and a minimalist approach to decor.
Key elements of a modern living room design in natural tones include:
Color palette: Utilize neutral shades such as beige, gray, white, brown, and tones inspired by natural materials like wood or stone. This creates a calm and harmonious ambiance.
Natural materials: Incorporate natural materials like wood, stone, rattan, cotton, or linen fabrics. They add warmth and a sense of authenticity to the living room.
Minimalism: Embrace clean lines and simple forms for furniture. Avoid excessive ornamentation or clutter to achieve a spacious and airy feel.
Natural lighting: Maximize natural light by incorporating large windows and minimizing the use of heavy curtains or blinds. This highlights the naturalness and brightness of the interior.
Accents and details: Add some accent pieces such as decorative cushions, throws, or rugs with textures and geometric patterns. This adds visual interest and depth to the space.
Furniture: Choose modern furniture with smooth surfaces and minimalist designs. Optimize space utilization by considering modular or multi-functional furniture pieces.
Technology integration: Incorporate built-in audio and video systems, integrated lighting solutions, and smart home features to create a modern and comfortable living space.
Plants and natural elements: Introduce some plants or flowers to the living room to bring freshness and a touch of nature.
Overall, a modern living room design in natural tones aims to create a visually pleasing and serene environment by embracing simplicity, natural materials, and a harmonious color scheme.

As seen on Extraordinary Extensions, Channel 4.
Contemporary galley kitchen in London with a submerged sink, flat-panel cabinets, green cabinets, terrazzo worktops, integrated appliances, an island, beige floors and multicoloured worktops.
Contemporary galley kitchen in London with a submerged sink, flat-panel cabinets, green cabinets, terrazzo worktops, integrated appliances, an island, beige floors and multicoloured worktops.
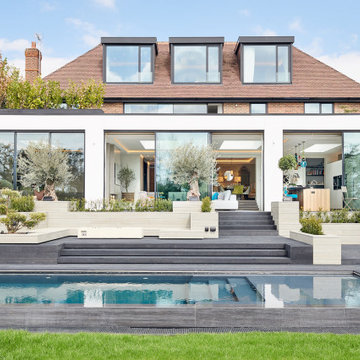
Design ideas for a large contemporary back rectangular lengths swimming pool in London with with pool landscaping and natural stone paving.
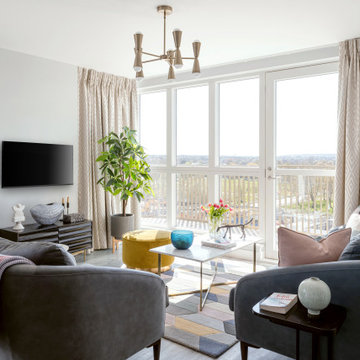
This is an example of a medium sized contemporary formal open plan living room curtain in London with grey walls and a wall mounted tv.
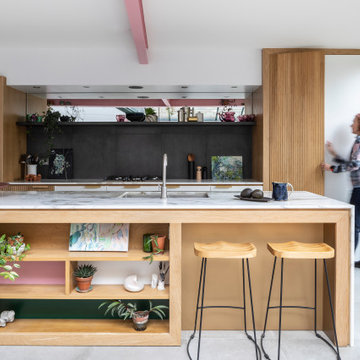
Photo of a contemporary galley kitchen in London with a submerged sink, flat-panel cabinets, white cabinets, grey splashback, stainless steel appliances, an island, grey floors and white worktops.
Contemporary Home Design Photos
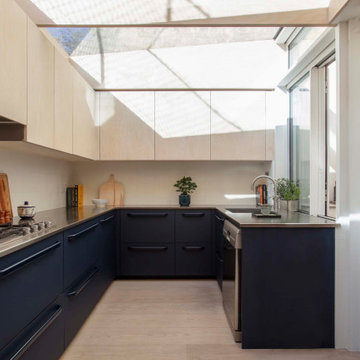
This project inverts the typical side-return extension typology. By extending only to the rear of an end of terrace Victorian house, the side-return space becomes an external courtyard which acts as the focal point of the entire ground floor.
This project started from a Don’t Move, Improve consultation in 2017. Here, Natasja and Grant arrived with two young children, looking for more living space, without any fully formed ideas as to what this might be. Initial design exercises highlighted the courtyard option as a strong proposal. A tall flank wall to the north meant that overlooking was not an issue. The path of the sun also meant that the existing side-return space was the sunniest in the house for most of the year, benefiting from south-westerly sun, otherwise obscured to the rear garden due to the tall boundary walls. It made perfect sense to extend into the rear garden and retain the side-return as a courtyard suntrap.
The huge amount of height in the back half of the existing house was put to good use with an extensive plywood bookshelf on the north flank, with cupboards below to store toys for the children. The slim white structure of the extension was referenced in the design of the balustrades and new curved steps leading down from the formal living space at the front of the house.
The kitchen roof was designed predominantly around the concept of allowing existing views of the trees and direct sunlight through into this courtyard. Large plywood fins provide both structural support and a softening and reflecting of the light within the kitchen space. Although the roof of the kitchen is almost entirely fully glazed, the plywood feels both warm and massive, adding a comforting weight to what is otherwise a lightweight insertion.
The extension is entirely timber framed, constructed using prefabricated panels slotted together inside the existing brickwork boundary walls. This light touch approach had great environmental and cost benefits. The composition of the main courtyard elevation of the extension continued the sense of the lightweight and is inspired by minimalist Japanese architecture – also beloved of the clients, one of whom was Dutch and the other half Japanese.
Full height sliding glass doors to two sides of the courtyard were essential to provide fluidity in the flow and usability of the space, with a sliding window at worktop level in the kitchen providing a servery to the outside.
Additional work throughout the house included a refit of the master en-suite bathroom, wc, and family bathroom on the top floor. The master en-suite incorporated a deep Japanese soaking tub, and white oiled oak joinery which continued the language established on the ground floor.
8




















