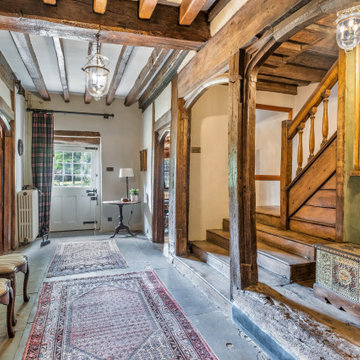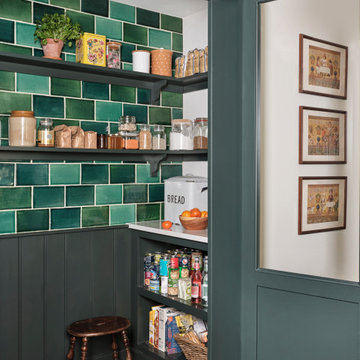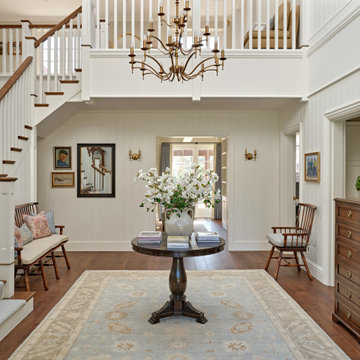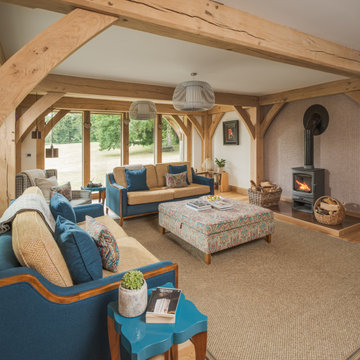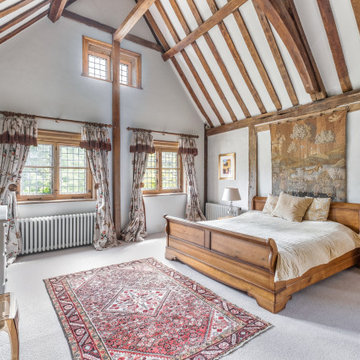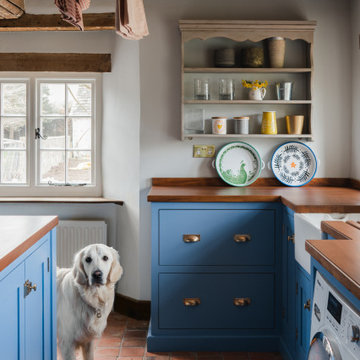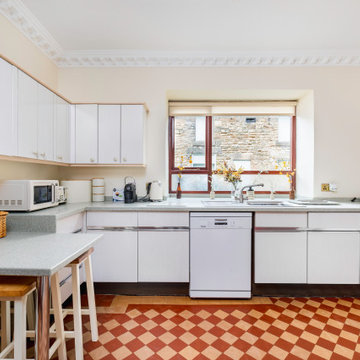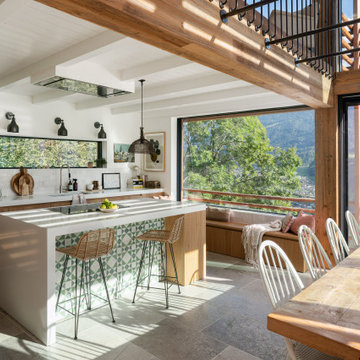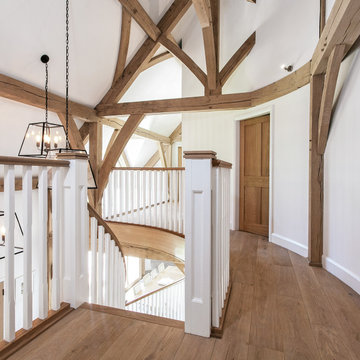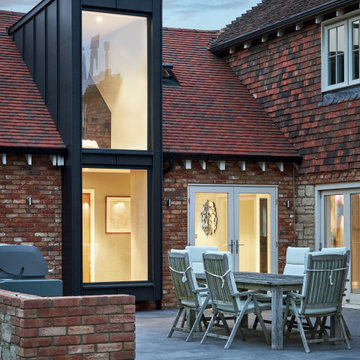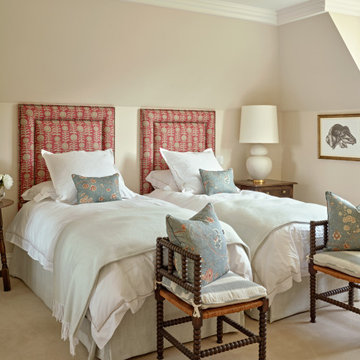Country Home Design Photos
Find the right local pro for your project

Design ideas for a small country utility room in Other with a belfast sink, shaker cabinets, blue cabinets, quartz worktops, blue walls, porcelain flooring, a stacked washer and dryer and white worktops.

This is an example of a small farmhouse l-shaped kitchen in Cornwall with black cabinets, metallic splashback, black appliances and grey floors.

After living in their grade II listed country house for over 3 years, Greg and Karen felt that the size of their kitchen was disproportionate to the rest of the property. Greg commented, “We liked the existing Aga and mantel set-up, but the room was just too small for the house and needed to be updated.” With that in mind, they got in touch with Davonport to help design their dream country kitchen extension.
Set in four-acre grounds with six bedrooms and five reception rooms, the kitchen in the stunning, heavily-timbered property was very compact and isolated from the rest of the home, with no space for formal dining.
Taking the decision to extend the space by more than half again, the couple created room for a spacious kitchen-diner, overlooking their landscaped gardens.
Retaining the existing Aga range oven and mantel was a top priority. The brief was to create a classic style kitchen incorporating a formal area for dining and entertaining guests, including modern appliances to use when the Aga was inactive.
Davonport Tillingham style cabinets with curved pilasters were chosen because of their timeless style and appeal. They were hand-painted in soft neutrals (Farrow and Ball’s Pointing and Green Smoke), topped with an opulent black granite worktop, and finished with polished nickel handles to complete the classic look.
Split into three main zones for cooking, dining, and entertaining, the new room is spacious and airy, reflecting the generous proportions of the rest of the property. In fact, to look at it, you would think it was part of the original property.
A generous rectangular island with breakfast bar frames the kitchen area, providing ample space for food prep and informal seating for two. The new extension also accommodates a large table for formal dining, which is positioned at the end of the room, benefiting from a range of views of the property’s picturesque gardens.
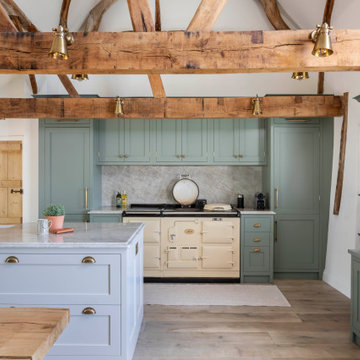
Luxury bespoke country kitchen in Buckinghamshire. By Langstaff-Ellis.
Photo of a large farmhouse kitchen in Buckinghamshire with quartz worktops.
Photo of a large farmhouse kitchen in Buckinghamshire with quartz worktops.

Medium sized farmhouse home studio in London with white walls, carpet, a freestanding desk and exposed beams.
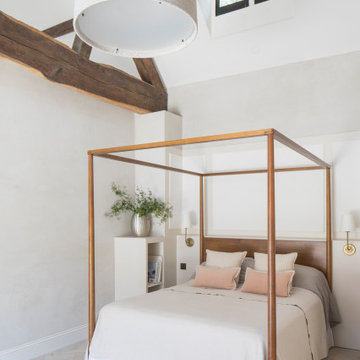
This iconic building in Poynings is very well known and completely unique in look, style and arrangement,. The clients took on the huge restoration project with a clear goal in mind to bring the property back to modern standards and better configure the layout internal and make a feature of the internal courtyard space. The extended parts allow the kitchen and entrance spaces to better flow and connect the stable wings, while the new garden arrangement brings the beauty of the South Downs onto the site.
Working with the SDNP presented a really nice opportunity to use the existing building form and enhance this with local building styles, techniques and well sourced materials to bring the property into a new use. It was a well thought out process to ensure both the owners, national park and local community were happy with the final look of this unique building.
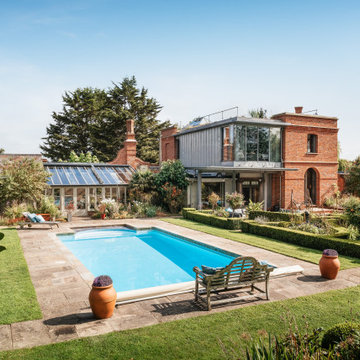
Inspiration for a large farmhouse back rectangular lengths hot tub in Essex with natural stone paving.

This Jersey farmhouse, with sea views and rolling landscapes has been lovingly extended and renovated by Todhunter Earle who wanted to retain the character and atmosphere of the original building. The result is full of charm and features Randolph Limestone with bespoke elements.
Photographer: Ray Main
Country Home Design Photos
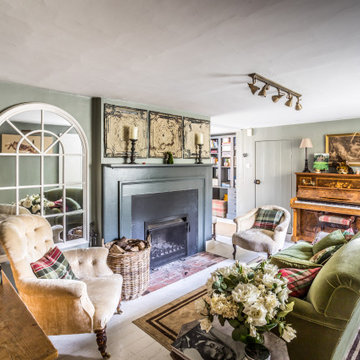
Country living room in Sussex with grey walls, painted wood flooring, a standard fireplace and white floors.
10




















