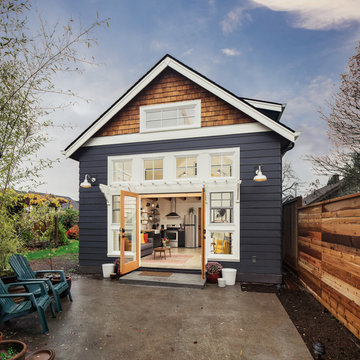Country Home Design Photos

This is an example of a large rural ensuite bathroom in Los Angeles with black and white tiles, engineered stone worktops, white worktops and shaker cabinets.
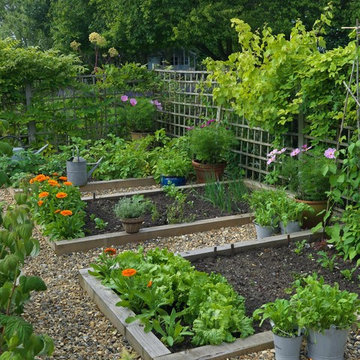
Nicola Stocken-Tomkins
This is an example of a rural back full sun garden in London with a vegetable patch and gravel.
This is an example of a rural back full sun garden in London with a vegetable patch and gravel.
Find the right local pro for your project
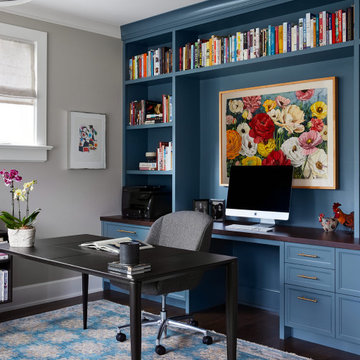
Photo of a country home office in Chicago with grey walls, dark hardwood flooring, a freestanding desk and brown floors.

Lobster and Swan
Country l-shaped kitchen in London with a belfast sink, open cabinets, green cabinets, wood worktops, white splashback, metro tiled splashback, an island and grey floors.
Country l-shaped kitchen in London with a belfast sink, open cabinets, green cabinets, wood worktops, white splashback, metro tiled splashback, an island and grey floors.

Madeline Harper Photography
Photo of a large farmhouse ensuite bathroom in Austin with shaker cabinets, white cabinets, a freestanding bath, a corner shower, white walls, porcelain flooring, a built-in sink, engineered stone worktops, grey floors, a hinged door and white worktops.
Photo of a large farmhouse ensuite bathroom in Austin with shaker cabinets, white cabinets, a freestanding bath, a corner shower, white walls, porcelain flooring, a built-in sink, engineered stone worktops, grey floors, a hinged door and white worktops.

Photography by Grace Laird Photography
Photo of a large rural enclosed living room in Houston.
Photo of a large rural enclosed living room in Houston.

Bruce Cole Photography
Photo of a medium sized rural bathroom in Other with white tiles, porcelain tiles, white walls, pebble tile flooring, a hinged door, an alcove shower and grey floors.
Photo of a medium sized rural bathroom in Other with white tiles, porcelain tiles, white walls, pebble tile flooring, a hinged door, an alcove shower and grey floors.
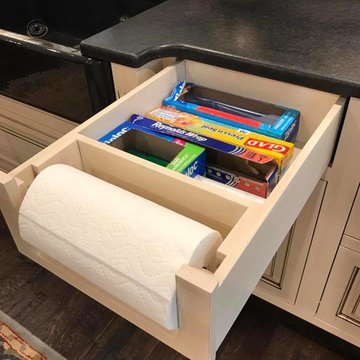
beautifully handcrafted, painted and glazed custom Amish cabinets.
This is an example of a rural home in Other.
This is an example of a rural home in Other.
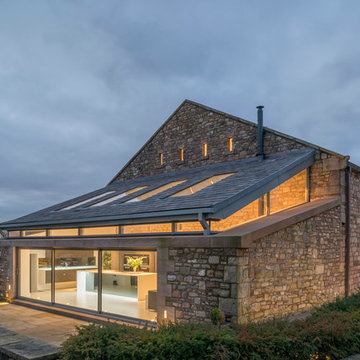
Paul McMullin
Rural two floor house exterior in Other with stone cladding and a pitched roof.
Rural two floor house exterior in Other with stone cladding and a pitched roof.

Kitchen: erik kitchen design- avon nj
Interior Design: Katlarsondesigns.com
Lights: Ro Sham Beaux
Large rural u-shaped kitchen in New York with shaker cabinets, white cabinets, engineered stone countertops, stainless steel appliances, a belfast sink, an island and medium hardwood flooring.
Large rural u-shaped kitchen in New York with shaker cabinets, white cabinets, engineered stone countertops, stainless steel appliances, a belfast sink, an island and medium hardwood flooring.

This is an example of a large and white country two floor house exterior in Grand Rapids with wood cladding.

Photo: Vicki Bodine
Large rural u-shaped kitchen/diner in New York with a belfast sink, beaded cabinets, white cabinets, white splashback, stainless steel appliances, medium hardwood flooring, an island and marble worktops.
Large rural u-shaped kitchen/diner in New York with a belfast sink, beaded cabinets, white cabinets, white splashback, stainless steel appliances, medium hardwood flooring, an island and marble worktops.

A master bath renovation in a lake front home with a farmhouse vibe and easy to maintain finishes.
This is an example of a medium sized farmhouse ensuite bathroom in Chicago with distressed cabinets, white tiles, marble worktops, white worktops, a single sink, a freestanding vanity unit, an alcove shower, a two-piece toilet, ceramic tiles, grey walls, porcelain flooring, black floors, a hinged door, a shower bench, tongue and groove walls, a submerged sink and flat-panel cabinets.
This is an example of a medium sized farmhouse ensuite bathroom in Chicago with distressed cabinets, white tiles, marble worktops, white worktops, a single sink, a freestanding vanity unit, an alcove shower, a two-piece toilet, ceramic tiles, grey walls, porcelain flooring, black floors, a hinged door, a shower bench, tongue and groove walls, a submerged sink and flat-panel cabinets.

The client’s coastal New England roots inspired this Shingle style design for a lakefront lot. With a background in interior design, her ideas strongly influenced the process, presenting both challenge and reward in executing her exact vision. Vintage coastal style grounds a thoroughly modern open floor plan, designed to house a busy family with three active children. A primary focus was the kitchen, and more importantly, the butler’s pantry tucked behind it. Flowing logically from the garage entry and mudroom, and with two access points from the main kitchen, it fulfills the utilitarian functions of storage and prep, leaving the main kitchen free to shine as an integral part of the open living area.
An ARDA for Custom Home Design goes to
Royal Oaks Design
Designer: Kieran Liebl
From: Oakdale, Minnesota

Design ideas for a medium sized rural l-shaped open plan kitchen in Atlanta with glass-front cabinets, white cabinets, stainless steel appliances, white splashback, metro tiled splashback, dark hardwood flooring, an island, a belfast sink, marble worktops and brown floors.

A modern farmhouse primary bathroom with black and white color scheme, contemporary free standing tub and amazing barn door.
Design ideas for a medium sized country ensuite bathroom in DC Metro with shaker cabinets, black cabinets, a freestanding bath, an alcove shower, a one-piece toilet, white tiles, ceramic tiles, white walls, ceramic flooring, a submerged sink, engineered stone worktops, white floors, a hinged door, white worktops, a shower bench, double sinks, a built in vanity unit and a vaulted ceiling.
Design ideas for a medium sized country ensuite bathroom in DC Metro with shaker cabinets, black cabinets, a freestanding bath, an alcove shower, a one-piece toilet, white tiles, ceramic tiles, white walls, ceramic flooring, a submerged sink, engineered stone worktops, white floors, a hinged door, white worktops, a shower bench, double sinks, a built in vanity unit and a vaulted ceiling.
Country Home Design Photos

Lee Manning Photography
Photo of a medium sized country wood straight staircase in Los Angeles with painted wood risers and under stair storage.
Photo of a medium sized country wood straight staircase in Los Angeles with painted wood risers and under stair storage.
12






















