Entrance Ideas and Designs
Refine by:
Budget
Sort by:Popular Today
221 - 240 of 501,403 photos

Laurey W. Glenn (courtesy Southern Living)
Design ideas for a farmhouse front door in Atlanta with a black front door, a single front door and feature lighting.
Design ideas for a farmhouse front door in Atlanta with a black front door, a single front door and feature lighting.
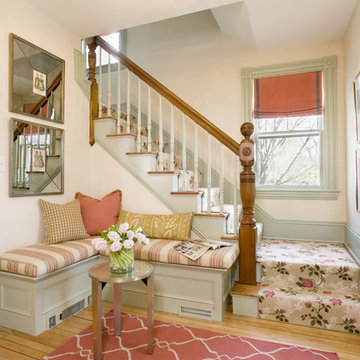
A warm and inviting entry.
This is an example of a romantic foyer in Boston with light hardwood flooring.
This is an example of a romantic foyer in Boston with light hardwood flooring.
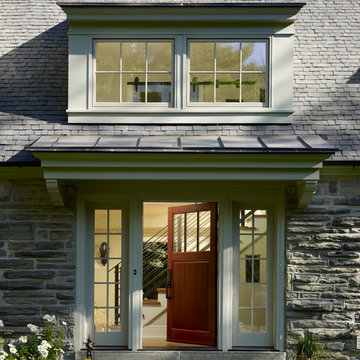
A new dormer window and front door with sidelites help brighten the interior of this renovated carriage house.
Traditional entrance in Philadelphia with a single front door and a medium wood front door.
Traditional entrance in Philadelphia with a single front door and a medium wood front door.
Find the right local pro for your project

Laura Moss
Photo of a large victorian foyer in New York with green walls and medium hardwood flooring.
Photo of a large victorian foyer in New York with green walls and medium hardwood flooring.
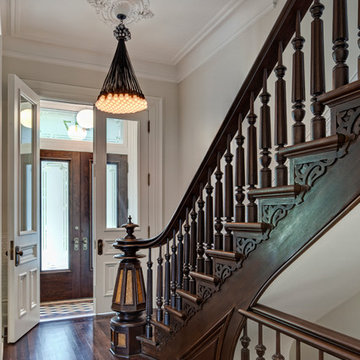
Photo of a victorian vestibule in Chicago with a double front door and a glass front door.
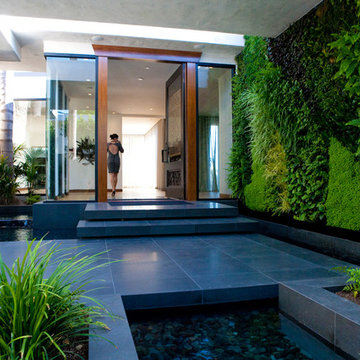
This modern entry has an exotic, organic feel thanks to custom water features, a lush and verdant green wall, and a custom front door featuring an antique hand-carved Chinese screen.
Photo: Photography by Helene

Los Angeles Mid-Century Modern /
photo: Karyn R Millet
Inspiration for a retro entrance in Los Angeles with an orange front door.
Inspiration for a retro entrance in Los Angeles with an orange front door.
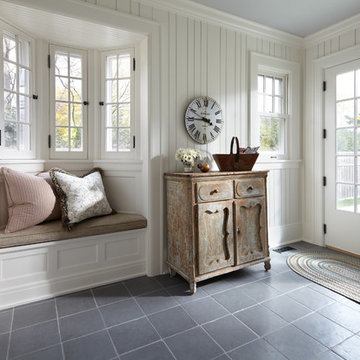
Architecture that is synonymous with the age of elegance, this welcoming Georgian style design reflects and emphasis for symmetry with the grand entry, stairway and front door focal point.
Near Lake Harriet in Minneapolis, this newly completed Georgian style home includes a renovation, new garage and rear addition that provided new and updated spacious rooms including an eat-in kitchen, mudroom, butler pantry, home office and family room that overlooks expansive patio and backyard spaces. The second floor showcases and elegant master suite. A collection of new and antique furnishings, modern art, and sunlit rooms, compliment the traditional architectural detailing, dark wood floors, and enameled woodwork. A true masterpiece. Call today for an informational meeting, tour or portfolio review.
BUILDER: Streeter & Associates, Renovation Division - Bob Near
ARCHITECT: Peterssen/Keller
INTERIOR: Engler Studio
PHOTOGRAPHY: Karen Melvin Photography
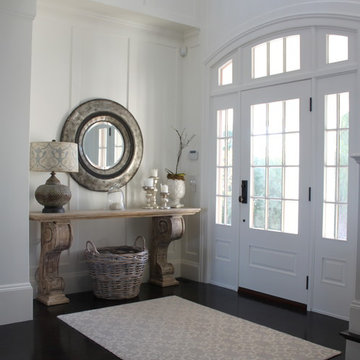
This is an example of a nautical entrance in Boston with dark hardwood flooring, a single front door, a white front door and feature lighting.

Tom Crane - Tom Crane photography
Photo of a medium sized classic foyer in New York with blue walls, light hardwood flooring, a single front door, a white front door and beige floors.
Photo of a medium sized classic foyer in New York with blue walls, light hardwood flooring, a single front door, a white front door and beige floors.
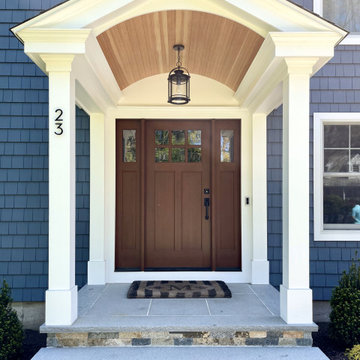
Embrace timeless charm with our gable-fronted portico, an inviting entrance that marries classic design and modern finesse.
Design ideas for an entrance in Boston.
Design ideas for an entrance in Boston.

Photographer: Tom Crane
This is an example of a large traditional foyer in Philadelphia with dark hardwood flooring, a single front door, a black front door and brown floors.
This is an example of a large traditional foyer in Philadelphia with dark hardwood flooring, a single front door, a black front door and brown floors.

Front entry to mid-century-modern renovation with green front door with glass panel, covered wood porch, wood ceilings, wood baseboards and trim, hardwood floors, large hallway with beige walls, built-in bookcase, floor to ceiling window and sliding screen doors in Berkeley hills, California
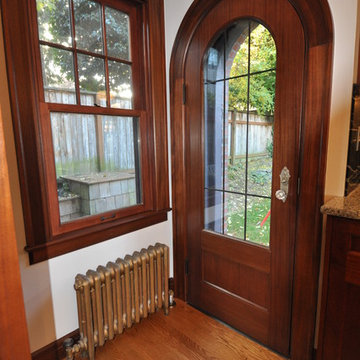
A remodel of the main floor of a Tudor-style brick home in Seattle. The original curved door was painted fir. The new door is mahogany, and custom-built to match the profile and the glass leading of the original.
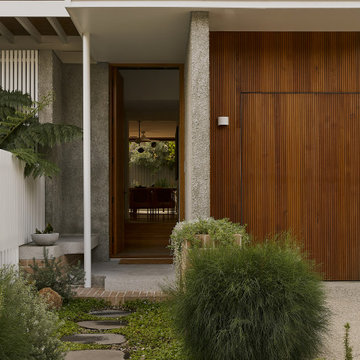
An urban oasis blends indoor and outdoor living, grounded within a diverse landscape.
In this inner-city home, we sought to defy the boundaries of the urban context, using landscape at every opportunity to cultivate a sense of privacy, seclusion, and comfort for our clients.
At every point of the site, greenery interacts with the house - vines climbing columns, groundcovers cascading over walls, the dense foliage of screening trees brushing through battens - to soften architectural lines and blur the connection of indoor and outdoor spaces. The immersion is enhanced with intimate tactile interactions, the textural contrast of smooth stepping stone pathways, soft foliage, and pebbles. Integrated seating invites rest within the greenery, under the filtered sunlight.
Stepping through the gardens we experience a shift from a sunny coastal heath to a deep layered subtropical alcove. This shift in palette is responsive to the microclimatic conditions of the site, and further complements the architectural transition from public to private spaces.
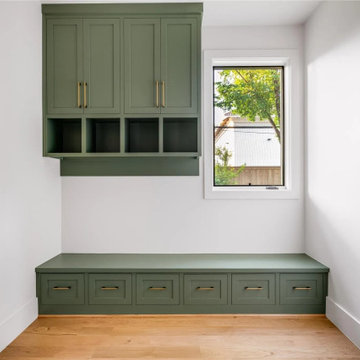
This is an example of a large contemporary boot room in Dallas with white walls, light hardwood flooring, a single front door, a white front door and beige floors.
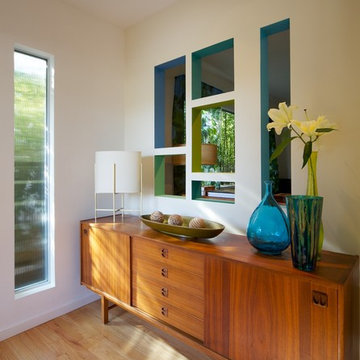
Entry was originally a closet. Custom designed geometric opening into the living room with color accent. Vertical reed glass window. Mid-century modern credenza.
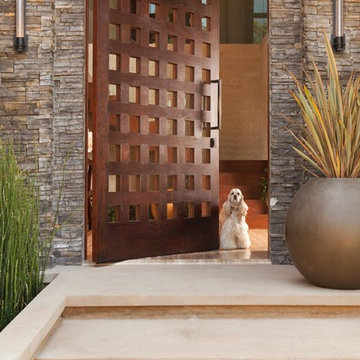
Rustic entrance in Los Angeles with a pivot front door and a dark wood front door.

Foyer
Design ideas for a medium sized classic hallway in Chicago with beige walls, a single front door, medium hardwood flooring, a dark wood front door and feature lighting.
Design ideas for a medium sized classic hallway in Chicago with beige walls, a single front door, medium hardwood flooring, a dark wood front door and feature lighting.
Entrance Ideas and Designs
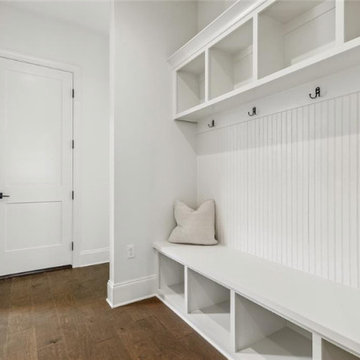
A beautiful mudroom with built-in white benches, storage cubbies, and coat hooks, contrasted against a wooden floor and a closed white door.
This is an example of a classic entrance in New Orleans.
This is an example of a classic entrance in New Orleans.
12