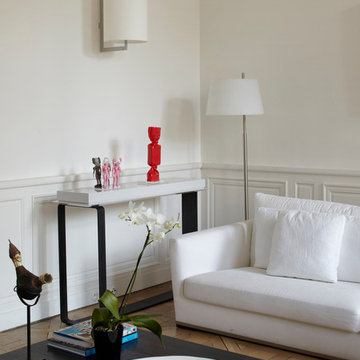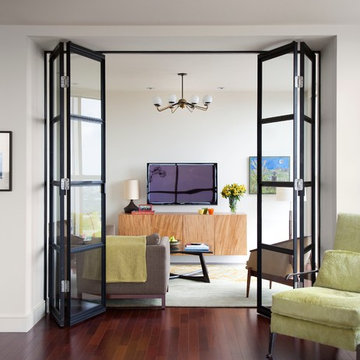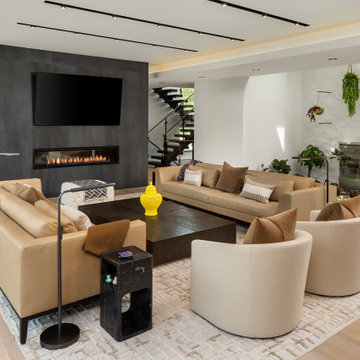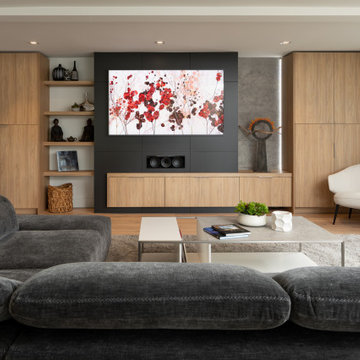Games Room Ideas and Designs
Refine by:
Budget
Sort by:Popular Today
101 - 120 of 608,180 photos

The clients enjoy having friends over to watch movies or slide shows from recent travels, but they did not want the TV to be a focal point. The team’s solution was to mount a flat screen TV on a recessed wall mounting bracket that extends and swivels for optimal viewing positions, yet rests flat against the wall when not in use. A DVD player, cable box and other attachments remotely connect to the TV from a storage location in the kitchen desk area. Here you see the room when the TV is flat against the wall and out of sight of the camera lens.
Interior Design: Elza B. Design
Photography: Eric Roth

Angle Eye Photography
Large traditional open plan games room in Philadelphia with beige walls, brick flooring, a standard fireplace, a wooden fireplace surround, a built-in media unit and brown floors.
Large traditional open plan games room in Philadelphia with beige walls, brick flooring, a standard fireplace, a wooden fireplace surround, a built-in media unit and brown floors.
Find the right local pro for your project

John Goldstein www.JohnGoldstein.net
Photo of a large classic open plan games room in Toronto with a stone fireplace surround, beige walls, medium hardwood flooring, a standard fireplace, a wall mounted tv, brown floors and feature lighting.
Photo of a large classic open plan games room in Toronto with a stone fireplace surround, beige walls, medium hardwood flooring, a standard fireplace, a wall mounted tv, brown floors and feature lighting.

This space is part of an open concept Kitchen/Family room . Various shades of gray, beige and white were used throughout the space. The poplar wood cocktail table adds a touch of warmth and helps to give the space an inviting look.
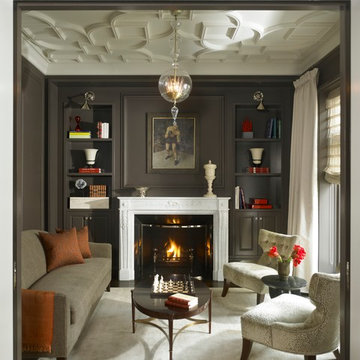
Classic enclosed games room in Chicago with a standard fireplace and grey walls.

David Duncan Livingston
Photo of a classic games room in San Francisco with no fireplace and a built-in media unit.
Photo of a classic games room in San Francisco with no fireplace and a built-in media unit.

Caralyn Ing Photography-
This is an example of a contemporary games room in Toronto with a tiled fireplace surround.
This is an example of a contemporary games room in Toronto with a tiled fireplace surround.
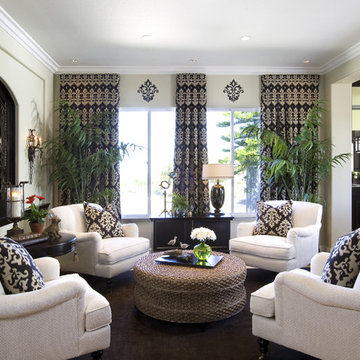
Desirous of a lounge type living room, Rebecca creates a comfortable conversation area with 4 upholstered chairs facing each other. The casual jute ottoman placed in the center of the grouping adds to the causal nature of this family friendly home. This highly fashionable yet comfortable style takes this home beyond Moms Traditional to todays Modern Transitional style fit for any young and growing family.
The brown and cream damask is Barclay Butera's 30369.86 is available from Kravet through Designers and was used on the stationary window treatment panels as well as throw pillows used on each chair.
Click the link above for video of YouTube’s most watched Interior Design channel with Designer Rebecca Robeson as she shares the beauty of her remarkable remodel transformations.
*Tell us your favorite thing about this project before you put it into your Ideabook.
Photos by David Hartig

The clean lines of the contemporary living room mixes with the warmth of Walnut wood flooring. Pewabic tiles add interest to the slate fireplace.
Photo Beth Singer Photography

The Kristin Entertainment center has been everyone's favorite at Mallory Park, 15 feet long by 9 feet high, solid wood construction, plenty of storage, white oak shelves, and a shiplap backdrop.

Expansive family room, leading into a contemporary kitchen.
Large classic games room in New York with medium hardwood flooring, brown floors and panelled walls.
Large classic games room in New York with medium hardwood flooring, brown floors and panelled walls.

Natural light exposes the beautiful details of this great room. Coffered ceiling encompasses a majestic old world feeling of this stone and shiplap fireplace. Comfort and beauty combo.
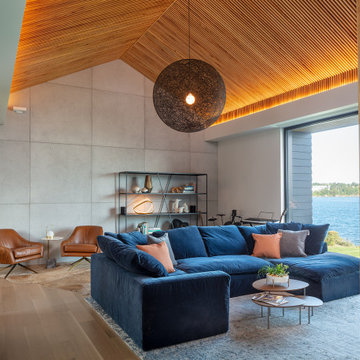
Inspiration for a large contemporary games room in Other with white walls, light hardwood flooring, beige floors, a vaulted ceiling and wood walls.
Games Room Ideas and Designs

Transitional/Coastal designed family room space. With custom white linen slipcover sofa in the L-Shape. How gorgeous are these custom Thibaut pattern X-benches along with the navy linen oversize custom tufted ottoman. Lets not forget these custom pillows all to bring in the Coastal vibes our client wished for. Designed by DLT Interiors-Debbie Travin
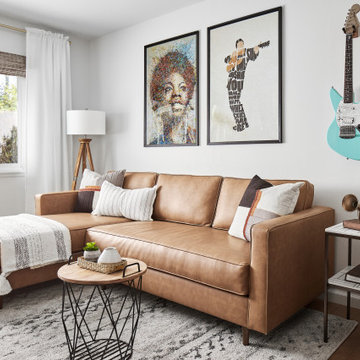
Mid Century Modern Bohemian Living Room Interior Design Project
Inspiration for a retro games room in Los Angeles.
Inspiration for a retro games room in Los Angeles.

Photo of a classic open plan games room in Austin with grey walls, medium hardwood flooring, a standard fireplace, a stone fireplace surround, a built-in media unit, brown floors, exposed beams and a vaulted ceiling.
6
