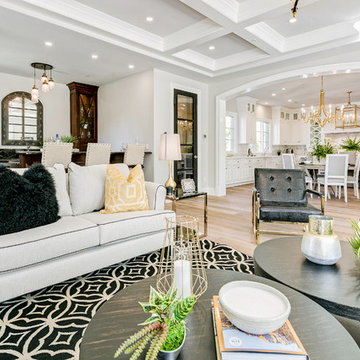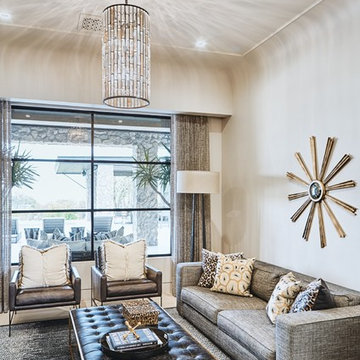Games Room Ideas and Designs
Refine by:
Budget
Sort by:Popular Today
121 - 140 of 608,180 photos

Our custom TV entertainment center sets the stage for this coast chic design. The root coffee table is just a perfect addition!
This is an example of a large coastal open plan games room in Miami with grey walls, light hardwood flooring, a built-in media unit, brown floors and a timber clad ceiling.
This is an example of a large coastal open plan games room in Miami with grey walls, light hardwood flooring, a built-in media unit, brown floors and a timber clad ceiling.

Design ideas for a classic games room in Indianapolis with white walls, dark hardwood flooring, a standard fireplace, a wall mounted tv, brown floors and tongue and groove walls.
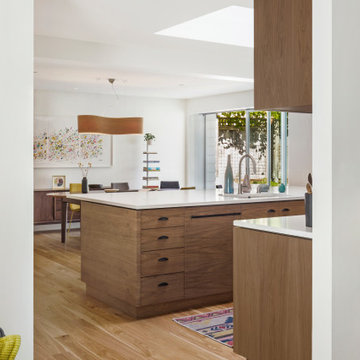
A wide opening was created to connect the family room to the open plan kitchen and dining room and create a sight line into the backyard.
Photo of a retro games room in San Francisco.
Photo of a retro games room in San Francisco.
Find the right local pro for your project
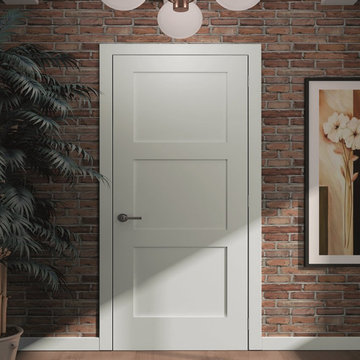
The Shaker door design gives the doors a clean, traditional style that will complement any decor. The doors are durable, made of solid Pine, with a MDF face for a smooth clean finish. The doors are easy to install. Our Shaker doors are primed and can be painted to match your decor. The doors are constructed from solid pine from environmentally-friendly, sustainable yield forests.
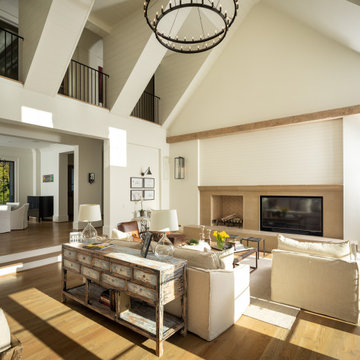
MOSAIC Design + Build recently completed the construction of a custom designed new home. The completed project is a magnificent home that uses the entire site wisely and meets every need of the clients and their family. We believe in a high level of service and pay close attention to even the smallest of details. Consider MOSAIC Design + Build for your new home project.
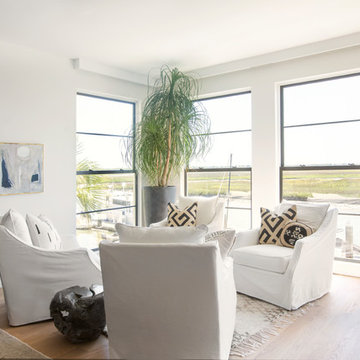
Large impacted-rated windows allow nearly unobstructed views of the Intracoastal Waterway
Margaret Wright Photography
Photo of a contemporary open plan games room in Charleston with white walls and light hardwood flooring.
Photo of a contemporary open plan games room in Charleston with white walls and light hardwood flooring.

Medium sized farmhouse open plan games room in St Louis with beige walls, a standard fireplace, a stone fireplace surround, no tv, brown floors and dark hardwood flooring.
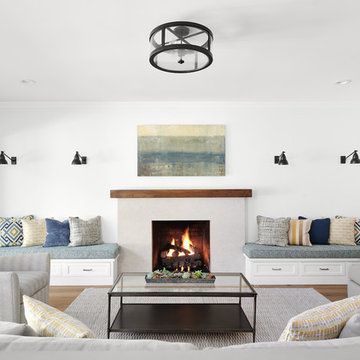
The open plan family room provides ample seating for small or larger groups. Accents of blue, yellow and teal play against the white storage bench seats and taupe sofas. Custom bench seating and pillows.
Photo: Jean Bai / Konstrukt Photo

Philippe Billard
Inspiration for a scandinavian open plan games room in Paris with a reading nook, grey walls, light hardwood flooring, no fireplace, a built-in media unit and beige floors.
Inspiration for a scandinavian open plan games room in Paris with a reading nook, grey walls, light hardwood flooring, no fireplace, a built-in media unit and beige floors.

Design ideas for a large contemporary open plan games room in New York with white walls, light hardwood flooring, beige floors, a standard fireplace and a stone fireplace surround.

Picture Perfect House
Design ideas for a large traditional open plan games room in Chicago with beige walls, dark hardwood flooring, a standard fireplace, a wall mounted tv, a stone fireplace surround and brown floors.
Design ideas for a large traditional open plan games room in Chicago with beige walls, dark hardwood flooring, a standard fireplace, a wall mounted tv, a stone fireplace surround and brown floors.
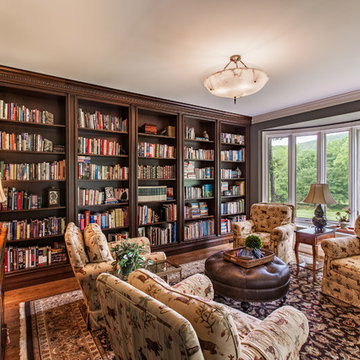
Custom Library wall created in Wood-Mode cherry wood with Antique Sienna finish.
Design ideas for a classic enclosed games room in Other with medium hardwood flooring, no tv, grey walls and brown floors.
Design ideas for a classic enclosed games room in Other with medium hardwood flooring, no tv, grey walls and brown floors.

We worked on a complete remodel of this home. We modified the entire floor plan as well as stripped the home down to drywall and wood studs. All finishes are new, including a brand new kitchen that was the previous living room.

he open plan of the great room, dining and kitchen, leads to a completely covered outdoor living area for year-round entertaining in the Pacific Northwest. By combining tried and true farmhouse style with sophisticated, creamy colors and textures inspired by the home's surroundings, the result is a welcoming, cohesive and intriguing living experience.
For more photos of this project visit our website: https://wendyobrienid.com.

This mid-century modern was a full restoration back to this home's former glory. The vertical grain fir ceilings were reclaimed, refinished, and reinstalled. The floors were a special epoxy blend to imitate terrazzo floors that were so popular during this period. Reclaimed light fixtures, hardware, and appliances put the finishing touches on this remodel.
Photo credit - Inspiro 8 Studios
Games Room Ideas and Designs

Photo of a large scandi open plan games room in Strasbourg with a reading nook, white walls, light hardwood flooring and beige floors.

Blake Worthington, Rebecca Duke
Design ideas for an expansive contemporary enclosed games room in Los Angeles with a reading nook, white walls, light hardwood flooring, no tv and beige floors.
Design ideas for an expansive contemporary enclosed games room in Los Angeles with a reading nook, white walls, light hardwood flooring, no tv and beige floors.
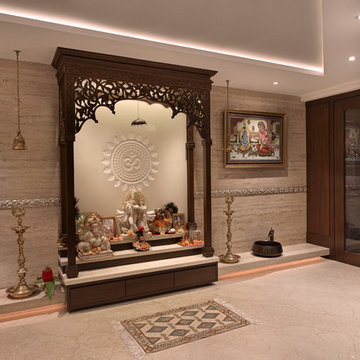
Ravi Kanade
Inspiration for a world-inspired games room in Mumbai.
Inspiration for a world-inspired games room in Mumbai.
7
