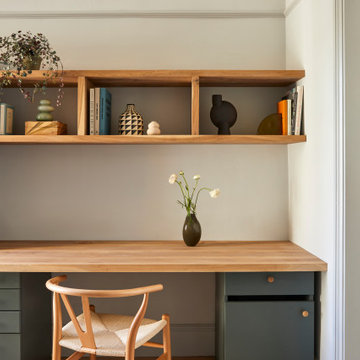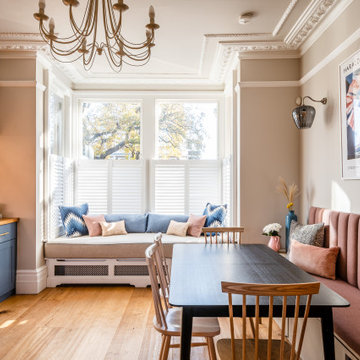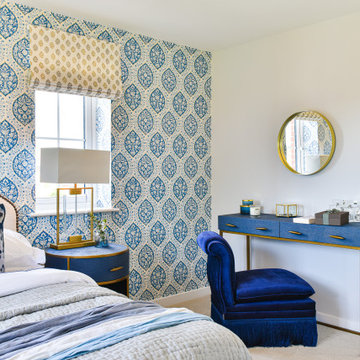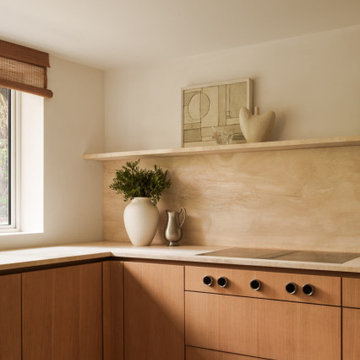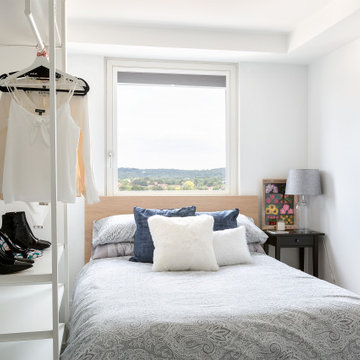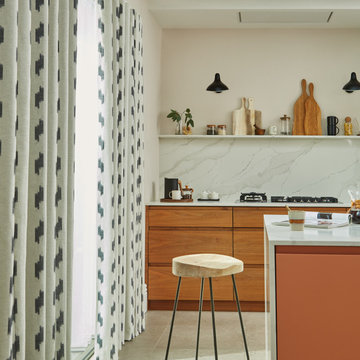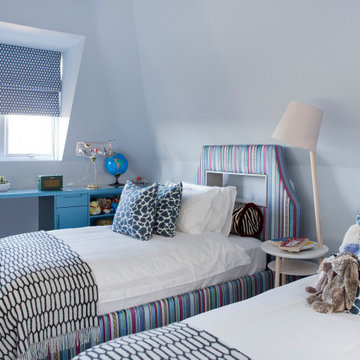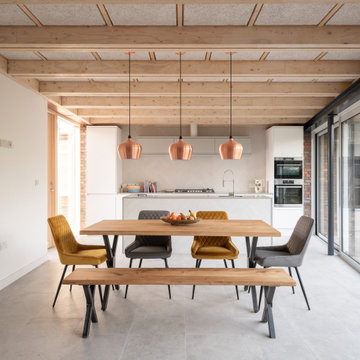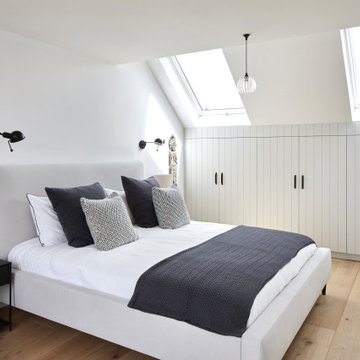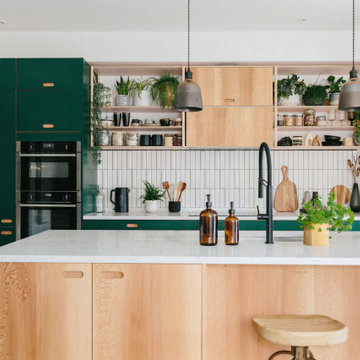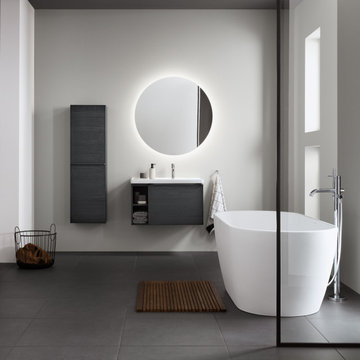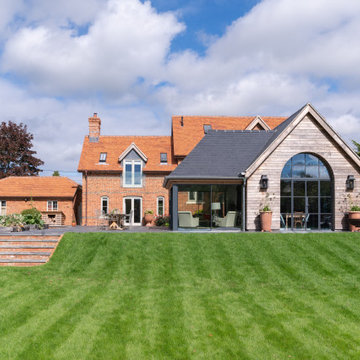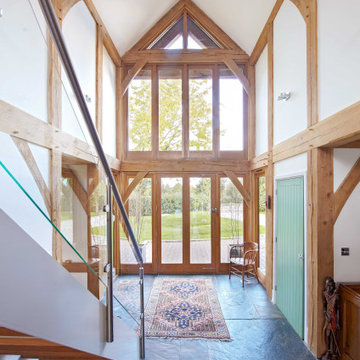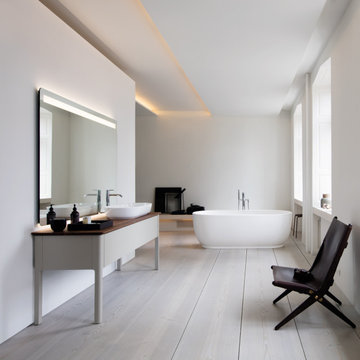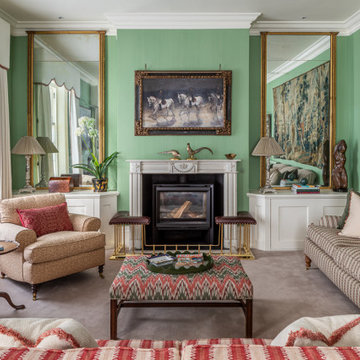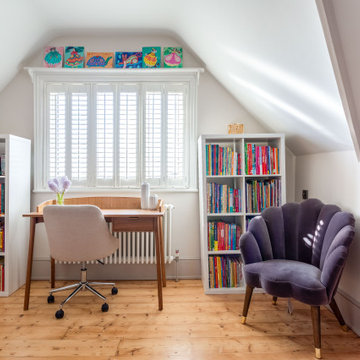28,616,614 Home Design Ideas, Pictures and Inspiration
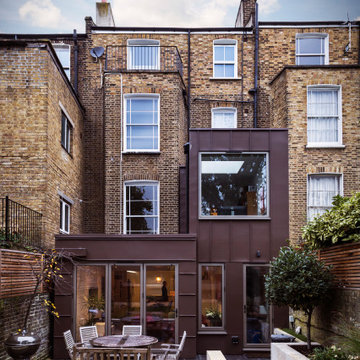
Zinc clad rear extension with garden seating area
This is an example of a contemporary house exterior in London.
This is an example of a contemporary house exterior in London.
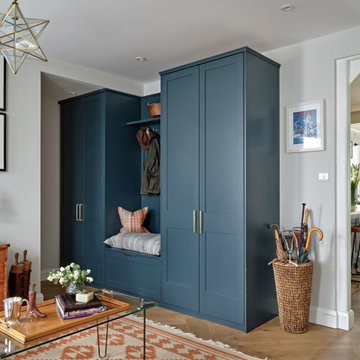
We carried out a demolition and rebuild of this beautiful terrace house, located just off Battersea park.
Design and build in partnership with LPE Designs.
Interior Designer: LPE Designs
Photographer: Nick Smith
Find the right local pro for your project
Reload the page to not see this specific ad anymore

Small contemporary open plan living room feature wall in London with white walls, dark hardwood flooring, a concealed tv, brown floors and a drop ceiling.
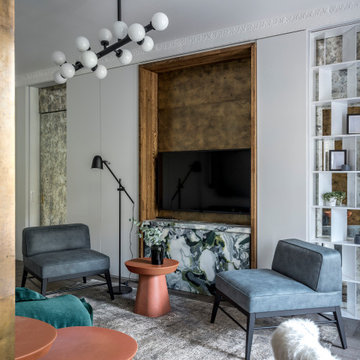
The window sill and the TV console are another special items of the room. Aiming to make each interior object as functional as possible, we replaced the conventional window sill with an integrated console table with a storage space. As for the TV console, it can be transformed into a full-fledged table, where home owners can spend time with their guests having meals and playing board games.
Reload the page to not see this specific ad anymore

Design ideas for a contemporary kitchen in London with a built-in sink, flat-panel cabinets, green cabinets, marble worktops, white splashback, marble splashback, stainless steel appliances, ceramic flooring, an island, white floors, white worktops and a timber clad ceiling.

THIS STUNNING DESIGN ENCOMPASSES ALL THE KEY ELEMENTS NEEDED TO CREATE A KITCHEN THAT IS BEAUTIFUL, FUNCTIONAL, AND TIMELESS.
The deep blue island with a fitted wine fridge is perfect for hosting and entertaining.
We added a walnut breakfast bar, which was a step up from the rest of the island, as per the client's request. Serving as a beautiful place for breakfast and with a view of the garden from the patio doors, the wooden worktop also brings a subtle element of nature inside.
28,616,614 Home Design Ideas, Pictures and Inspiration
Reload the page to not see this specific ad anymore

A beautiful barn conversion that underwent a major renovation to be completed with a bespoke handmade kitchen. What we have here is our Classic In-Frame Shaker filling up one wall where the exposed beams are in prime position. This is where the storage is mainly and the sink area with some cooking appliances. The island is very large in size, an L-shape with plenty of storage, worktop space, a seating area, open shelves and a drinks area. A very multi-functional hub of the home perfect for all the family.
We hand-painted the cabinets in F&B Down Pipe & F&B Shaded White for a stunning two-tone combination.
1




















