Glass Doors 10,687 Home Design Ideas, Pictures and Inspiration
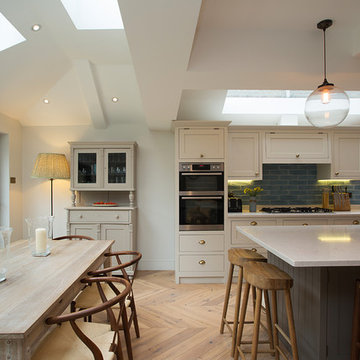
Fine House Photography
Design ideas for a medium sized classic kitchen/diner in London with shaker cabinets, blue splashback, metro tiled splashback, light hardwood flooring, an island, beige floors, beige cabinets and beige worktops.
Design ideas for a medium sized classic kitchen/diner in London with shaker cabinets, blue splashback, metro tiled splashback, light hardwood flooring, an island, beige floors, beige cabinets and beige worktops.

The existing kitchen was dated and did not offer sufficient and functional storage for a young family.
The colours and finishes specified created the contemporary / industrial feel the client was looking for and the earthy/ natural touches such as the timber shelves provide contrast and mirror the warmth of the flooring. Painting the back wall the same colour as the splash back and cabinetry, create a functional kitchen with a ‘wow’ factor.
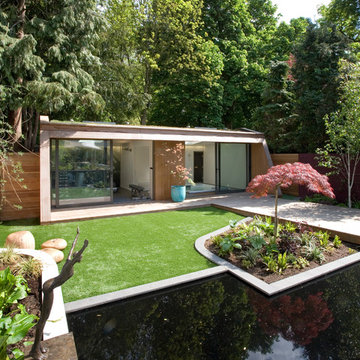
Graham Gaunt
This is an example of a medium sized contemporary detached guesthouse in London.
This is an example of a medium sized contemporary detached guesthouse in London.
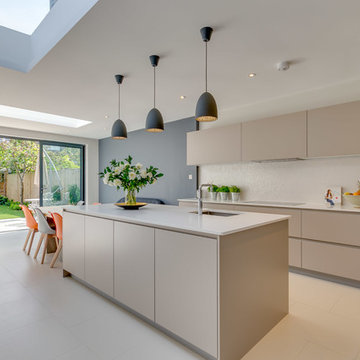
Chris Cunningham
Large contemporary grey and cream galley open plan kitchen in London with flat-panel cabinets, granite worktops, an island, white worktops, beige cabinets, beige floors, a submerged sink and beige splashback.
Large contemporary grey and cream galley open plan kitchen in London with flat-panel cabinets, granite worktops, an island, white worktops, beige cabinets, beige floors, a submerged sink and beige splashback.
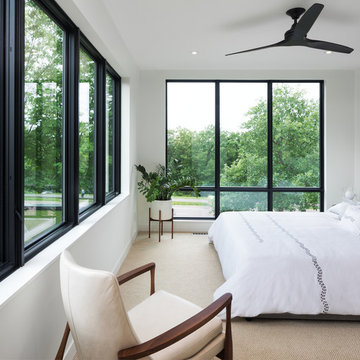
Inspiration for a contemporary master bedroom in Minneapolis with white walls, carpet, beige floors and no fireplace.

Sheila Peña
Inspiration for a medium sized contemporary single-wall kitchen in Barcelona with a submerged sink, white cabinets, grey splashback, stainless steel appliances, grey floors, grey worktops, flat-panel cabinets and no island.
Inspiration for a medium sized contemporary single-wall kitchen in Barcelona with a submerged sink, white cabinets, grey splashback, stainless steel appliances, grey floors, grey worktops, flat-panel cabinets and no island.

David Marlow Photography
Photo of a medium sized rustic study in Denver with medium hardwood flooring, a ribbon fireplace, a stone fireplace surround, a freestanding desk, beige walls and brown floors.
Photo of a medium sized rustic study in Denver with medium hardwood flooring, a ribbon fireplace, a stone fireplace surround, a freestanding desk, beige walls and brown floors.
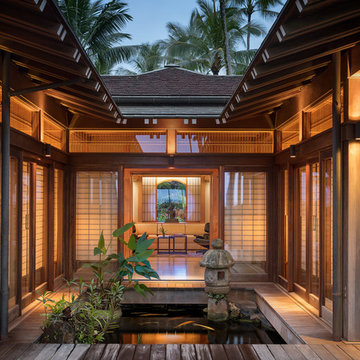
Aaron Leitz
Inspiration for an expansive world-inspired back terrace in Hawaii with a water feature and a roof extension.
Inspiration for an expansive world-inspired back terrace in Hawaii with a water feature and a roof extension.
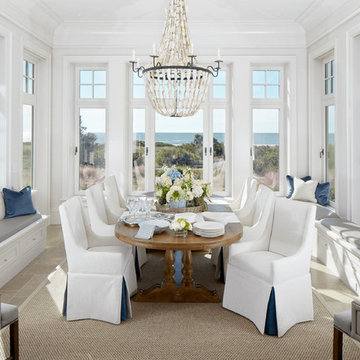
Nestled in the dunes on a double ocean front lot, the interior of this magnificent home is comprised of bespoke furnishings designed and built for each space. Carefully selected antiques and eclectic artwork blend colors and textures to create a comfortable, fresh palette balancing formality with a touch of whimsy granting the classic architecture an unexpected and lighthearted feel.
Photography: Dana Hoff
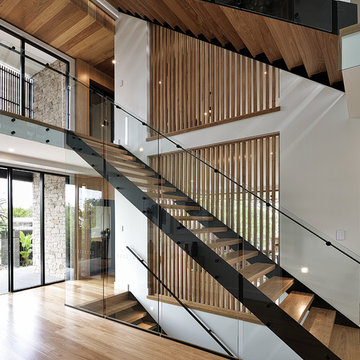
Brock Beazley Photography
Design ideas for a contemporary wood straight glass railing staircase in Brisbane with open risers.
Design ideas for a contemporary wood straight glass railing staircase in Brisbane with open risers.

Gabe Border
Inspiration for a contemporary living room in Boise with white walls, medium hardwood flooring, a ribbon fireplace, a wall mounted tv and grey floors.
Inspiration for a contemporary living room in Boise with white walls, medium hardwood flooring, a ribbon fireplace, a wall mounted tv and grey floors.
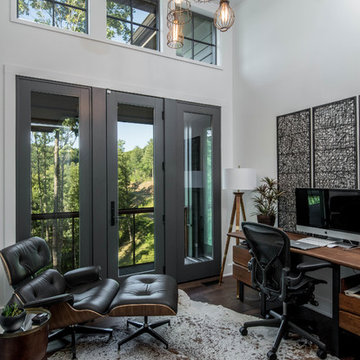
Inspiration for a rustic study in Other with white walls, dark hardwood flooring and a freestanding desk.
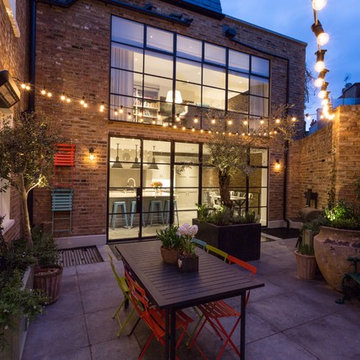
Our clients came to us whilst they were in the process of renovating their traditional town-house in North London.
They wanted to incorporate more stylsed and contemporary elements in their designs, while paying homage to the original feel of the architecture.
In early 2015 we were approached by a client who wanted us to design and install bespoke pieces throughout his home.
Many of the rooms overlook the stunning courtyard style garden and the client was keen to have this area displayed from inside his home. In his kitchen-diner he wanted French doors to span the width of the room, bringing in as much natural light from the courtyard as possible. We designed and installed 2 Georgian style double doors and screen sets to this space. On the first floor we designed and installed steel windows in the same style to really give the property the wow factor looking in from the courtyard. Another set of French doors, again in the same style, were added to another room overlooking the courtyard.
The client wanted the inside of his property to be in keeping with the external doors and asked us to design and install a number of internal screens as well. In the dining room we fitted a bespoke internal double door with top panel and, as you can see from the picture, it really suited the space.
In the basement the client wanted a large set of internal screens to separate the living space from the hosting lounge. The Georgian style side screens and internal double leaf doors, accompanied by the client’s installation of a roof light overlooking the courtyard, really help lighten a space that could’ve otherwise been quite dark.
After we finished the work we were asked to come back by the client and install a bespoke steel, single shower screen in his wet room. This really finished off the project… Fabco products truly could be found throughout the property!

Photography & Design by Petite Harmonie
Photo of a medium sized modern ensuite bathroom in Valencia with flat-panel cabinets, medium wood cabinets, a walk-in shower, a wall mounted toilet, grey tiles, white walls, grey floors, white worktops and a console sink.
Photo of a medium sized modern ensuite bathroom in Valencia with flat-panel cabinets, medium wood cabinets, a walk-in shower, a wall mounted toilet, grey tiles, white walls, grey floors, white worktops and a console sink.

Simon Maxwell
This is an example of a medium sized retro living room in Buckinghamshire with beige walls, a wood burning stove, a brick fireplace surround, a freestanding tv, brown floors and medium hardwood flooring.
This is an example of a medium sized retro living room in Buckinghamshire with beige walls, a wood burning stove, a brick fireplace surround, a freestanding tv, brown floors and medium hardwood flooring.

Photo of a medium sized contemporary l-shaped kitchen/diner in Jacksonville with flat-panel cabinets, white cabinets, grey splashback, limestone splashback, stainless steel appliances, ceramic flooring, an island, grey floors and white worktops.
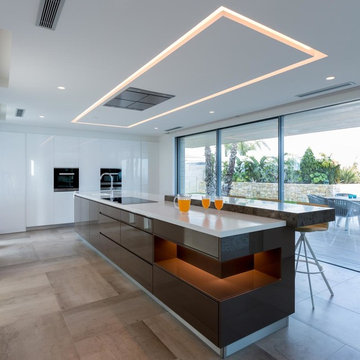
Miralbo Urbana S.L.
Design ideas for an expansive contemporary kitchen in Alicante-Costa Blanca with flat-panel cabinets, brown cabinets, an island, white worktops, a single-bowl sink and beige floors.
Design ideas for an expansive contemporary kitchen in Alicante-Costa Blanca with flat-panel cabinets, brown cabinets, an island, white worktops, a single-bowl sink and beige floors.
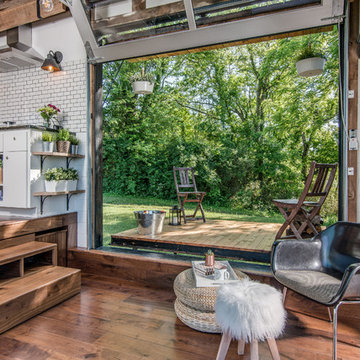
StudioBell
Urban open plan games room in Nashville with white walls, medium hardwood flooring and brown floors.
Urban open plan games room in Nashville with white walls, medium hardwood flooring and brown floors.
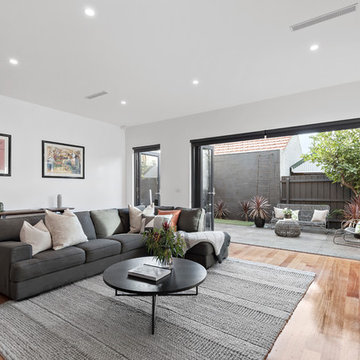
Hocking Stuart St Kilda
This is an example of a large contemporary open plan living room in Melbourne with white walls, medium hardwood flooring and no fireplace.
This is an example of a large contemporary open plan living room in Melbourne with white walls, medium hardwood flooring and no fireplace.
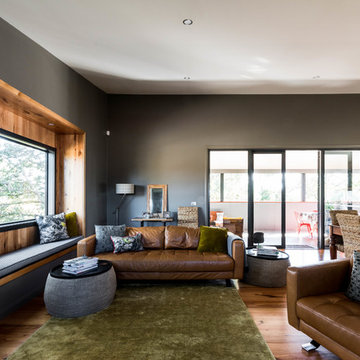
mayphotography
This is an example of a medium sized contemporary formal open plan living room in Melbourne with grey walls, medium hardwood flooring and brown floors.
This is an example of a medium sized contemporary formal open plan living room in Melbourne with grey walls, medium hardwood flooring and brown floors.
Glass Doors 10,687 Home Design Ideas, Pictures and Inspiration
9



















