Glass Doors 10,687 Home Design Ideas, Pictures and Inspiration

Wonderfully executed Farm house modern Master Bedroom. T&G Ceiling, with custom wood beams. Steel surround fireplace and 8' hardwood floors imported from Europe

Canyon views are an integral feature of the interior of the space, with nature acting as one 'wall' of the space. Light filled master bathroom with a elegant tub and generous open shower lined with marble slabs. A floating wood vanity is capped with vessel sinks and wall mounted faucets.
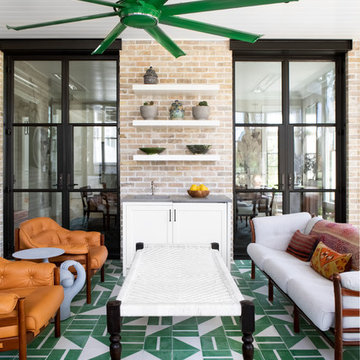
Austin Victorian by Chango & Co.
Architectural Advisement & Interior Design by Chango & Co.
Architecture by William Hablinski
Construction by J Pinnelli Co.
Photography by Sarah Elliott
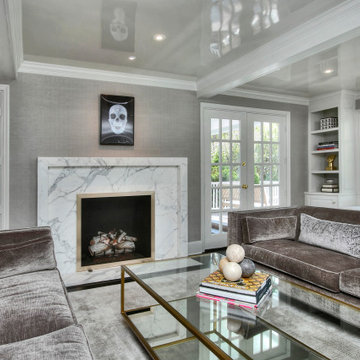
MODERN UPDATE TO A CLASSIC HOME
UPDATED FIREPLACE W/STATUARY MARBLE AND CUSTOM BRASS TRIMMED FIREPLACE SCREEN
MINIMAL APPROACH TO MODERN MODERN ART
GAME TABLE
SCULPTURE

This is an example of a retro kitchen in Orange County with marble worktops, multiple islands, white worktops, flat-panel cabinets, light wood cabinets, integrated appliances, light hardwood flooring and beige floors.
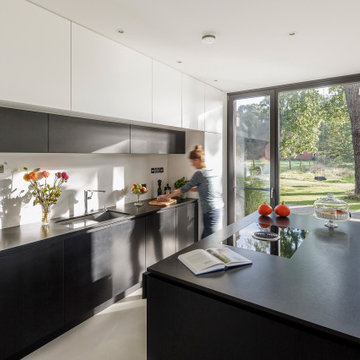
Modern galley kitchen in Other with a submerged sink, flat-panel cabinets, black cabinets, concrete flooring, an island, grey floors and black worktops.
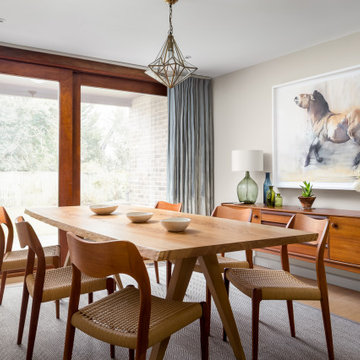
Inspiration for a large farmhouse dining room in Gloucestershire with beige walls, light hardwood flooring and no fireplace.
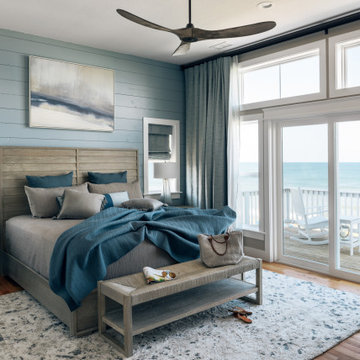
Inspiration for a large beach style master bedroom in Other with medium hardwood flooring, blue walls and no fireplace.

Inspiration for a medium sized traditional foyer in Austin with white walls, light hardwood flooring, a double front door, a glass front door, beige floors and a feature wall.

This stunning foyer is part of a whole house design and renovation by Haven Design and Construction. The 22' ceilings feature a sparkling glass chandelier by Currey and Company. The custom drapery accents the dramatic height of the space and hangs gracefully on a custom curved drapery rod, a comfortable bench overlooks the stunning pool and lushly landscaped yard outside. Glass entry doors by La Cantina provide an impressive entrance, while custom shell and marble niches flank the entryway. Through the arched doorway to the left is the hallway to the study and master suite, while the right arch frames the entry to the luxurious dining room and bar area.

Projet d'agrandissement de maison
Large contemporary galley kitchen/diner in Other with a built-in sink, white cabinets, wood worktops, stainless steel appliances, light hardwood flooring, an island, flat-panel cabinets, white splashback, brown floors and brown worktops.
Large contemporary galley kitchen/diner in Other with a built-in sink, white cabinets, wood worktops, stainless steel appliances, light hardwood flooring, an island, flat-panel cabinets, white splashback, brown floors and brown worktops.
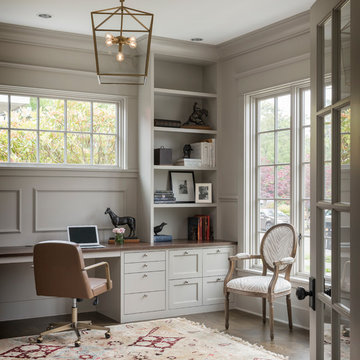
Photo of a classic home office in Seattle with grey walls, dark hardwood flooring, a built-in desk and brown floors.

Multi-coloured contemporary detached house in San Francisco with three floors, mixed cladding and a flat roof.

This is an example of a farmhouse front door in Atlanta with white walls, medium hardwood flooring, a double front door, a glass front door and brown floors.

This is an example of a large bohemian kitchen/dining room in Other with brown floors, white walls, medium hardwood flooring, a standard fireplace and a stone fireplace surround.

Photo of a medium sized coastal galley separated utility room in Brisbane with a belfast sink, open cabinets, white cabinets, a stacked washer and dryer, grey floors, white walls and white worktops.

Contemporary single-wall separated utility room in Perth with a built-in sink, flat-panel cabinets, white cabinets, wood worktops, white walls, slate flooring, a side by side washer and dryer, grey floors and brown worktops.
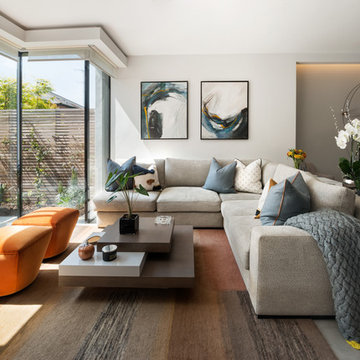
This is an example of a contemporary living room in London with beige walls and grey floors.

We designed this kitchen using Plain & Fancy custom cabinetry with natural walnut and white pain finishes. The extra large island includes the sink and marble countertops. The matching marble backsplash features hidden spice shelves behind a mobile layer of solid marble. The cabinet style and molding details were selected to feel true to a traditional home in Greenwich, CT. In the adjacent living room, the built-in white cabinetry showcases matching walnut backs to tie in with the kitchen. The pantry encompasses space for a bar and small desk area. The light blue laundry room has a magnetized hanger for hang-drying clothes and a folding station. Downstairs, the bar kitchen is designed in blue Ultracraft cabinetry and creates a space for drinks and entertaining by the pool table. This was a full-house project that touched on all aspects of the ways the homeowners live in the space.
Photos by Kyle Norton

Rénovation d'un studio à Cannes
This is an example of a small contemporary u-shaped kitchen/diner in Nice with white cabinets, wood worktops, white splashback, ceramic splashback, cement flooring, a built-in sink, flat-panel cabinets, stainless steel appliances, a breakfast bar, multi-coloured floors and brown worktops.
This is an example of a small contemporary u-shaped kitchen/diner in Nice with white cabinets, wood worktops, white splashback, ceramic splashback, cement flooring, a built-in sink, flat-panel cabinets, stainless steel appliances, a breakfast bar, multi-coloured floors and brown worktops.
Glass Doors 10,687 Home Design Ideas, Pictures and Inspiration
5



















