Kitchen with a Wallpapered Ceiling Ideas and Designs
Refine by:
Budget
Sort by:Popular Today
81 - 100 of 3,054 photos
Item 1 of 2
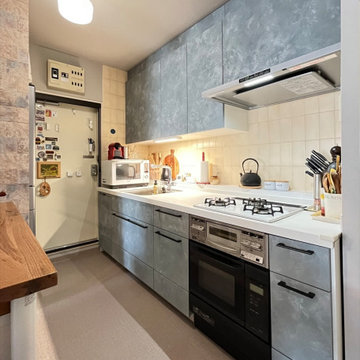
Photo of a modern grey and brown single-wall kitchen/diner in Other with a submerged sink, grey cabinets, composite countertops, orange splashback, stone tiled splashback, white appliances, vinyl flooring, beige floors, white worktops and a wallpapered ceiling.
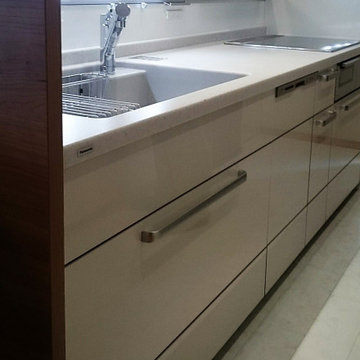
キッチン:Panasonic Lclass
床:石目柄フローリング
壁タイル:名古屋モザイク 大理石モザイク フォーシーズンスプリング
Inspiration for a world-inspired galley open plan kitchen in Other with an integrated sink, beige cabinets, composite countertops, beige splashback, stainless steel appliances, plywood flooring, beige floors, beige worktops and a wallpapered ceiling.
Inspiration for a world-inspired galley open plan kitchen in Other with an integrated sink, beige cabinets, composite countertops, beige splashback, stainless steel appliances, plywood flooring, beige floors, beige worktops and a wallpapered ceiling.
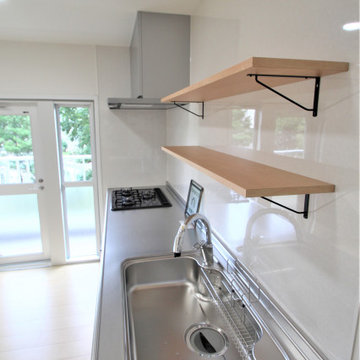
使いやすいアイレベルの棚を設け、既成のシステムキッチンにオリジナリティーを出しました。
This is an example of a country single-wall open plan kitchen in Other with a submerged sink, flat-panel cabinets, light wood cabinets, stainless steel worktops, white splashback, black appliances, plywood flooring, an island, brown floors and a wallpapered ceiling.
This is an example of a country single-wall open plan kitchen in Other with a submerged sink, flat-panel cabinets, light wood cabinets, stainless steel worktops, white splashback, black appliances, plywood flooring, an island, brown floors and a wallpapered ceiling.

真っ白のキッチンは清潔感あふれる空間。玄関から廊下を通りリビング・ダイニングまでの落ち着いたダークブラウンとは対照的にした。お料理好きの奥さまの為に大容量の収納を設け、設備機器もガスオーブン・ミーレの食洗機を設置。
Design ideas for a large modern l-shaped enclosed kitchen in Other with beaded cabinets, white cabinets, composite countertops, white splashback, plywood flooring, no island, white floors, white worktops and a wallpapered ceiling.
Design ideas for a large modern l-shaped enclosed kitchen in Other with beaded cabinets, white cabinets, composite countertops, white splashback, plywood flooring, no island, white floors, white worktops and a wallpapered ceiling.
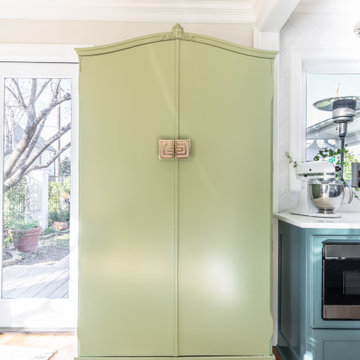
a non-functional 1940's galley kitchen, renovated with new cabinets, appliances, including a microwave drawer and a separate coffe bar to save space and give the small kitchen area an open feel. The owner chose bold colors and wall treatments tomake the space standout
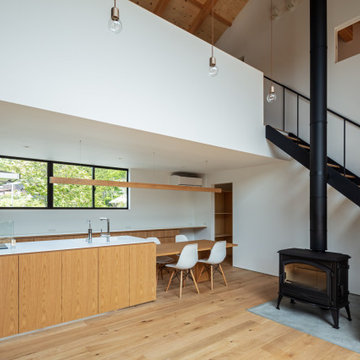
Inspiration for an open plan kitchen in Other with composite countertops, stainless steel appliances, plywood flooring, an island and a wallpapered ceiling.
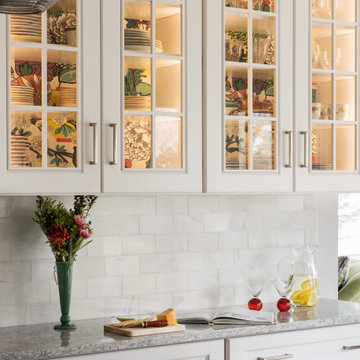
Medium sized contemporary u-shaped kitchen in New York with a submerged sink, shaker cabinets, white cabinets, granite worktops, white splashback, ceramic splashback, stainless steel appliances, medium hardwood flooring, an island, brown floors, grey worktops and a wallpapered ceiling.
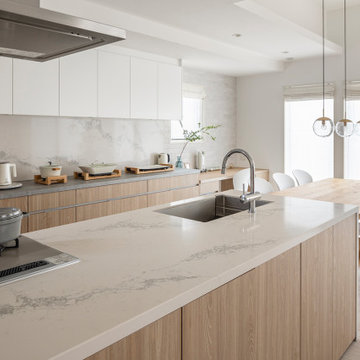
This is an example of a modern single-wall open plan kitchen in Tokyo with a submerged sink, beaded cabinets, light wood cabinets, engineered stone countertops, stainless steel appliances, light hardwood flooring, an island, beige floors, white worktops and a wallpapered ceiling.
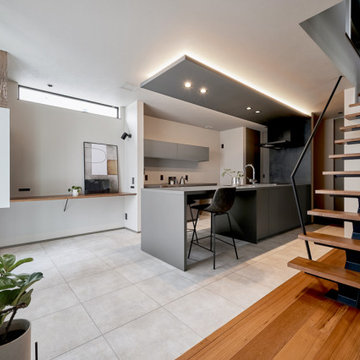
Photo of a modern grey and black single-wall kitchen/diner in Tokyo with a submerged sink, beaded cabinets, grey cabinets, laminate countertops, grey splashback, a breakfast bar, grey worktops and a wallpapered ceiling.
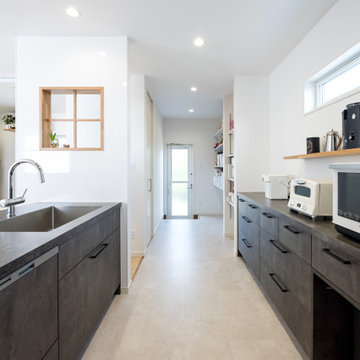
Photo of a single-wall open plan kitchen in Other with grey cabinets, composite countertops, grey splashback, white appliances, vinyl flooring, an island, beige floors, grey worktops and a wallpapered ceiling.

Clean lined contemporary black and marble family kitchen designed to integrate perfectly into this Victorian room. Part of a larger renovation project by David Blaikie architects that included a small extension. The velvet touch nano technology HPL laminate doors help to make this both stylish and family friendly. Hand crafted table by Black Box furniture.
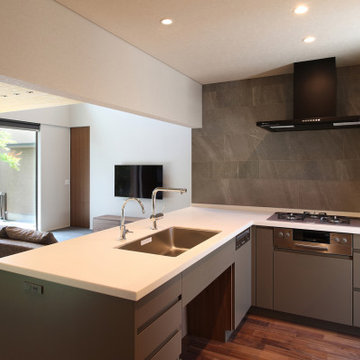
庭住の舎|Studio tanpopo-gumi
撮影|野口 兼史
豊かな自然を感じる中庭を内包する住まい。日々の何気ない日常を 四季折々に 豊かに・心地良く・・・
キッチンからも 家族の姿の向こうに中庭の景色が広がります。
Medium sized modern l-shaped open plan kitchen in Other with a submerged sink, beaded cabinets, grey cabinets, composite countertops, grey splashback, ceramic splashback, black appliances, dark hardwood flooring, brown floors, white worktops and a wallpapered ceiling.
Medium sized modern l-shaped open plan kitchen in Other with a submerged sink, beaded cabinets, grey cabinets, composite countertops, grey splashback, ceramic splashback, black appliances, dark hardwood flooring, brown floors, white worktops and a wallpapered ceiling.
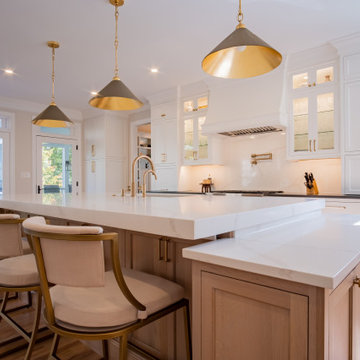
Main Line Kitchen Design’s unique business model allows our customers to work with the most experienced designers and get the most competitive kitchen cabinet pricing..
.
How can Main Line Kitchen Design offer both the best kitchen designs along with the most competitive kitchen cabinet pricing? Our expert kitchen designers meet customers by appointment only in our offices, instead of a large showroom open to the general public. We display the cabinet lines we sell under glass countertops so customers can see how our cabinetry is constructed. Customers can view hundreds of sample doors and and sample finishes and see 3d renderings of their future kitchen on flat screen TV’s. But we do not waste our time or our customers money on showroom extras that are not essential. Nor are we available to assist people who want to stop in and browse. We pass our savings onto our customers and concentrate on what matters most. Designing great kitchens!

This 1960s split-level has a new spacious Kitchen boasting a generous curved stone-clad island and plenty of custom cabinetry. The Kitchen opens to a large eat-in Dining Room, with a walk-around stone double-sided fireplace between Dining and the new Family room. The stone accent at the island, gorgeous stained wood cabinetry, and wood trim highlight the rustic charm of this home.
Photography by Kmiecik Imagery.
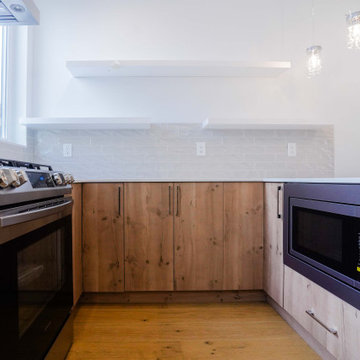
The subway ceramic tiles on this gorgeous kitchen are shown off with this minimalist open shelving. White is complimented with the grey tiles and the hardwood base cabinets. Having the microwave oven placed underneath the counter also provides extra space making this kitchen more open and airy.
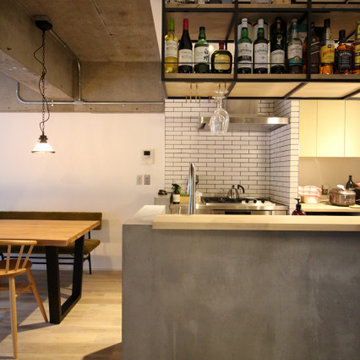
This is an example of a medium sized industrial galley open plan kitchen in Yokohama with a submerged sink, open cabinets, black cabinets, stainless steel worktops, white splashback, glass tiled splashback, light hardwood flooring, an island, grey floors, beige worktops and a wallpapered ceiling.
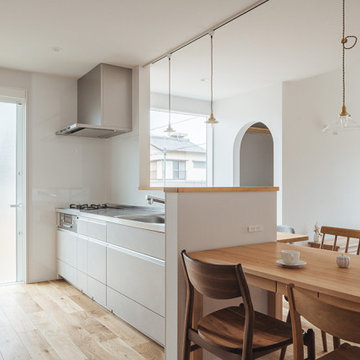
ガスコンロを使用したキッチン。
お料理が大好きな奥様だからこそのガスコンロです。
お休みの日には、お子様と料理をするのが楽しみの一つ。
キッチン後ろは、収納棚があり食材を保管します。
スッキリとした印象のキッチンになりました。
Medium sized single-wall open plan kitchen in Other with white cabinets, light hardwood flooring, a breakfast bar, beige floors, beige worktops and a wallpapered ceiling.
Medium sized single-wall open plan kitchen in Other with white cabinets, light hardwood flooring, a breakfast bar, beige floors, beige worktops and a wallpapered ceiling.
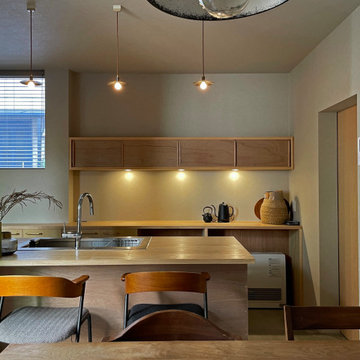
玄関から入るとダイニングキッチンが広がります。
1階には隣の実家の敷地と合わせて計画した中庭のような屋外空間があり、ダイニングキッチンはこの屋外空間に開放的になっているため、外の自然を感じられるダイニングキッチンとなっています。
Small scandi galley kitchen/diner in Tokyo with a built-in sink, flat-panel cabinets, medium wood cabinets, wood worktops, grey splashback, stainless steel appliances, concrete flooring, a breakfast bar, grey floors, beige worktops and a wallpapered ceiling.
Small scandi galley kitchen/diner in Tokyo with a built-in sink, flat-panel cabinets, medium wood cabinets, wood worktops, grey splashback, stainless steel appliances, concrete flooring, a breakfast bar, grey floors, beige worktops and a wallpapered ceiling.

This is an example of a medium sized world-inspired single-wall open plan kitchen in Osaka with a submerged sink, open cabinets, grey cabinets, laminate countertops, grey splashback, marble splashback, stainless steel appliances, cement flooring, an island, grey floors, grey worktops and a wallpapered ceiling.

Beautiful Joinery concept in an apartment in Essen (Germany)
Inspiration for a medium sized contemporary galley enclosed kitchen in Melbourne with a built-in sink, beaded cabinets, beige cabinets, marble worktops, white splashback, marble splashback, stainless steel appliances, medium hardwood flooring, an island, beige floors, white worktops and a wallpapered ceiling.
Inspiration for a medium sized contemporary galley enclosed kitchen in Melbourne with a built-in sink, beaded cabinets, beige cabinets, marble worktops, white splashback, marble splashback, stainless steel appliances, medium hardwood flooring, an island, beige floors, white worktops and a wallpapered ceiling.
Kitchen with a Wallpapered Ceiling Ideas and Designs
5