Kitchen with Marble Worktops Ideas and Designs
Refine by:
Budget
Sort by:Popular Today
201 - 220 of 116,776 photos

Minimalist Moline, Illinois kitchen design from Village Home Stores for Hazelwood Homes. Skinny Shaker style cabinetry from Dura Supreme and Koch in a combination of painted black and Rift Cut Oak Natural finishes. COREtec luxury plank floating floors and lighting by Hudson Valley’s Midcentury Modern Mitzi line also featured.

This is an example of a large contemporary kitchen pantry in Melbourne with flat-panel cabinets, marble worktops, medium hardwood flooring and an island.

The Atherton House is a family compound for a professional couple in the tech industry, and their two teenage children. After living in Singapore, then Hong Kong, and building homes there, they looked forward to continuing their search for a new place to start a life and set down roots.
The site is located on Atherton Avenue on a flat, 1 acre lot. The neighboring lots are of a similar size, and are filled with mature planting and gardens. The brief on this site was to create a house that would comfortably accommodate the busy lives of each of the family members, as well as provide opportunities for wonder and awe. Views on the site are internal. Our goal was to create an indoor- outdoor home that embraced the benign California climate.
The building was conceived as a classic “H” plan with two wings attached by a double height entertaining space. The “H” shape allows for alcoves of the yard to be embraced by the mass of the building, creating different types of exterior space. The two wings of the home provide some sense of enclosure and privacy along the side property lines. The south wing contains three bedroom suites at the second level, as well as laundry. At the first level there is a guest suite facing east, powder room and a Library facing west.
The north wing is entirely given over to the Primary suite at the top level, including the main bedroom, dressing and bathroom. The bedroom opens out to a roof terrace to the west, overlooking a pool and courtyard below. At the ground floor, the north wing contains the family room, kitchen and dining room. The family room and dining room each have pocketing sliding glass doors that dissolve the boundary between inside and outside.
Connecting the wings is a double high living space meant to be comfortable, delightful and awe-inspiring. A custom fabricated two story circular stair of steel and glass connects the upper level to the main level, and down to the basement “lounge” below. An acrylic and steel bridge begins near one end of the stair landing and flies 40 feet to the children’s bedroom wing. People going about their day moving through the stair and bridge become both observed and observer.
The front (EAST) wall is the all important receiving place for guests and family alike. There the interplay between yin and yang, weathering steel and the mature olive tree, empower the entrance. Most other materials are white and pure.
The mechanical systems are efficiently combined hydronic heating and cooling, with no forced air required.

Photo of a large contemporary l-shaped open plan kitchen in Melbourne with a double-bowl sink, black cabinets, marble worktops, grey splashback, marble splashback, black appliances, concrete flooring, an island, grey floors and grey worktops.
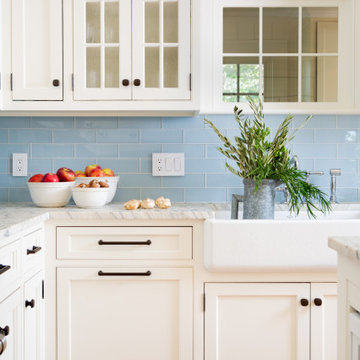
Medium sized coastal u-shaped kitchen in Boston with white cabinets, marble worktops, blue splashback, mosaic tiled splashback, medium hardwood flooring, an island, brown floors, white worktops and a timber clad ceiling.
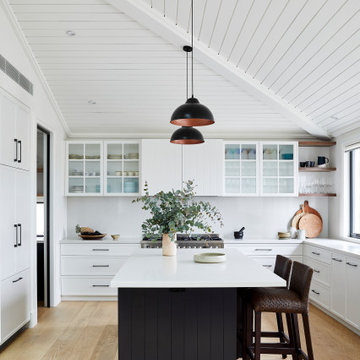
A beautiful Hamptons kitchen featuring slimline white shaker and V-groove cabinetry, Carrara marble bench tops and splash back with fluted glass with black and timber accents. A soaring v-groove vaulted ceiling and a light filled space make this kitchen inviting, warm and fresh. A black butlers pantry with brass features punctures this space and is visible through a steel black door.
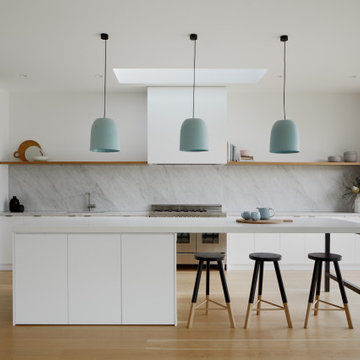
Light, contemporary kitchen design with open shelving, ample light, stainless steel appliances, marble splashback and benchtop, and a large butlers pantry.
Integrated bespoke cabinetry, butlers pantry and feature island bench are just some of the features of this functional and beautiful kitchen.
Inspiration for a large coastal galley kitchen in Sydney with shaker cabinets, white cabinets, marble worktops, an island, white worktops, a vaulted ceiling, a timber clad ceiling, window splashback, integrated appliances, medium hardwood flooring and brown floors.
Inspiration for a large coastal galley kitchen in Sydney with shaker cabinets, white cabinets, marble worktops, an island, white worktops, a vaulted ceiling, a timber clad ceiling, window splashback, integrated appliances, medium hardwood flooring and brown floors.

With adjacent neighbors within a fairly dense section of Paradise Valley, Arizona, C.P. Drewett sought to provide a tranquil retreat for a new-to-the-Valley surgeon and his family who were seeking the modernism they loved though had never lived in. With a goal of consuming all possible site lines and views while maintaining autonomy, a portion of the house — including the entry, office, and master bedroom wing — is subterranean. This subterranean nature of the home provides interior grandeur for guests but offers a welcoming and humble approach, fully satisfying the clients requests.
While the lot has an east-west orientation, the home was designed to capture mainly north and south light which is more desirable and soothing. The architecture’s interior loftiness is created with overlapping, undulating planes of plaster, glass, and steel. The woven nature of horizontal planes throughout the living spaces provides an uplifting sense, inviting a symphony of light to enter the space. The more voluminous public spaces are comprised of stone-clad massing elements which convert into a desert pavilion embracing the outdoor spaces. Every room opens to exterior spaces providing a dramatic embrace of home to natural environment.
Grand Award winner for Best Interior Design of a Custom Home
The material palette began with a rich, tonal, large-format Quartzite stone cladding. The stone’s tones gaveforth the rest of the material palette including a champagne-colored metal fascia, a tonal stucco system, and ceilings clad with hemlock, a tight-grained but softer wood that was tonally perfect with the rest of the materials. The interior case goods and wood-wrapped openings further contribute to the tonal harmony of architecture and materials.
Grand Award Winner for Best Indoor Outdoor Lifestyle for a Home This award-winning project was recognized at the 2020 Gold Nugget Awards with two Grand Awards, one for Best Indoor/Outdoor Lifestyle for a Home, and another for Best Interior Design of a One of a Kind or Custom Home.
At the 2020 Design Excellence Awards and Gala presented by ASID AZ North, Ownby Design received five awards for Tonal Harmony. The project was recognized for 1st place – Bathroom; 3rd place – Furniture; 1st place – Kitchen; 1st place – Outdoor Living; and 2nd place – Residence over 6,000 square ft. Congratulations to Claire Ownby, Kalysha Manzo, and the entire Ownby Design team.
Tonal Harmony was also featured on the cover of the July/August 2020 issue of Luxe Interiors + Design and received a 14-page editorial feature entitled “A Place in the Sun” within the magazine.
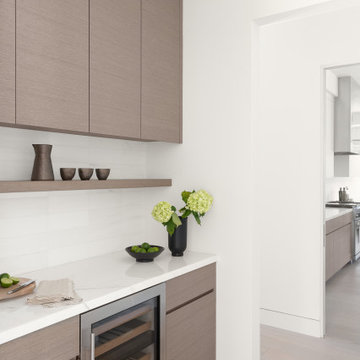
Butler's Pantry with rift white oak cabinets with integrated reveal pulls and a rift oak floating shelf. Statuary Bella Honed marble counter, Dolomite marble backsplash tile.
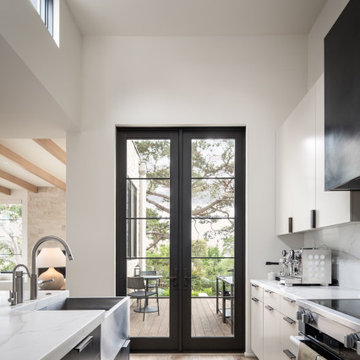
Open kitchen with high ceilings.
This is an example of a medium sized contemporary l-shaped open plan kitchen in Orange County with a belfast sink, flat-panel cabinets, grey cabinets, marble worktops, white splashback, marble splashback, stainless steel appliances, medium hardwood flooring, an island, brown floors and white worktops.
This is an example of a medium sized contemporary l-shaped open plan kitchen in Orange County with a belfast sink, flat-panel cabinets, grey cabinets, marble worktops, white splashback, marble splashback, stainless steel appliances, medium hardwood flooring, an island, brown floors and white worktops.

The minimalist kitchen occupies a corner of the open living space, adjacent to both dining area and screened porch.
Large rustic u-shaped open plan kitchen in Manchester with a submerged sink, flat-panel cabinets, light wood cabinets, marble worktops, white splashback, marble splashback, integrated appliances, medium hardwood flooring, an island, brown floors, white worktops and a vaulted ceiling.
Large rustic u-shaped open plan kitchen in Manchester with a submerged sink, flat-panel cabinets, light wood cabinets, marble worktops, white splashback, marble splashback, integrated appliances, medium hardwood flooring, an island, brown floors, white worktops and a vaulted ceiling.
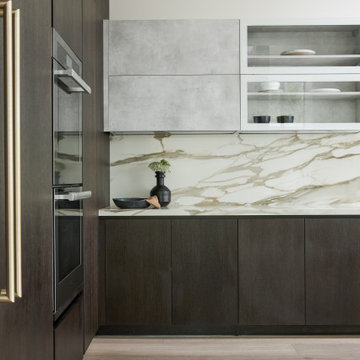
Design ideas for a large modern u-shaped kitchen in Los Angeles with flat-panel cabinets, dark wood cabinets, marble worktops, multi-coloured splashback, marble splashback, an island and multicoloured worktops.
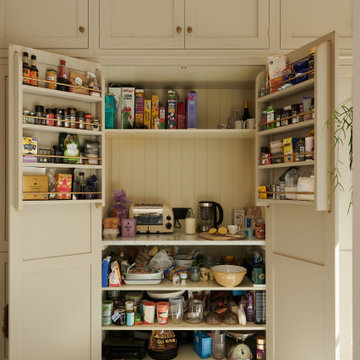
Inspiration for a medium sized mediterranean enclosed kitchen in Other with a belfast sink, shaker cabinets, green cabinets, marble worktops, white splashback, marble splashback, stainless steel appliances, ceramic flooring, an island, yellow floors and white worktops.
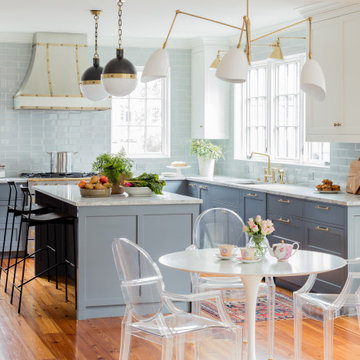
This historic 1840’s Gothic Revival home perched on the harbor, presented an array of challenges: they included a narrow-restricted lot cozy to the neighboring properties, a sensitive coastal location, and a structure desperately in need of major renovations.
The renovation concept respected the historic notion of individual rooms and connecting hallways, yet wanted to take better advantage of water views. The solution was an expansion of windows on the water siding of the house, and a small addition that incorporates an open kitchen/family room concept, the street face of the home was historically preserved.
The interior of the home has been completely refreshed, bringing in a combined reflection of art and family history with modern fanciful choices.
Adds testament to the successful renovation, the master bathroom has been described as “full of rainbows” in the morning.
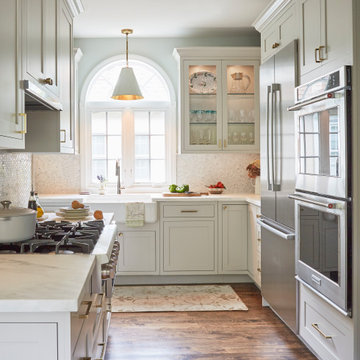
Welcome to this kitchen retreat. So peaceful and beautiful you don't mind cooking and cleaning the dishes. This is a smaller kitchen with an "L" shape to it that presents design challenges. But the result is breathtaking. These are semi custom cabinets by Decora by Design. Inset construction in agreeable grey. Brass accents that add that special touch. Tall storage pantry cabinets on the way to the dining area big enough to hold anything and everything. The star of the show is the marble counter tops and back splash. Pure sophistication. Don't miss the breakfront. Floor to ceiling storage that could not be any more beautiful. That is a walnut counter top with robin egg blue bead board in the back to finish it off. This is a one of a kind kitchen that will be timeless in it's beauty. Designed by Jean Thompson for DDK Kitchen Design Group. Photographed by Mike Kaskel Photography.

Photo of a small modern galley kitchen/diner in Bridgeport with a belfast sink, shaker cabinets, blue cabinets, marble worktops, white splashback, ceramic splashback, stainless steel appliances, dark hardwood flooring, an island, brown floors and white worktops.
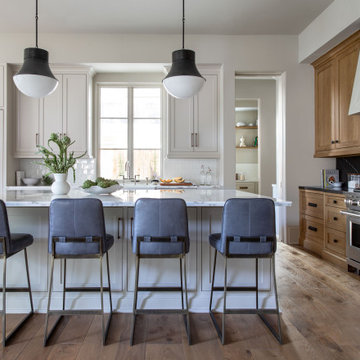
Inspiration for a large traditional l-shaped kitchen/diner in Houston with a belfast sink, recessed-panel cabinets, light wood cabinets, marble worktops, white splashback, ceramic splashback, integrated appliances, light hardwood flooring, an island, brown floors and black worktops.
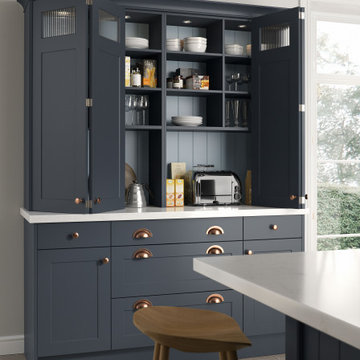
Small contemporary kitchen in Dublin with flat-panel cabinets, marble worktops, brick splashback, no island and beige worktops.

Kitchen of modern luxury farmhouse in Pass Christian Mississippi photographed for Watters Architecture by Birmingham Alabama based architectural and interiors photographer Tommy Daspit.
Kitchen with Marble Worktops Ideas and Designs
11