Kitchen with White Floors Ideas and Designs
Refine by:
Budget
Sort by:Popular Today
141 - 160 of 25,906 photos
Item 1 of 2

This mid century modern haven features beautiful floor to ceiling windows and a gorgeous backyard view of a park. However the kitchen needed a serious face lift and a small Ensuite was in need of a functional review. New cabinetry, floor to ceiling geometric tile and the addition of an Ensuite shower, this space is now mathematician approved!

Our bold, contemporary kitchen located in Cooper City Florida is a striking combination of of textured glass and high gloss cabinetry tempered with warm neutrals, wood grain and an elegant rush of gold.

The Barefoot Bay Cottage is the first-holiday house to be designed and built for boutique accommodation business, Barefoot Escapes (www.barefootescapes.com.au). Working with many of The Designory’s favourite brands, it has been designed with an overriding luxe Australian coastal style synonymous with Sydney based team. The newly renovated three bedroom cottage is a north facing home which has been designed to capture the sun and the cooling summer breeze. Inside, the home is light-filled, open plan and imbues instant calm with a luxe palette of coastal and hinterland tones. The contemporary styling includes layering of earthy, tribal and natural textures throughout providing a sense of cohesiveness and instant tranquillity allowing guests to prioritise rest and rejuvenation.
Images captured by Jessie Prince

Contemporary galley open plan kitchen in San Diego with a submerged sink, flat-panel cabinets, medium wood cabinets, marble worktops, black splashback, marble splashback, stainless steel appliances, an island, white floors and black worktops.
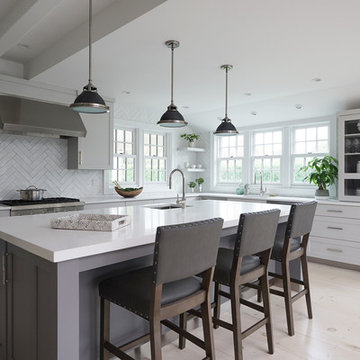
This was a complete interior renovation project of a client’s second home. DEANE collaborated with the client on the design of 5 bathrooms and all the built-ins in addition to the kitchen. The home had an open floor plan with wide pine, bleached flooring throughout but was a challenge because of the various ceiling heights and support beams that needed to be accommodated. The homeowner wanted to able to casually host large gatherings without worrying about maintenance or upkeep. The kitchen cabinetry, featuring chamfer style doors, is painted a pale grey, with a darker, charcoal grey selected for the center island to accent the space. All appliances are stainless steel, with the dishwasher and trash/recycling drawers faced in the same material to mimic the dishwasher. The countertops are an engineered quartz in white, while the cooktop backsplash is a white ceramic tile in a soothing herringbone pattern.
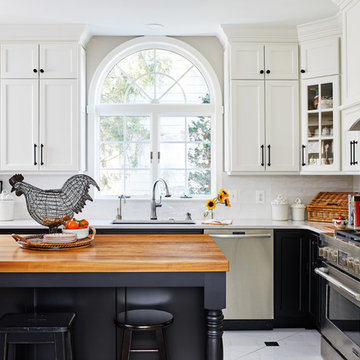
Stacy Zarin Goldberg
Photo of a medium sized farmhouse l-shaped kitchen/diner in Chicago with a belfast sink, shaker cabinets, white cabinets, engineered stone countertops, white splashback, porcelain splashback, stainless steel appliances, porcelain flooring, an island, white floors and white worktops.
Photo of a medium sized farmhouse l-shaped kitchen/diner in Chicago with a belfast sink, shaker cabinets, white cabinets, engineered stone countertops, white splashback, porcelain splashback, stainless steel appliances, porcelain flooring, an island, white floors and white worktops.

Room size: 28' x 31'
Ceiling height: 11'
Inspiration for a contemporary l-shaped kitchen in Dallas with flat-panel cabinets, medium wood cabinets, multiple islands, window splashback, grey worktops and white floors.
Inspiration for a contemporary l-shaped kitchen in Dallas with flat-panel cabinets, medium wood cabinets, multiple islands, window splashback, grey worktops and white floors.

Graham Atkins-Hughes
Medium sized coastal u-shaped open plan kitchen in New York with a belfast sink, open cabinets, white cabinets, wood worktops, stainless steel appliances, painted wood flooring, an island, white floors and grey worktops.
Medium sized coastal u-shaped open plan kitchen in New York with a belfast sink, open cabinets, white cabinets, wood worktops, stainless steel appliances, painted wood flooring, an island, white floors and grey worktops.

This is an example of a medium sized contemporary single-wall kitchen/diner in London with an integrated sink, flat-panel cabinets, grey cabinets, composite countertops, glass sheet splashback, integrated appliances, medium hardwood flooring, no island, white floors and white worktops.

A stunning period property in the heart of London, the homeowners of this beautiful town house have created a stunning, boutique hotel vibe throughout, and Burlanes were commissioned to design and create a kitchen with charisma and rustic charm.
Handpainted in Farrow & Ball 'Studio Green', the Burlanes Hoyden cabinetry is handmade to fit the dimensions of the room exactly, complemented perfectly with Silestone worktops in 'Iconic White'.
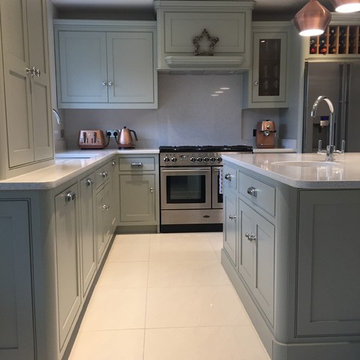
Large traditional l-shaped kitchen/diner in Other with a built-in sink, shaker cabinets, green cabinets, quartz worktops, white splashback, stainless steel appliances, porcelain flooring, an island, white floors and white worktops.

This photo: For a couple's house in Paradise Valley, architect C.P. Drewett created a sleek modern kitchen with Caesarstone counters and tile backsplashes from Art Stone LLC. Porcelain-tile floors from Villagio Tile & Stone provide contrast to the dark-stained vertical-grain white-oak cabinetry fabricated by Reliance Custom Cabinets.
Positioned near the base of iconic Camelback Mountain, “Outside In” is a modernist home celebrating the love of outdoor living Arizonans crave. The design inspiration was honoring early territorial architecture while applying modernist design principles.
Dressed with undulating negra cantera stone, the massing elements of “Outside In” bring an artistic stature to the project’s design hierarchy. This home boasts a first (never seen before feature) — a re-entrant pocketing door which unveils virtually the entire home’s living space to the exterior pool and view terrace.
A timeless chocolate and white palette makes this home both elegant and refined. Oriented south, the spectacular interior natural light illuminates what promises to become another timeless piece of architecture for the Paradise Valley landscape.
Project Details | Outside In
Architect: CP Drewett, AIA, NCARB, Drewett Works
Builder: Bedbrock Developers
Interior Designer: Ownby Design
Photographer: Werner Segarra
Publications:
Luxe Interiors & Design, Jan/Feb 2018, "Outside In: Optimized for Entertaining, a Paradise Valley Home Connects with its Desert Surrounds"
Awards:
Gold Nugget Awards - 2018
Award of Merit – Best Indoor/Outdoor Lifestyle for a Home – Custom
The Nationals - 2017
Silver Award -- Best Architectural Design of a One of a Kind Home - Custom or Spec
http://www.drewettworks.com/outside-in/
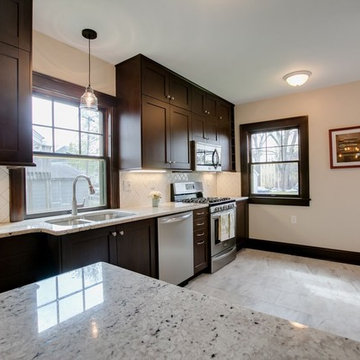
This kitchen takes a fresh, modern approach by combining Mayfair White granite with contemporary wood cabinets. Mayfair White is a beautiful bright stone marbled with a wide black speckling and forms part of our Moda Stone Collection.

Inspiration for a large contemporary l-shaped kitchen in Miami with a submerged sink, flat-panel cabinets, white cabinets, mirror splashback, stainless steel appliances, porcelain flooring, an island, white floors and multicoloured worktops.

Dustin Halleck
Photo of a medium sized traditional grey and cream u-shaped kitchen/diner in Chicago with a submerged sink, shaker cabinets, grey cabinets, engineered stone countertops, white splashback, ceramic splashback, stainless steel appliances, ceramic flooring, no island, white floors and white worktops.
Photo of a medium sized traditional grey and cream u-shaped kitchen/diner in Chicago with a submerged sink, shaker cabinets, grey cabinets, engineered stone countertops, white splashback, ceramic splashback, stainless steel appliances, ceramic flooring, no island, white floors and white worktops.
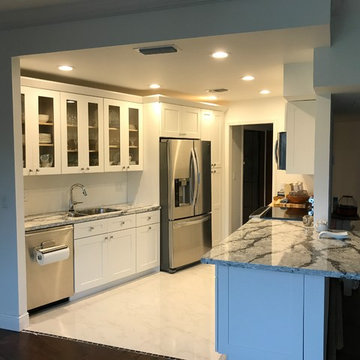
This is an example of a medium sized traditional galley open plan kitchen in Miami with glass-front cabinets, white cabinets, granite worktops, no island, grey worktops, a double-bowl sink, stainless steel appliances, marble flooring and white floors.

Photos by Showcase Photography
Staging by Shelby Mischke
Design ideas for a small modern l-shaped kitchen/diner in Nashville with a built-in sink, shaker cabinets, white cabinets, wood worktops, white splashback, wood splashback, stainless steel appliances, light hardwood flooring, no island and white floors.
Design ideas for a small modern l-shaped kitchen/diner in Nashville with a built-in sink, shaker cabinets, white cabinets, wood worktops, white splashback, wood splashback, stainless steel appliances, light hardwood flooring, no island and white floors.

Rory Corrigan
This is an example of a medium sized rural l-shaped open plan kitchen in Other with a submerged sink, beaded cabinets, grey cabinets, quartz worktops, mirror splashback, black appliances, porcelain flooring, an island and white floors.
This is an example of a medium sized rural l-shaped open plan kitchen in Other with a submerged sink, beaded cabinets, grey cabinets, quartz worktops, mirror splashback, black appliances, porcelain flooring, an island and white floors.

Glencoe Cashmere's cool colouring and high gloss finish offer the the ultimate in urban style - perfect for the modern home. Create a striking contrast of colour and texture by completing your kitchen with smooth Corian worktops and split-face slate mosaic wall tiles.
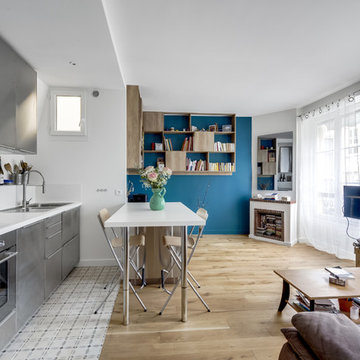
Medium sized contemporary single-wall open plan kitchen in Paris with a submerged sink, stainless steel cabinets, white splashback, stainless steel appliances, ceramic flooring, no island, white floors and white worktops.
Kitchen with White Floors Ideas and Designs
8