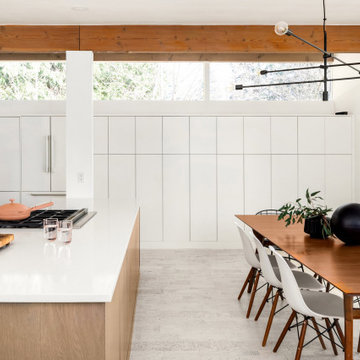Kitchen with White Floors Ideas and Designs
Refine by:
Budget
Sort by:Popular Today
161 - 180 of 25,905 photos
Item 1 of 2

Eric Elberson
Photo of an expansive modern u-shaped enclosed kitchen in New Orleans with a belfast sink, brown cabinets, quartz worktops, white splashback, stone slab splashback, stainless steel appliances, marble flooring, multiple islands, shaker cabinets and white floors.
Photo of an expansive modern u-shaped enclosed kitchen in New Orleans with a belfast sink, brown cabinets, quartz worktops, white splashback, stone slab splashback, stainless steel appliances, marble flooring, multiple islands, shaker cabinets and white floors.

Our modish Evolve kitchen comes in a variety of finishes. Here, we are delighted to showcase this clean white Eco-friendly design featuring smooth curved surfaces, hidden accent lighting and streamlined handleless storage.
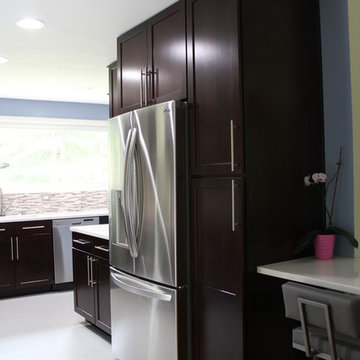
Isaac Brown
Design ideas for a medium sized contemporary l-shaped kitchen/diner in Houston with a double-bowl sink, shaker cabinets, dark wood cabinets, composite countertops, multi-coloured splashback, stainless steel appliances, porcelain flooring, matchstick tiled splashback, an island and white floors.
Design ideas for a medium sized contemporary l-shaped kitchen/diner in Houston with a double-bowl sink, shaker cabinets, dark wood cabinets, composite countertops, multi-coloured splashback, stainless steel appliances, porcelain flooring, matchstick tiled splashback, an island and white floors.

As in many New York City buildings, the extent of this kitchen was limited to the original prewar footprint. Custom cabinets with glass doors, and integrated appliances help keep the space feeling open and airy.

White Oak solid wood floor, five inch wide planks, selected for clear grain with cool undertones and finished with clear water based poly. Flooring is available unfinished or prefinished and is custom made in the USA by Hull Forest Products. 4-6 week lead time. 1-800-928-9602. www.hullforest.com.
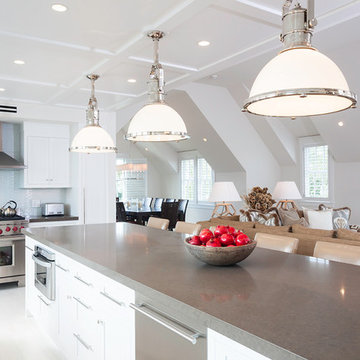
Large beach style l-shaped open plan kitchen in Boston with stainless steel appliances, a submerged sink, shaker cabinets, white cabinets, grey splashback, an island and white floors.

This is an example of a medium sized bohemian u-shaped enclosed kitchen in San Diego with glass-front cabinets, a submerged sink, white cabinets, composite countertops, white splashback, porcelain splashback, integrated appliances, ceramic flooring, an island, white floors and blue worktops.

White Kitchen in East Cobb Modern Home.
Brass hardware.
Interior design credit: Design & Curations
Photo by Elizabeth Lauren Granger Photography
Design ideas for a medium sized classic single-wall open plan kitchen in Atlanta with a belfast sink, flat-panel cabinets, white cabinets, engineered stone countertops, multi-coloured splashback, ceramic splashback, white appliances, marble flooring, an island, white floors and white worktops.
Design ideas for a medium sized classic single-wall open plan kitchen in Atlanta with a belfast sink, flat-panel cabinets, white cabinets, engineered stone countertops, multi-coloured splashback, ceramic splashback, white appliances, marble flooring, an island, white floors and white worktops.
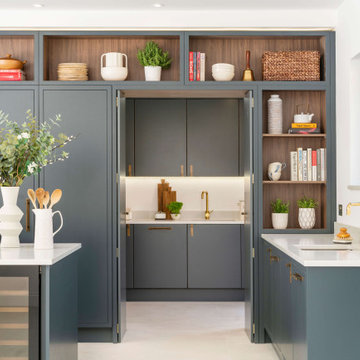
Photo of a contemporary u-shaped kitchen in London with a submerged sink, flat-panel cabinets, grey cabinets, integrated appliances, an island and white floors.

SRQ Magazine's Home of the Year 2015 Platinum Award for Best Bathroom, Best Kitchen, and Best Overall Renovation
Photo: Raif Fluker
Photo of a midcentury l-shaped kitchen in Tampa with flat-panel cabinets, light wood cabinets, grey splashback, glass tiled splashback, concrete flooring, an island, a submerged sink and white floors.
Photo of a midcentury l-shaped kitchen in Tampa with flat-panel cabinets, light wood cabinets, grey splashback, glass tiled splashback, concrete flooring, an island, a submerged sink and white floors.

Photo of a small traditional galley enclosed kitchen in Philadelphia with shaker cabinets, medium wood cabinets, engineered stone countertops, white splashback, metro tiled splashback, stainless steel appliances, marble flooring, no island, white floors and white worktops.

Contemporary u-shaped kitchen/diner in Paris with a submerged sink, flat-panel cabinets, blue cabinets, marble worktops, stainless steel appliances, a breakfast bar, white floors and multicoloured worktops.
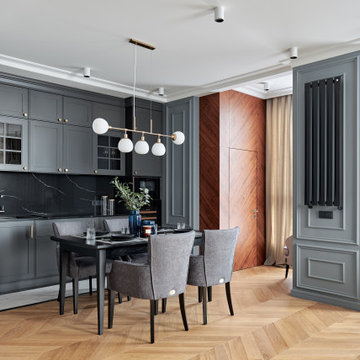
Кухня-столовая в сером цвете совмещена со столовой и гостиной зоной.
Photo of a medium sized contemporary single-wall kitchen/diner in Saint Petersburg with a single-bowl sink, recessed-panel cabinets, grey cabinets, composite countertops, black splashback, engineered quartz splashback, black appliances, ceramic flooring, white floors and black worktops.
Photo of a medium sized contemporary single-wall kitchen/diner in Saint Petersburg with a single-bowl sink, recessed-panel cabinets, grey cabinets, composite countertops, black splashback, engineered quartz splashback, black appliances, ceramic flooring, white floors and black worktops.
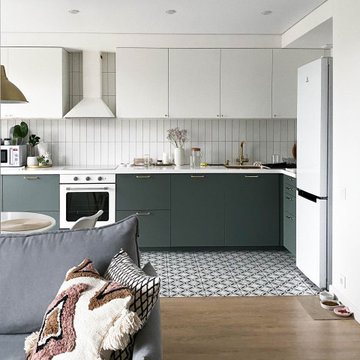
Кухня. где поместится все необходимое. Холодильник спрятан в нишу и не привлекает внимания
Inspiration for a medium sized scandi l-shaped open plan kitchen in Moscow with a submerged sink, flat-panel cabinets, composite countertops, white splashback, ceramic splashback, porcelain flooring, no island, white floors and white worktops.
Inspiration for a medium sized scandi l-shaped open plan kitchen in Moscow with a submerged sink, flat-panel cabinets, composite countertops, white splashback, ceramic splashback, porcelain flooring, no island, white floors and white worktops.

Design ideas for a large contemporary grey and white l-shaped open plan kitchen in Moscow with a submerged sink, flat-panel cabinets, white cabinets, engineered stone countertops, brown splashback, stone slab splashback, black appliances, porcelain flooring, an island, white floors, white worktops, exposed beams and a feature wall.
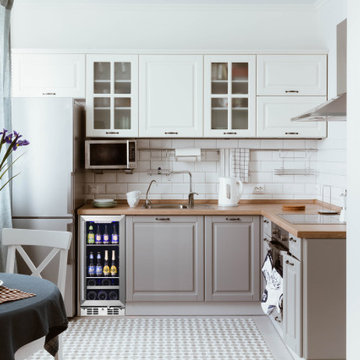
15inch wide wine and beverage cooler.
The TITAN stainless steel built-in wine cooler provides luxury, style and functionality. Elegantly adorned with a high-end stainless steel trimmed door and handle, the unit fits perfectly under standard counters. Its advanced compressor cooling system, which is controlled by a sleek touch panel, keeps your precious wine collection consistently cooled.

Кухня от ИКЕА. В предыдущей квартире у хозяйки была кухня именно этого бренда, она привыкла к ней и хотела оформить здесь точно такую же. Розовая глянцевая плитка на фартуке выгодно контрастирует с кухонными фасадами.
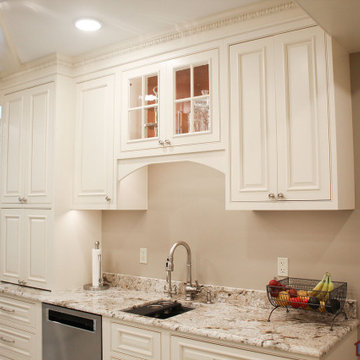
This Historical Home was built in the Columbia Country Club in 1925 and was ready for a new, modern kitchen which kept the traditional feel of the home. A previous sunroom addition created a dining room, but the original kitchen layout kept the two rooms divided. The kitchen was a small and cramped c-shape with a narrow door leading into the dining area.
The kitchen and dining room were completely opened up, creating a long, galley style, open layout which maximized the space and created a very good flow. Dimensions In Wood worked in conjuction with the client’s architect and contractor to complete this renovation.
Custom cabinets were built to use every square inch of the floorplan, with the cabinets extending all the way to the ceiling for the most storage possible. Our woodworkers even created a step stool, staining it to match the kitchen for reaching these high cabinets. The family already had a kitchen table and chairs they were happy with, so we refurbished them to match the kitchen’s new stain and paint color.
Crown molding top the cabinet boxes and extends across the ceiling where they create a coffered ceiling, highlighting the beautiful light fixtures centered on a wood medallion.
Columns were custom built to provide separation between the different sections of the kitchen, while also providing structural support.
Our master craftsmen kept the original 1925 glass cabinet doors, fitted them with modern hardware, repainted and incorporated them into new cabinet boxes. TASK LED Lighting was added to this china cabinet, highlighting the family’s decorative dishes.
Appliance Garage
On one side of the kitchen we built an appliance garage with doors that slide back into the cabinet, integrated power outlets and door activated lighting. Beside this is a small Galley Workstation for beverage and bar service which has the Galley Bar Kit perfect for sliced limes and more.
Baking Cabinet with Pocket Doors
On the opposite side, a baking cabinet was built to house a mixer and all the supplies needed for creating confections. Automatic LED lights, triggered by opening the door, create a perfect baker’s workstation. Both pocket doors slide back inside the cabinet for maximum workspace, then close to hide everything, leaving a clean, minimal kitchen devoid of clutter.
Super deep, custom drawers feature custom dividers beneath the baking cabinet. Then beneath the appliance garage another deep drawer has custom crafted produce boxes per the customer’s request.
Central to the kitchen is a walnut accent island with a granite countertop and a Stainless Steel Galley Workstation and an overhang for seating. Matching bar stools slide out of the way, under the overhang, when not in use. A color matched outlet cover hides power for the island whenever appliances are needed during preparation.
The Galley Workstation has several useful attachments like a cutting board, drying rack, colander holder, and more. Integrated into the stone countertops are a drinking water spigot, a soap dispenser, garbage disposal button and the pull out, sprayer integrated faucet.
Directly across from the conveniently positioned stainless steel sink is a Bertazzoni Italia stove with 5 burner cooktop. A custom mosaic tile backsplash makes a beautiful focal point. Then, on opposite sides of the stove, columns conceal Rev-a-Shelf pull out towers which are great for storing small items, spices, and more. All outlets on the stone covered walls also sport dual USB outlets for charging mobile devices.
Stainless Steel Whirlpool appliances throughout keep a consistent and clean look. The oven has a matching microwave above it which also works as a convection oven. Dual Whirlpool dishwashers can handle all the family’s dirty dishes.
The flooring has black, marble tile inlays surrounded by ceramic tile, which are period correct for the age of this home, while still being modern, durable and easy to clean.
Finally, just off the kitchen we also remodeled their bar and snack alcove. A small liquor cabinet, with a refrigerator and wine fridge sits opposite a snack bar and wine glass cabinets. Crown molding, granite countertops and cabinets were all customized to match this space with the rest of the stunning kitchen.
Dimensions In Wood is more than 40 years of custom cabinets. We always have been, but we want YOU to know just how much more there is to our Dimensions.
The Dimensions we cover are endless: custom cabinets, quality water, appliances, countertops, wooden beams, Marvin windows, and more. We can handle every aspect of your kitchen, bathroom or home remodel.

This is an example of a large country u-shaped kitchen pantry in Atlanta with a submerged sink, shaker cabinets, blue cabinets, engineered stone countertops, white splashback, porcelain splashback, stainless steel appliances, light hardwood flooring, an island, white floors, white worktops and exposed beams.
Kitchen with White Floors Ideas and Designs
9
