Living Room with a Wood Ceiling Ideas and Designs
Refine by:
Budget
Sort by:Popular Today
121 - 140 of 3,959 photos
Item 1 of 2

Inspiration for a traditional living room in Charlotte with grey walls, medium hardwood flooring, a corner fireplace, brown floors, exposed beams, a wood ceiling and wood walls.
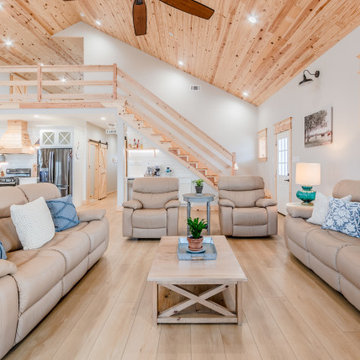
he Modin Rigid luxury vinyl plank flooring collection is the new standard in resilient flooring. Modin Rigid offers true embossed-in-register texture, creating a surface that is convincing to the eye and to the touch; a low sheen level to ensure a natural look that wears well over time; four-sided enhanced bevels to more accurately emulate the look of real wood floors; wider and longer waterproof planks; an industry-leading wear layer; and a pre-attached underlayment.
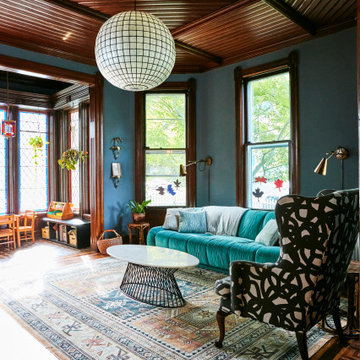
Victorian living room in Other with blue walls, dark hardwood flooring, brown floors and a wood ceiling.
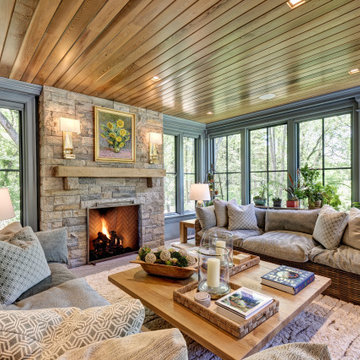
This is an example of a classic formal enclosed living room in New York with grey walls, a ribbon fireplace, a stone fireplace surround, no tv and a wood ceiling.
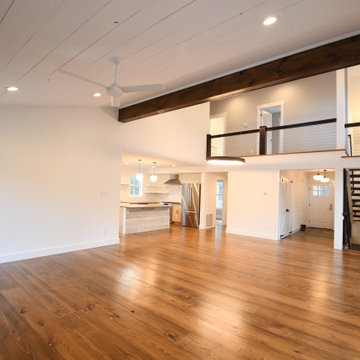
3 Bedroom, 3 Bath, 1800 square foot farmhouse in the Catskills is an excellent example of Modern Farmhouse style. Designed and built by The Catskill Farms, offering wide plank floors, classic tiled bathrooms, open floorplans, and cathedral ceilings. Modern accent like the open riser staircase, barn style hardware, and clean modern open shelving in the kitchen. A cozy stone fireplace with reclaimed beam mantle.
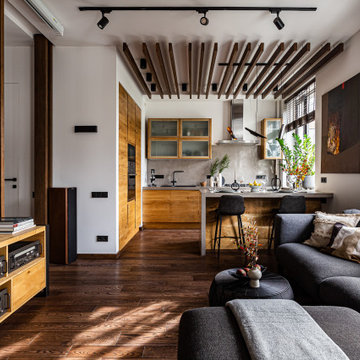
Зона гостиной.
Дизайн проект: Семен Чечулин
Стиль: Наталья Орешкова
Design ideas for a medium sized industrial grey and white open plan living room in Saint Petersburg with a reading nook, grey walls, vinyl flooring, a built-in media unit, brown floors and a wood ceiling.
Design ideas for a medium sized industrial grey and white open plan living room in Saint Petersburg with a reading nook, grey walls, vinyl flooring, a built-in media unit, brown floors and a wood ceiling.
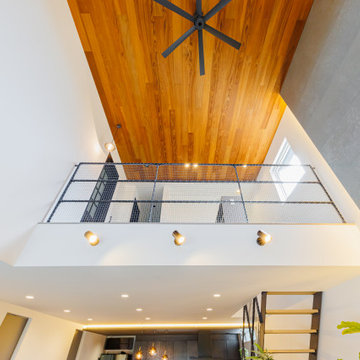
内装でも特にこだわったのがリビングルーム。リビングの上に吹抜けを設けSE構法ならではの、開放的なリビングに。
お客様の要望にあった玄関ホールからリビングに繋がるガラス扉。ガラス扉の高さに他の建具も高さを合わせ統一感を。
お部屋全体の色味もグレーと黒を基調に。大判タイルを天井まで貼り、壁の裏には間接照明を設け空間のアクセントに。
お客様のご要望にあった、写真に出てくるモデルルームのような、モダンでシックなリビングルームに。

Custom furniture, hidden TV, Neolith
Photo of a large rustic open plan living room in Other with light hardwood flooring, a two-sided fireplace, a built-in media unit, a wood ceiling and wood walls.
Photo of a large rustic open plan living room in Other with light hardwood flooring, a two-sided fireplace, a built-in media unit, a wood ceiling and wood walls.
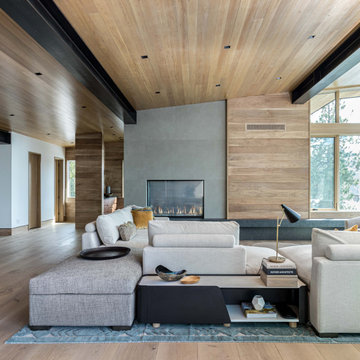
Great room with Holly Hunt and custom sofa and rug,
Design ideas for a large rustic open plan living room in Other with light hardwood flooring, a two-sided fireplace, a built-in media unit, a wood ceiling and wood walls.
Design ideas for a large rustic open plan living room in Other with light hardwood flooring, a two-sided fireplace, a built-in media unit, a wood ceiling and wood walls.
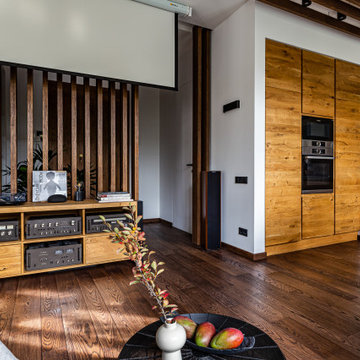
Зона гостиной.
Дизайн проект: Семен Чечулин
Стиль: Наталья Орешкова
Medium sized industrial grey and white open plan living room in Saint Petersburg with a reading nook, grey walls, vinyl flooring, a built-in media unit, brown floors and a wood ceiling.
Medium sized industrial grey and white open plan living room in Saint Petersburg with a reading nook, grey walls, vinyl flooring, a built-in media unit, brown floors and a wood ceiling.
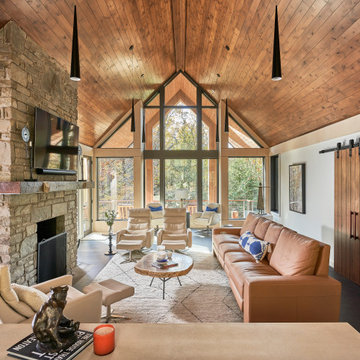
Design ideas for a large rustic open plan living room in Other with white walls, dark hardwood flooring, a standard fireplace, a stone fireplace surround, a wall mounted tv, beige floors and a wood ceiling.
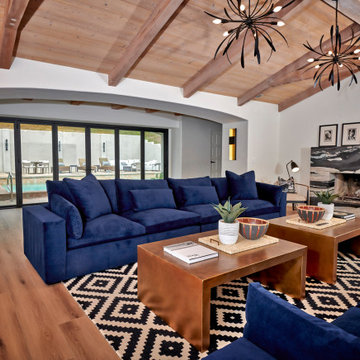
Urban cabin lifestyle. It will be compact, light-filled, clever, practical, simple, sustainable, and a dream to live in. It will have a well designed floor plan and beautiful details to create everyday astonishment. Life in the city can be both fulfilling and delightful.

Facing the fireplace
Photo of a contemporary open plan living room in Other with white walls, medium hardwood flooring, a standard fireplace, a concrete fireplace surround, a wall mounted tv, brown floors, a vaulted ceiling and a wood ceiling.
Photo of a contemporary open plan living room in Other with white walls, medium hardwood flooring, a standard fireplace, a concrete fireplace surround, a wall mounted tv, brown floors, a vaulted ceiling and a wood ceiling.

Photo of a large contemporary open plan living room in Dallas with brown walls, ceramic flooring, a wall mounted tv, grey floors, a wood ceiling and panelled walls.

This Beautiful Multi-Story Modern Farmhouse Features a Master On The Main & A Split-Bedroom Layout • 5 Bedrooms • 4 Full Bathrooms • 1 Powder Room • 3 Car Garage • Vaulted Ceilings • Den • Large Bonus Room w/ Wet Bar • 2 Laundry Rooms • So Much More!

Family room looking at dining room.
This is an example of a large rural open plan living room in Atlanta with white walls, medium hardwood flooring, a standard fireplace, a wooden fireplace surround, a wall mounted tv, a wood ceiling and wood walls.
This is an example of a large rural open plan living room in Atlanta with white walls, medium hardwood flooring, a standard fireplace, a wooden fireplace surround, a wall mounted tv, a wood ceiling and wood walls.

Photo of a rustic open plan living room in Denver with brown walls, medium hardwood flooring, a standard fireplace, a stone fireplace surround, brown floors, a vaulted ceiling, a wood ceiling and wood walls.

Photo of a rustic living room in Nancy with brown walls, medium hardwood flooring, brown floors, exposed beams, a wood ceiling and wood walls.
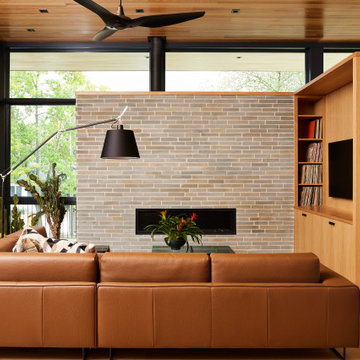
Inspiration for a contemporary living room in Minneapolis with white walls, medium hardwood flooring, a ribbon fireplace, brown floors and a wood ceiling.
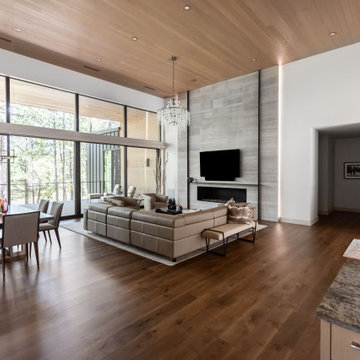
Warmth and light fill this contemporary home in the heart of the Arizona Forest.
Design ideas for a large contemporary open plan living room in Phoenix with white walls, medium hardwood flooring, a ribbon fireplace, a stone fireplace surround, a wall mounted tv, brown floors and a wood ceiling.
Design ideas for a large contemporary open plan living room in Phoenix with white walls, medium hardwood flooring, a ribbon fireplace, a stone fireplace surround, a wall mounted tv, brown floors and a wood ceiling.
Living Room with a Wood Ceiling Ideas and Designs
7