Living Room with a Wood Ceiling Ideas and Designs
Refine by:
Budget
Sort by:Popular Today
141 - 160 of 3,959 photos
Item 1 of 2

This is an example of an open plan living room in Salt Lake City with white walls, concrete flooring, a two-sided fireplace, a brick fireplace surround, grey floors and a wood ceiling.

This extraordinary home utilizes a refined palette of materials that includes leather-textured limestone walls, honed limestone floors, plus Douglas fir ceilings. The blackened-steel fireplace wall echoes others throughout the house.
Project Details // Now and Zen
Renovation, Paradise Valley, Arizona
Architecture: Drewett Works
Builder: Brimley Development
Interior Designer: Ownby Design
Photographer: Dino Tonn
Limestone (Demitasse) flooring and walls: Solstice Stone
Windows (Arcadia): Elevation Window & Door
https://www.drewettworks.com/now-and-zen/

Design ideas for a modern open plan living room in Grand Rapids with white walls, medium hardwood flooring, a standard fireplace, a stacked stone fireplace surround, brown floors, a wood ceiling and wood walls.

Photo of an expansive world-inspired open plan living room in Hawaii with white walls, no fireplace, a built-in media unit, multi-coloured floors and a wood ceiling.

Design ideas for a large modern open plan living room in Other with beige walls, light hardwood flooring, a standard fireplace, a freestanding tv, beige floors, a wood ceiling and a stacked stone fireplace surround.

To take advantage of this home’s natural light and expansive views and to enhance the feeling of spaciousness indoors, we designed an open floor plan on the main level, including the living room, dining room, kitchen and family room. This new traditional-style kitchen boasts all the trappings of the 21st century, including granite countertops and a Kohler Whitehaven farm sink. Sub-Zero under-counter refrigerator drawers seamlessly blend into the space with front panels that match the rest of the kitchen cabinetry. Underfoot, blonde Acacia luxury vinyl plank flooring creates a consistent feel throughout the kitchen, dining and living spaces.
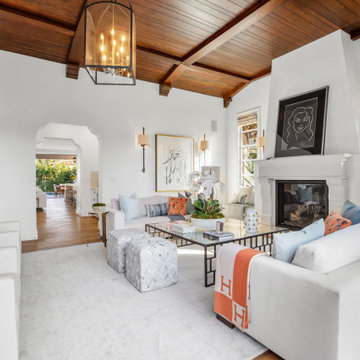
This is an example of a mediterranean formal enclosed living room in Los Angeles with white walls, medium hardwood flooring, a standard fireplace, no tv and a wood ceiling.
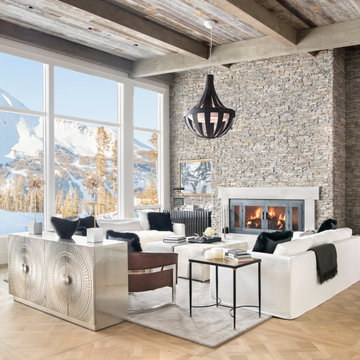
Photo of a rustic open plan living room in Other with grey walls, medium hardwood flooring, a standard fireplace, a stone fireplace surround, brown floors, exposed beams and a wood ceiling.
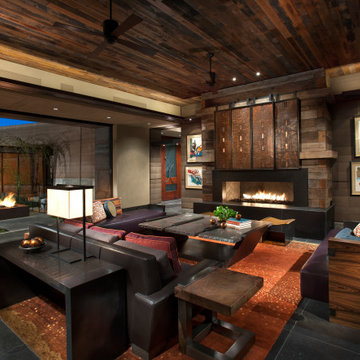
Formal open plan living room in Phoenix with brown walls, a ribbon fireplace, black floors and a wood ceiling.
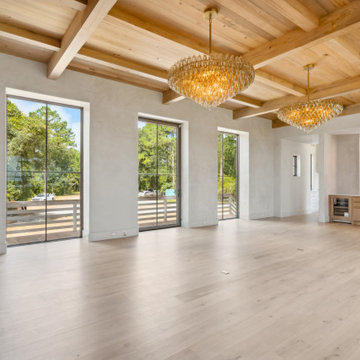
Large open-format living room featuring white oak flooring, large Weiland doors and windows, plaster walls with rounded corners, a custom floor-to-ceiling cast stone fireplace and hearth, Cypress select wood ceiling with exposed beams, and Murano glass chandeliers.

Contemporary living room in Other with grey walls, black floors, a wood ceiling and wood walls.

Living Room with mill finish steel fireplace.
This is an example of a medium sized modern living room in Seattle with white walls, porcelain flooring, a ribbon fireplace, a metal fireplace surround, a wall mounted tv, brown floors and a wood ceiling.
This is an example of a medium sized modern living room in Seattle with white walls, porcelain flooring, a ribbon fireplace, a metal fireplace surround, a wall mounted tv, brown floors and a wood ceiling.
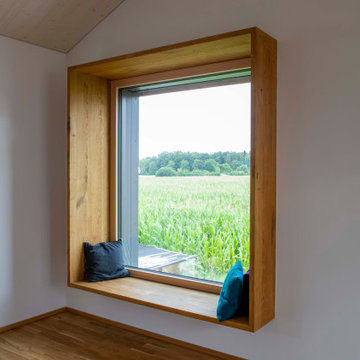
Aufnahmen: Michael Voit
Photo of a scandi open plan living room in Munich with white walls, medium hardwood flooring and a wood ceiling.
Photo of a scandi open plan living room in Munich with white walls, medium hardwood flooring and a wood ceiling.

函館Y邸
Inspiration for a medium sized world-inspired open plan living room in Other with white walls, medium hardwood flooring, brown floors and a wood ceiling.
Inspiration for a medium sized world-inspired open plan living room in Other with white walls, medium hardwood flooring, brown floors and a wood ceiling.
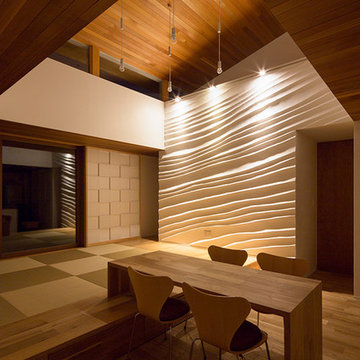
写真 | 堀 隆之
Inspiration for a large formal open plan living room feature wall in Other with white walls, medium hardwood flooring, a freestanding tv, brown floors and a wood ceiling.
Inspiration for a large formal open plan living room feature wall in Other with white walls, medium hardwood flooring, a freestanding tv, brown floors and a wood ceiling.
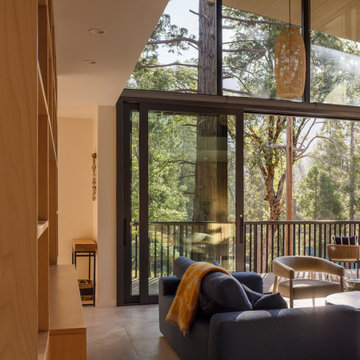
This is an example of a modern open plan living room in Seattle with ceramic flooring and a wood ceiling.

The soaring ceiling height of the living areas of this warehouse-inspired house
Design ideas for a medium sized industrial open plan living room in Melbourne with white walls, light hardwood flooring, a wood burning stove, beige floors, exposed beams and a wood ceiling.
Design ideas for a medium sized industrial open plan living room in Melbourne with white walls, light hardwood flooring, a wood burning stove, beige floors, exposed beams and a wood ceiling.
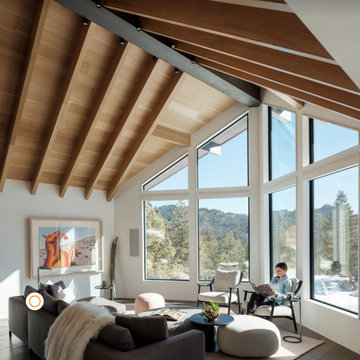
Photo of a contemporary living room in Denver with white walls, dark hardwood flooring, brown floors, exposed beams, a vaulted ceiling and a wood ceiling.
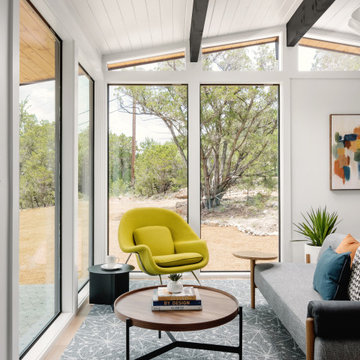
Our Austin studio decided to go bold with this project by ensuring that each space had a unique identity in the Mid-Century Modern style bathroom, butler's pantry, and mudroom. We covered the bathroom walls and flooring with stylish beige and yellow tile that was cleverly installed to look like two different patterns. The mint cabinet and pink vanity reflect the mid-century color palette. The stylish knobs and fittings add an extra splash of fun to the bathroom.
The butler's pantry is located right behind the kitchen and serves multiple functions like storage, a study area, and a bar. We went with a moody blue color for the cabinets and included a raw wood open shelf to give depth and warmth to the space. We went with some gorgeous artistic tiles that create a bold, intriguing look in the space.
In the mudroom, we used siding materials to create a shiplap effect to create warmth and texture – a homage to the classic Mid-Century Modern design. We used the same blue from the butler's pantry to create a cohesive effect. The large mint cabinets add a lighter touch to the space.
---
Project designed by the Atomic Ranch featured modern designers at Breathe Design Studio. From their Austin design studio, they serve an eclectic and accomplished nationwide clientele including in Palm Springs, LA, and the San Francisco Bay Area.
For more about Breathe Design Studio, see here: https://www.breathedesignstudio.com/
To learn more about this project, see here:
https://www.breathedesignstudio.com/atomic-ranch
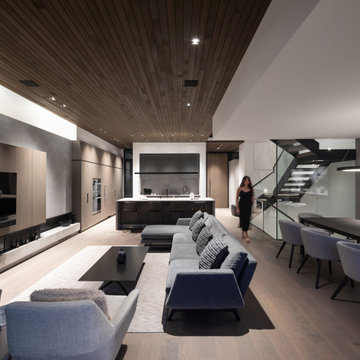
This is an example of a medium sized contemporary open plan living room in Vancouver with medium hardwood flooring, a ribbon fireplace, a plastered fireplace surround, a built-in media unit, grey floors and a wood ceiling.
Living Room with a Wood Ceiling Ideas and Designs
8