Living Room with a Wood Ceiling Ideas and Designs
Refine by:
Budget
Sort by:Popular Today
101 - 120 of 3,959 photos
Item 1 of 2

Design ideas for a small nautical open plan living room in Seattle with white walls, ceramic flooring, a standard fireplace, a wooden fireplace surround, a wall mounted tv, brown floors and a wood ceiling.
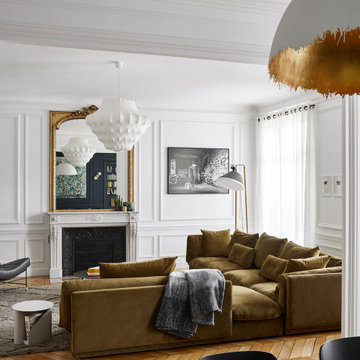
This is an example of an expansive contemporary open plan living room in Paris with white walls, light hardwood flooring, a standard fireplace, a stone fireplace surround, brown floors and a wood ceiling.

Medium sized retro open plan living room in San Francisco with concrete flooring, a two-sided fireplace, a tiled fireplace surround, grey floors, a wood ceiling and wood walls.

VPC’s featured Custom Home Project of the Month for March is the spectacular Mountain Modern Lodge. With six bedrooms, six full baths, and two half baths, this custom built 11,200 square foot timber frame residence exemplifies breathtaking mountain luxury.
The home borrows inspiration from its surroundings with smooth, thoughtful exteriors that harmonize with nature and create the ultimate getaway. A deck constructed with Brazilian hardwood runs the entire length of the house. Other exterior design elements include both copper and Douglas Fir beams, stone, standing seam metal roofing, and custom wire hand railing.
Upon entry, visitors are introduced to an impressively sized great room ornamented with tall, shiplap ceilings and a patina copper cantilever fireplace. The open floor plan includes Kolbe windows that welcome the sweeping vistas of the Blue Ridge Mountains. The great room also includes access to the vast kitchen and dining area that features cabinets adorned with valances as well as double-swinging pantry doors. The kitchen countertops exhibit beautifully crafted granite with double waterfall edges and continuous grains.
VPC’s Modern Mountain Lodge is the very essence of sophistication and relaxation. Each step of this contemporary design was created in collaboration with the homeowners. VPC Builders could not be more pleased with the results of this custom-built residence.
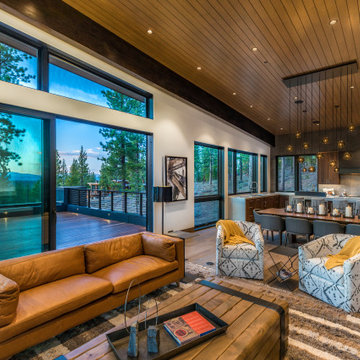
Inspiration for a rustic open plan living room in Other with white walls, medium hardwood flooring, brown floors, exposed beams, a vaulted ceiling and a wood ceiling.

Classic open plan living room in Minneapolis with white walls, carpet, a corner fireplace, a wall mounted tv, a wood ceiling and wood walls.
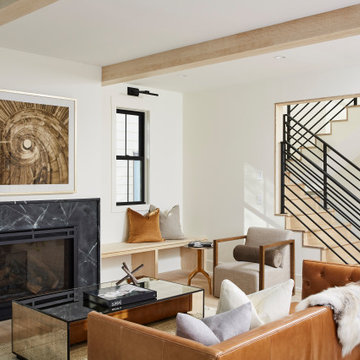
Design ideas for a medium sized contemporary open plan living room in Minneapolis with white walls, light hardwood flooring, a standard fireplace, a stone fireplace surround and a wood ceiling.

Custom furniture, hidden TV, Neolith
Photo of a large rustic open plan living room in Other with light hardwood flooring, a two-sided fireplace, a built-in media unit, a wood ceiling and wood walls.
Photo of a large rustic open plan living room in Other with light hardwood flooring, a two-sided fireplace, a built-in media unit, a wood ceiling and wood walls.

Elevating the style of the living room and adjacent family room, a fashion forward mix of colors and textures gave this small West Hartford bungalow hight style and function.

Inspiration for a large farmhouse open plan living room in Burlington with a music area, a standard fireplace, a stone fireplace surround, a wood ceiling and a chimney breast.
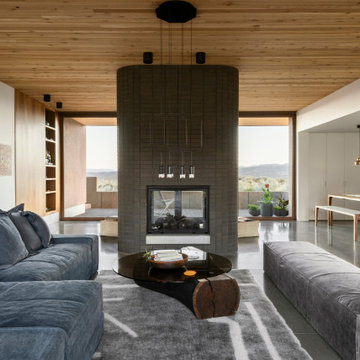
Open plan living room in Salt Lake City with white walls, concrete flooring, a two-sided fireplace, a brick fireplace surround, grey floors and a wood ceiling.

Living Room looking toward library.
Photo of a medium sized grey and brown open plan living room in Seattle with a reading nook, grey walls, dark hardwood flooring, a two-sided fireplace, a concrete fireplace surround, a wall mounted tv, brown floors and a wood ceiling.
Photo of a medium sized grey and brown open plan living room in Seattle with a reading nook, grey walls, dark hardwood flooring, a two-sided fireplace, a concrete fireplace surround, a wall mounted tv, brown floors and a wood ceiling.
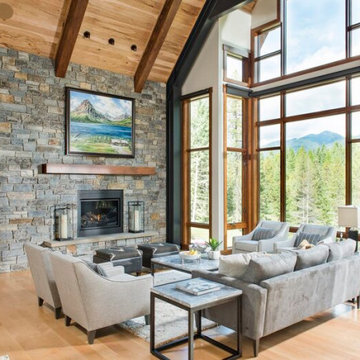
Montana modern great room, that features a hickory wood celing with large fir and metal beam work. Massive floor to ceilng windows that include automated blinds. Natural stone gas fireplace, that features a fir mantle. To the left is the glass bridge that goes to the master suite.

Kick your skis off on your waterproof wood plank floor and put your feet in front of the fire. Your wool carpet will help keep your feet cozy. Open up your trunck coffee table and tucked inside are throw blankets so you can curl up in front of the tv.
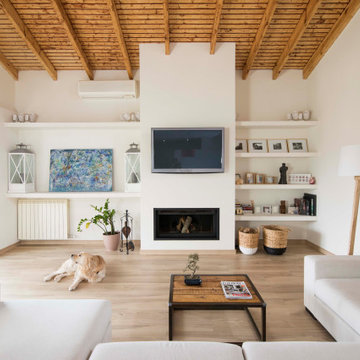
Photo of a mediterranean living room in Barcelona with white walls, medium hardwood flooring, a ribbon fireplace, a wall mounted tv, brown floors and a wood ceiling.

This extraordinary home utilizes a refined palette of materials that includes leather-textured limestone walls, honed limestone floors, plus Douglas fir ceilings. The blackened-steel fireplace wall echoes others throughout the house.
Project Details // Now and Zen
Renovation, Paradise Valley, Arizona
Architecture: Drewett Works
Builder: Brimley Development
Interior Designer: Ownby Design
Photographer: Dino Tonn
Limestone (Demitasse) flooring and walls: Solstice Stone
Windows (Arcadia): Elevation Window & Door
https://www.drewettworks.com/now-and-zen/

- PROJET AGENCE MH -
C'est proche de Saint Just Saint Rambert (42 Loire) que se niche ce projet de rénovation complète d'une vielle bâtisse.
Une étude d’aménagement global a été réalisée sur cet espace de plus de 300m², en co-traitance avec Sandy Peyron.
L’agencement, la circulation et la décoration à été repensé dans le respect du cahier des charges du client.
Si vous souhaitez plus de renseignements concernant ce projet, n’hésitez pas à nous contacter sur www.agencemh.com
Photographe : Pi Photo
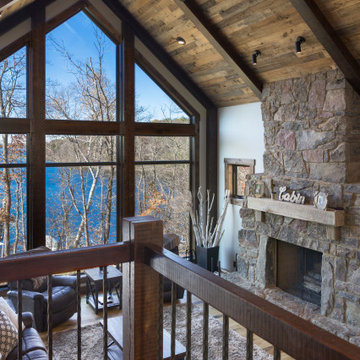
Stunning use of our reclaimed wood ceiling paneling in this rustic lake home. The family also utilized the reclaimed wood ceiling through to the kitchen and other rooms in the home. You'll also see one of our beautiful reclaimed wood fireplace mantels featured in the space.

The natural elements of the home soften the hard lines, allowing it to submerge into its surroundings. The living, dining, and kitchen opt for views rather than walls. The living room is encircled by three, 16’ lift and slide doors, creating a room that feels comfortable sitting amongst the trees. Because of this the love and appreciation for the location are felt throughout the main floor. The emphasis on larger-than-life views is continued into the main sweet with a door for a quick escape to the wrap-around two-story deck.
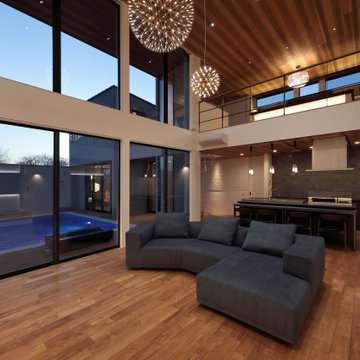
中庭との繋がりを意識したLDK
お客様こだわりのデザイナーズ照明たちが、贅沢な空間を作り出す
Design ideas for a modern open plan living room in Other with medium hardwood flooring, brown floors and a wood ceiling.
Design ideas for a modern open plan living room in Other with medium hardwood flooring, brown floors and a wood ceiling.
Living Room with a Wood Ceiling Ideas and Designs
6