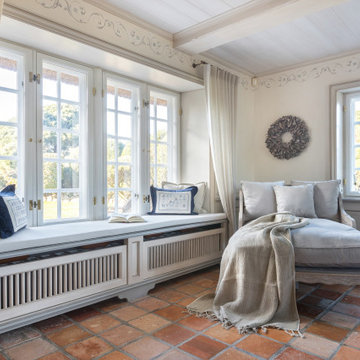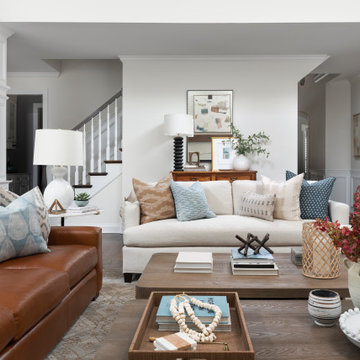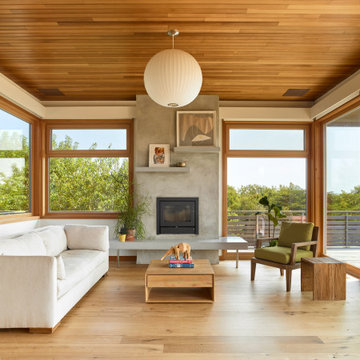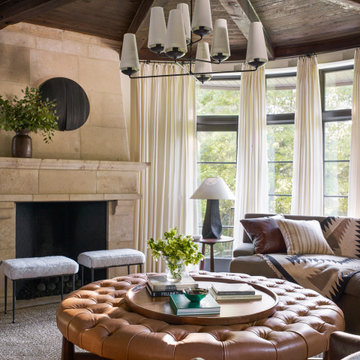Living Room with a Wood Ceiling Ideas and Designs
Refine by:
Budget
Sort by:Popular Today
21 - 40 of 3,959 photos
Item 1 of 2

View of Living Room with full height windows facing Lake WInnipesaukee. A biofuel fireplace is anchored by a custom concrete bench and pine soffit.
Photo of a large rustic open plan living room in Manchester with white walls, medium hardwood flooring, a ribbon fireplace, a plastered fireplace surround, brown floors and a wood ceiling.
Photo of a large rustic open plan living room in Manchester with white walls, medium hardwood flooring, a ribbon fireplace, a plastered fireplace surround, brown floors and a wood ceiling.

Foyer / Fireplace
Design ideas for a large country formal open plan living room in Montreal with white walls, medium hardwood flooring, a standard fireplace, a stone fireplace surround, brown floors, a wood ceiling and no tv.
Design ideas for a large country formal open plan living room in Montreal with white walls, medium hardwood flooring, a standard fireplace, a stone fireplace surround, brown floors, a wood ceiling and no tv.

Originally built in 1955, this modest penthouse apartment typified the small, separated living spaces of its era. The design challenge was how to create a home that reflected contemporary taste and the client’s desire for an environment rich in materials and textures. The keys to updating the space were threefold: break down the existing divisions between rooms; emphasize the connection to the adjoining 850-square-foot terrace; and establish an overarching visual harmony for the home through the use of simple, elegant materials.
The renovation preserves and enhances the home’s mid-century roots while bringing the design into the 21st century—appropriate given the apartment’s location just a few blocks from the fairgrounds of the 1962 World’s Fair.

This is an example of a large rustic formal open plan living room in Denver with white walls, light hardwood flooring, a two-sided fireplace, a metal fireplace surround, brown floors, no tv and a wood ceiling.

photo by Chad Mellon
Design ideas for a large nautical grey and cream open plan living room in Orange County with white walls, light hardwood flooring, a vaulted ceiling, a wood ceiling and tongue and groove walls.
Design ideas for a large nautical grey and cream open plan living room in Orange County with white walls, light hardwood flooring, a vaulted ceiling, a wood ceiling and tongue and groove walls.

Photo of a rustic living room in Nancy with brown walls, medium hardwood flooring, brown floors, exposed beams, a wood ceiling and wood walls.

New Generation MCM
Location: Lake Oswego, OR
Type: Remodel
Credits
Design: Matthew O. Daby - M.O.Daby Design
Interior design: Angela Mechaley - M.O.Daby Design
Construction: Oregon Homeworks
Photography: KLIK Concepts

Contemporary living room in Other with grey walls, black floors, a wood ceiling and wood walls.

Photo of a large farmhouse open plan living room in Toronto with pink walls, medium hardwood flooring, a standard fireplace, a stone fireplace surround, a built-in media unit, brown floors, a vaulted ceiling, exposed beams and a wood ceiling.

Photo of a country open plan living room with a reading nook, blue walls, brown floors and a wood ceiling.

These homeowners were ready to update the home they had built when their girls were young. This was not a full gut remodel. The perimeter cabinetry mostly stayed but got new doors and height added at the top. The island and tall wood stained cabinet to the left of the sink are new and custom built and I hand-drew the design of the new range hood. The beautiful reeded detail came from our idea to add this special element to the new island and cabinetry. Bringing it over to the hood just tied everything together. We were so in love with this stunning Quartzite we chose for the countertops we wanted to feature it further in a custom apron-front sink. We were in love with the look of Zellige tile and it seemed like the perfect space to use it in.

Papier peint LGS
Photo of a large farmhouse enclosed living room in Dijon with a reading nook, multi-coloured walls, light hardwood flooring, a standard fireplace, a stone fireplace surround, no tv, brown floors, a wood ceiling and wallpapered walls.
Photo of a large farmhouse enclosed living room in Dijon with a reading nook, multi-coloured walls, light hardwood flooring, a standard fireplace, a stone fireplace surround, no tv, brown floors, a wood ceiling and wallpapered walls.

Inspiration for a small beach style open plan living room in Seattle with white walls, a wall mounted tv, brown floors, a wood ceiling, medium hardwood flooring, a ribbon fireplace and a tiled fireplace surround.

Formal Living Room
This is an example of a medium sized contemporary formal open plan living room in Dallas with white walls, medium hardwood flooring, a standard fireplace, a stone fireplace surround, no tv, brown floors and a wood ceiling.
This is an example of a medium sized contemporary formal open plan living room in Dallas with white walls, medium hardwood flooring, a standard fireplace, a stone fireplace surround, no tv, brown floors and a wood ceiling.

While texture and color reflecting the personality of the client are introduced in interior furnishings throughout the Riverbend residence, the overall restraint of the architectural palette creates a built experience that has the feel of a quiet platform set amidst the trees.
Residential architecture and interior design by CLB in Jackson, Wyoming – Bozeman, Montana.

We installed wood ceilings drenched in a dark walnut stain to compliment the hand packed Saltillo tiles imported from Mexico.
Photo of a medium sized open plan living room in Kansas City with white walls, terracotta flooring, a standard fireplace, a tiled fireplace surround, a wall mounted tv, brown floors and a wood ceiling.
Photo of a medium sized open plan living room in Kansas City with white walls, terracotta flooring, a standard fireplace, a tiled fireplace surround, a wall mounted tv, brown floors and a wood ceiling.

Plain Sawn Character White Oak in 6” widths in a stunning oceanfront residence in Little Compton, Rhode Island.
Photo of a beach style living room in Providence with medium hardwood flooring, brown floors and a wood ceiling.
Photo of a beach style living room in Providence with medium hardwood flooring, brown floors and a wood ceiling.

This is an example of a contemporary formal open plan living room in Devon with beige walls, light hardwood flooring, a wood burning stove, beige floors and a wood ceiling.

Photo of a mediterranean formal enclosed living room in Miami with white walls, medium hardwood flooring, a standard fireplace, a tiled fireplace surround, no tv, brown floors, exposed beams, a vaulted ceiling and a wood ceiling.

Photo of a classic living room in Austin with a standard fireplace, a stone fireplace surround, exposed beams and a wood ceiling.
Living Room with a Wood Ceiling Ideas and Designs
2