Living Room with Light Hardwood Flooring Ideas and Designs
Refine by:
Budget
Sort by:Popular Today
61 - 80 of 107,356 photos
Item 1 of 4

Steve Henke
This is an example of a medium sized classic formal enclosed living room in Minneapolis with beige walls, light hardwood flooring, a standard fireplace, a stone fireplace surround, no tv and a coffered ceiling.
This is an example of a medium sized classic formal enclosed living room in Minneapolis with beige walls, light hardwood flooring, a standard fireplace, a stone fireplace surround, no tv and a coffered ceiling.

Mid-century modern living room with open plan and floor to ceiling windows for indoor-outdoor ambiance, redwood paneled walls, exposed wood beam ceiling, wood flooring and mid-century modern style furniture, in Berkeley, California. - Photo by Bruce Damonte.

The great room provides plenty of space for open dining. The stairs leads up to the artist's studio, stairs lead down to the garage.
Medium sized nautical grey and teal open plan living room in Tampa with white walls, light hardwood flooring, no fireplace, beige floors and feature lighting.
Medium sized nautical grey and teal open plan living room in Tampa with white walls, light hardwood flooring, no fireplace, beige floors and feature lighting.

This is an example of a large classic formal open plan living room in New York with light hardwood flooring, a two-sided fireplace, a brick fireplace surround, white walls and beige floors.

Bright, airy open-concept living room with large area rug, dual chaise lounge sofa, and tiered wood coffee tables by Jubilee Interiors in Los Angeles, California

Inspiration for a medium sized coastal formal mezzanine living room in Providence with white walls, light hardwood flooring, a standard fireplace, a metal fireplace surround, no tv and beige floors.

Our remodeled 1994 Deck House was a stunning hit with our clients. All original moulding, trim, truss systems, exposed posts and beams and mahogany windows were kept in tact and refinished as requested. All wood ceilings in each room were painted white to brighten and lift the interiors. This is the view looking from the living room toward the kitchen. Our mid-century design is timeless and remains true to the modernism movement.

Mid Century Modern living family great room in an open, spacious floor plan
This is an example of a large midcentury open plan living room in Seattle with beige walls, light hardwood flooring, a standard fireplace, a brick fireplace surround and a wall mounted tv.
This is an example of a large midcentury open plan living room in Seattle with beige walls, light hardwood flooring, a standard fireplace, a brick fireplace surround and a wall mounted tv.

Architectrure by TMS Architects
Rob Karosis Photography
This is an example of a coastal formal living room in Boston with white walls, light hardwood flooring, a standard fireplace, a stone fireplace surround and no tv.
This is an example of a coastal formal living room in Boston with white walls, light hardwood flooring, a standard fireplace, a stone fireplace surround and no tv.
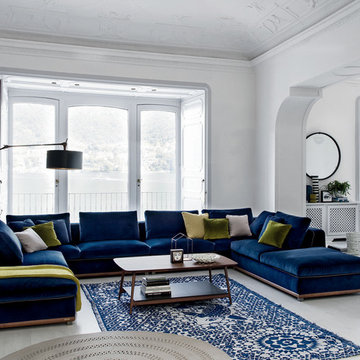
This is an example of a contemporary living room in Miami with white walls, light hardwood flooring, no tv, white floors and feature lighting.

Photo of a classic open plan living room in San Francisco with white walls, light hardwood flooring, a ribbon fireplace, a wall mounted tv, beige floors and exposed beams.
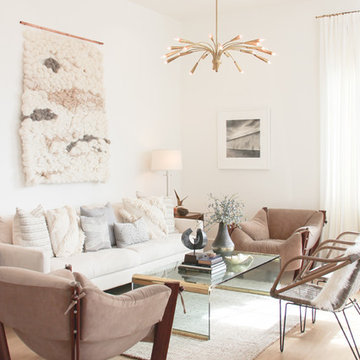
Nicole Heininger
Scandinavian living room in San Francisco with white walls, light hardwood flooring and feature lighting.
Scandinavian living room in San Francisco with white walls, light hardwood flooring and feature lighting.

Architect: Richard Warner
General Contractor: Allen Construction
Photo Credit: Jim Bartsch
Award Winner: Master Design Awards, Best of Show
Photo of a medium sized contemporary open plan living room in Santa Barbara with a standard fireplace, no tv, a plastered fireplace surround, white walls and light hardwood flooring.
Photo of a medium sized contemporary open plan living room in Santa Barbara with a standard fireplace, no tv, a plastered fireplace surround, white walls and light hardwood flooring.
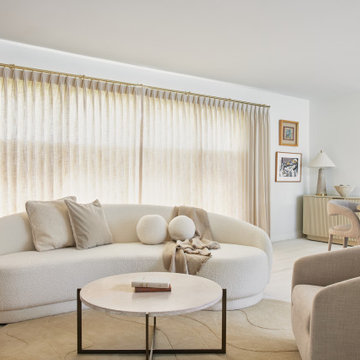
This full home mid-century remodel project is in an affluent community perched on the hills known for its spectacular views of Los Angeles. Our retired clients were returning to sunny Los Angeles from South Carolina. Amidst the pandemic, they embarked on a two-year-long remodel with us - a heartfelt journey to transform their residence into a personalized sanctuary.
Opting for a crisp white interior, we provided the perfect canvas to showcase the couple's legacy art pieces throughout the home. Carefully curating furnishings that complemented rather than competed with their remarkable collection. It's minimalistic and inviting. We created a space where every element resonated with their story, infusing warmth and character into their newly revitalized soulful home.
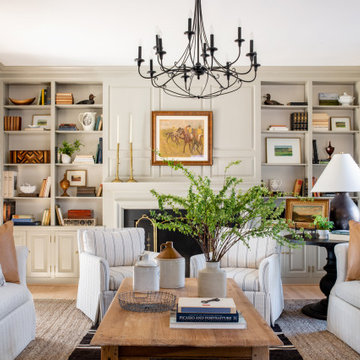
A family downsizing from the City to their Country home in Virginia. An eclectic mix of antiques, heirlooms, and re-worked new furnishings. Refreshed paint colors and window treatments complete the look.

This space combines the elements of wood and sleek lines to give this mountain home modern look. The dark leather cushion seats stand out from the wood slat divider behind them. A long table sits in front of a beautiful fireplace with a dark hardwood accent wall. The stairway acts as an additional divider that breaks one space from the other seamlessly.
Built by ULFBUILT. Contact us today to learn more.
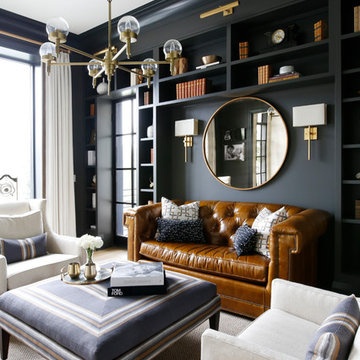
Inspiration for a classic formal enclosed living room in Nashville with black walls and light hardwood flooring.

INT2 architecture
Photo of a large scandinavian open plan living room in Saint Petersburg with a reading nook, white walls, light hardwood flooring and grey floors.
Photo of a large scandinavian open plan living room in Saint Petersburg with a reading nook, white walls, light hardwood flooring and grey floors.

Justin Krug Photography
Design ideas for an expansive contemporary formal open plan living room in Portland with white walls, light hardwood flooring, a stone fireplace surround, a wall mounted tv and a ribbon fireplace.
Design ideas for an expansive contemporary formal open plan living room in Portland with white walls, light hardwood flooring, a stone fireplace surround, a wall mounted tv and a ribbon fireplace.

Praised for its visually appealing, modern yet comfortable design, this Scottsdale residence took home the gold in the 2014 Design Awards from Professional Builder magazine. Built by Calvis Wyant Luxury Homes, the 5,877-square-foot residence features an open floor plan that includes Western Window Systems’ multi-slide pocket doors to allow for optimal inside-to-outside flow. Tropical influences such as covered patios, a pool, and reflecting ponds give the home a lush, resort-style feel.
Living Room with Light Hardwood Flooring Ideas and Designs
4