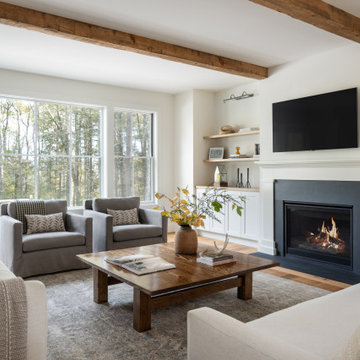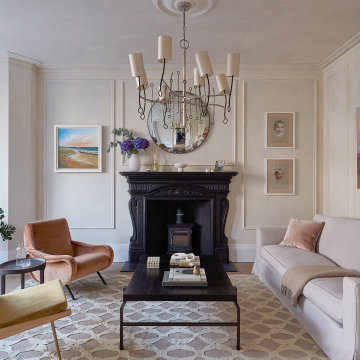Living Space with a Chimney Breast Ideas and Designs
Refine by:
Budget
Sort by:Popular Today
81 - 100 of 1,088 photos
Item 1 of 2

A cozy family room with wallpaper on the ceiling and walls. An inviting space that is comfortable and inviting with biophilic colors.
This is an example of a medium sized classic enclosed games room in New York with green walls, medium hardwood flooring, a standard fireplace, a stone fireplace surround, a wall mounted tv, beige floors, a wallpapered ceiling, wallpapered walls and a chimney breast.
This is an example of a medium sized classic enclosed games room in New York with green walls, medium hardwood flooring, a standard fireplace, a stone fireplace surround, a wall mounted tv, beige floors, a wallpapered ceiling, wallpapered walls and a chimney breast.
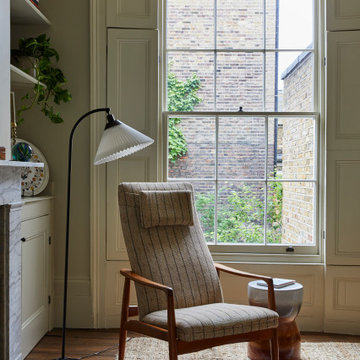
Double reception room with Georgian features such as sash windows and shutters, marble fireplace, wooden floor boards, coving. Warm neutral wall colours layered with fabric patterns and rust and green accents

Inspiration for a traditional open plan games room in Boston with brown walls, medium hardwood flooring, a standard fireplace, brown floors, wood walls, a game room, a brick fireplace surround and a chimney breast.

Widened opening into traditional middle room of a Victorian home, bespoke stained glass doors were made by local artisans, installed new fire surround, hearth & wood burner. Bespoke bookcases and mini bar were created to bring function to the once unused space. The taller wall cabinets feature bespoke brass mesh inlay which house the owners high specification stereo equipment with extensive music collection stored below. New solid oak parquet flooring. Installed new traditional cornice and ceiling rose to finish the room. Viola calacatta marble with bullnose edge profile sits atop home bar with built in wine fridge.
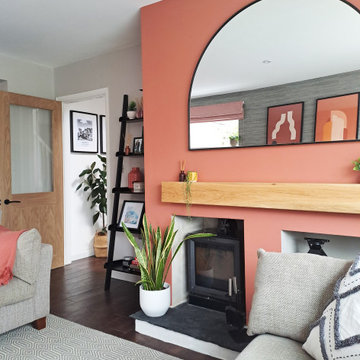
Small contemporary grey and pink open plan living room in Hampshire with grey walls, a wood burning stove, a plastered fireplace surround, brown floors and a chimney breast.
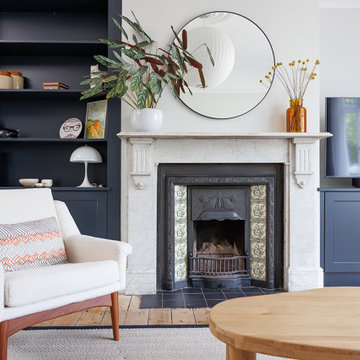
A wonderful mix of a Victorian and Mid-Century aesthetic living space with bespoke, hand made and hand painted built in bookcases, storage cabinets and TV cabinet all in Farrow and Ball Railings with brass hardware.
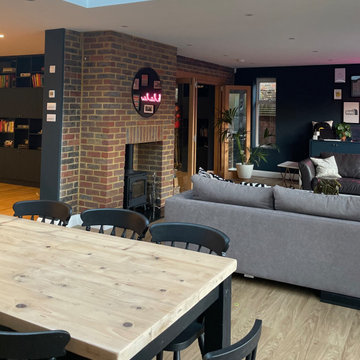
To zone this previously open space for practical use for a family, a room divider was added, creating a snug TV area and practical storage. The dining table was updated with some paint and a large sofa was added to the entertaining space
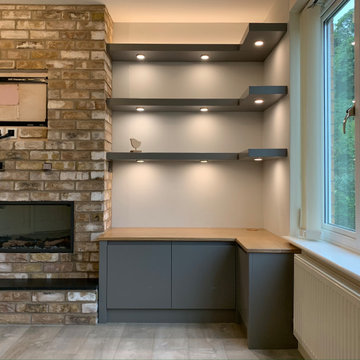
Dark grey matt sprayed floating shelves with integrated spotlights. J-pull slab doors on a fitted cabinet with solid oak top. L shaped design to maximise storage in this corner by the window
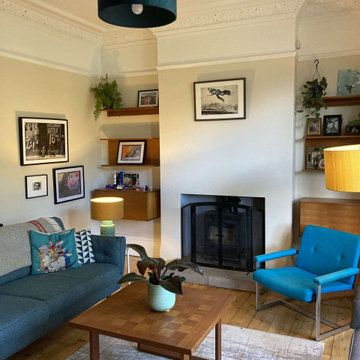
The living room was tired and gloomy, sue to the shady aspect of the street. The client wanted the space to have a mid-century feel to it and have less of the children's stuff visible so that the room could feel more sophisticated and relaxing.
We made alterations to the fireplace, to simplify the opening around the wood burning stove. We stripped the wallpaper and re-skimmed the walls, removed the old carpet and sanded the original one floorboards, bringing them back to their former glory. We then worked closely with the client to incorporate his vintage mid-century furniture into the room, whilst ensuring the space still complemented the Victorian features of the room.
By painting the walls a soft cream, we have brightened up the room, and changing the layout of the space allows the room to feel more open and welcoming.
Storage for children's toys was relocated into the kitchen, allowing the living room space to be kept tidier. The mid-century sideboard acts as a TV unit, whilst providing ample storage.
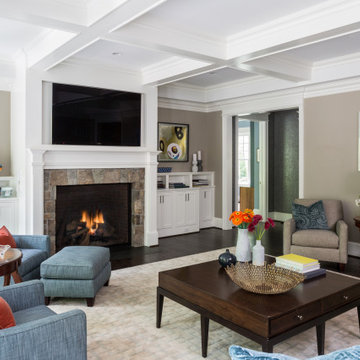
Angie Seckinger Photography
Photo of a classic enclosed games room in DC Metro with beige walls, dark hardwood flooring, a standard fireplace, a stone fireplace surround, a wall mounted tv, grey floors, a coffered ceiling and a chimney breast.
Photo of a classic enclosed games room in DC Metro with beige walls, dark hardwood flooring, a standard fireplace, a stone fireplace surround, a wall mounted tv, grey floors, a coffered ceiling and a chimney breast.

Recent renovation of an open plan kitchen and living area which included structural changes including a wall knockout and the installation of aluminium sliding doors. The Scandinavian style design consists of modern graphite kitchen cabinetry, an off-white quartz worktop, stainless steel cooker and a double Belfast sink on the rectangular island paired with brushed brass Caple taps to coordinate with the brushed brass pendant and wall lights. The living section of the space is light, layered and airy featuring various textures such as a sandstone wall behind the cream wood-burning stove, tongue and groove panelled wall, a bobble area rug, herringbone laminate floor and an antique tan leather chaise lounge.

Nested in the beautiful Cotswolds, this converted barn was in need of a redesign and modernisation to maintain its country style yet bring a contemporary twist. We specified a new mezzanine, complete with a glass and steel balustrade. We kept the deco traditional with a neutral scheme to complement the sand colour of the stones.

CHRISTOPHER LEE FOTO
Photo of a country games room in Los Angeles with black walls, light hardwood flooring, a standard fireplace, a stone fireplace surround, beige floors, tongue and groove walls and a chimney breast.
Photo of a country games room in Los Angeles with black walls, light hardwood flooring, a standard fireplace, a stone fireplace surround, beige floors, tongue and groove walls and a chimney breast.

A colorful, yet calming family room. The vaulted ceiling has painted beams and shiplap.
This is an example of a traditional living room in Other with grey walls, a standard fireplace, a tiled fireplace surround, exposed beams, a timber clad ceiling, a vaulted ceiling and a chimney breast.
This is an example of a traditional living room in Other with grey walls, a standard fireplace, a tiled fireplace surround, exposed beams, a timber clad ceiling, a vaulted ceiling and a chimney breast.
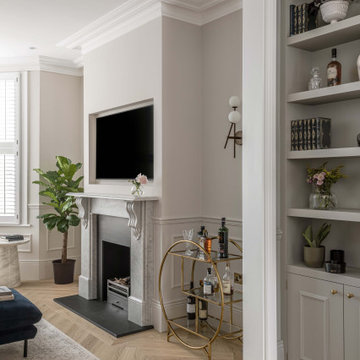
This is an example of a medium sized modern formal and grey and white open plan living room in London with grey walls, medium hardwood flooring, a standard fireplace, a stone fireplace surround, a wall mounted tv, brown floors, panelled walls and a chimney breast.
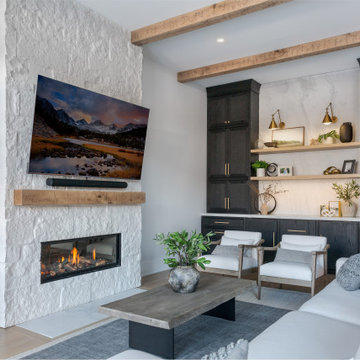
Design ideas for a classic games room in Chicago with white walls, light hardwood flooring, a standard fireplace, a stone fireplace surround, beige floors, exposed beams and a chimney breast.

Traditional formal living room in Surrey with blue walls, medium hardwood flooring, a standard fireplace, a stone fireplace surround, no tv, wainscoting, wallpapered walls and a chimney breast.
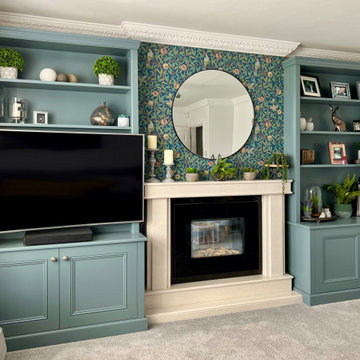
A fairly wide pair of alcove cabinets with a wallpapered chimney breast. Cabinetry painted to match Farrow & Ball 'De Nimes'.
Photo of a medium sized traditional enclosed living room in Other with grey walls, carpet, a stone fireplace surround, a built-in media unit, grey floors, wallpapered walls and a chimney breast.
Photo of a medium sized traditional enclosed living room in Other with grey walls, carpet, a stone fireplace surround, a built-in media unit, grey floors, wallpapered walls and a chimney breast.
Living Space with a Chimney Breast Ideas and Designs
5




