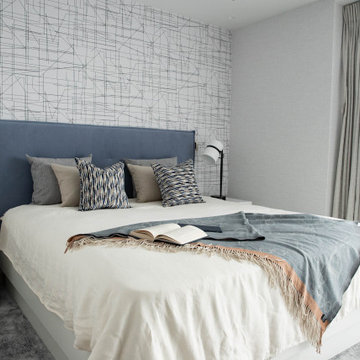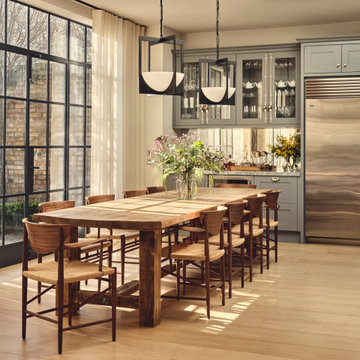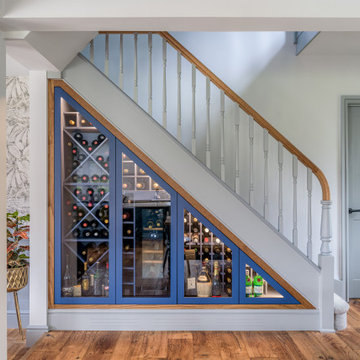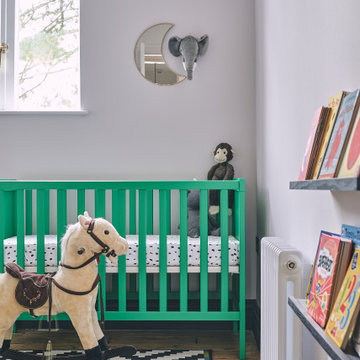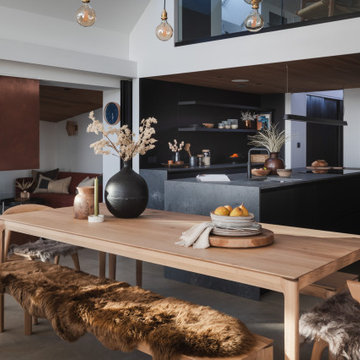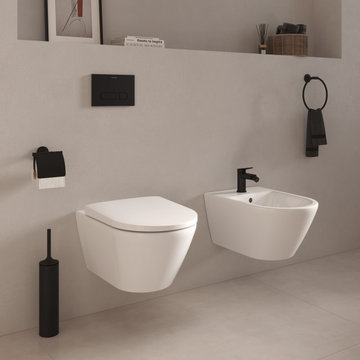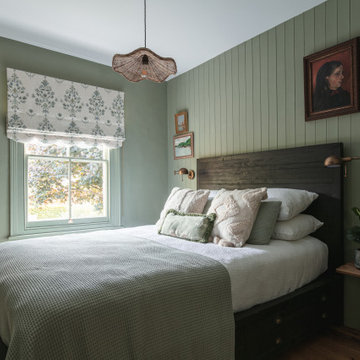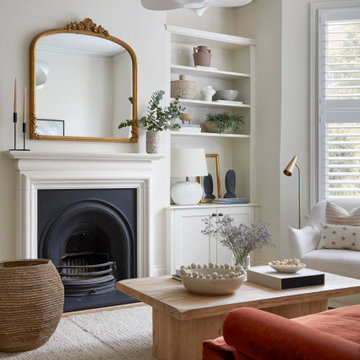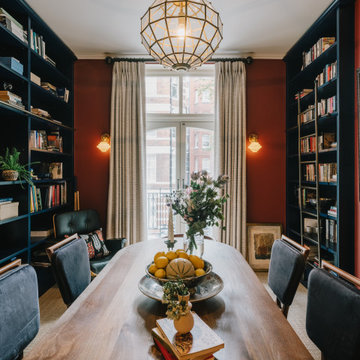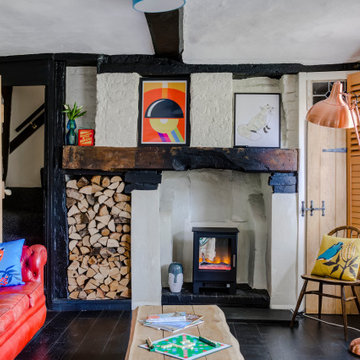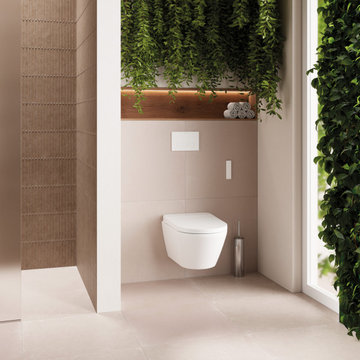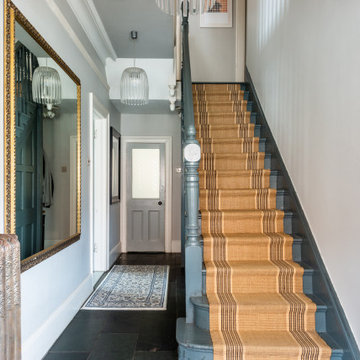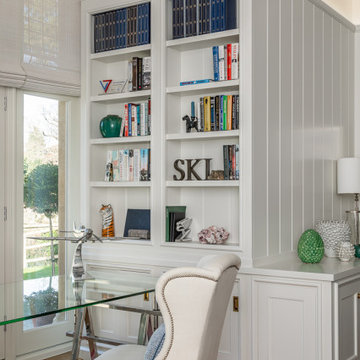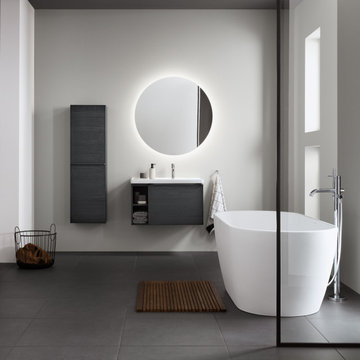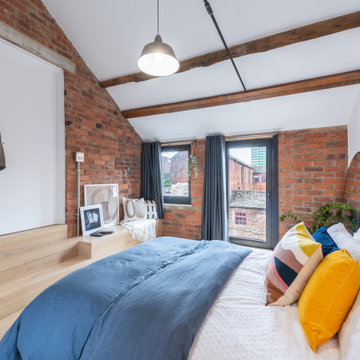28,605,867 Home Design Ideas, Pictures and Inspiration
Find the right local pro for your project
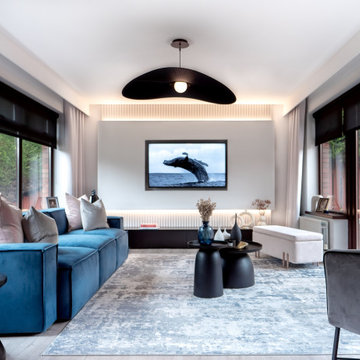
www.studioa1.co.uk
Project in Banbridge in the Northern Ireland the Interior was created for a young family. We had to create an interior that would change structure and feel of the property. We needed a design that will always be relevant, comfortable and cozy.
Trying to create a timeless design, we tried and tested path. The interior uses mainly natural materials that are always relevant - natural Greige - herringbone and straight plank. The color scheme is neutral monochrome with warm shades and splash of colour in each area of the property . To prevent the interior from being boring, we used black and concrete. We have filled the classic finish with modern ergonomic furniture, lamps and decor.

This terrace house had remained empty for over two years and was in need of a complete renovation. Our clients wanted a beautiful home with the best potential energy performance for a period property.
The property was extended on ground floor to increase the kitchen and dining room area, maximize the overall building potential within the current Local Authority planning constraints.
The attic space was extended under permitted development to create a master bedroom with dressing room and en-suite bathroom.
The palette of materials is a warm combination of natural finishes, textures and beautiful colours that combine to create a tranquil and welcoming living environment.
Reload the page to not see this specific ad anymore

Family kitchen area
Bohemian galley open plan kitchen in Glasgow with flat-panel cabinets, blue cabinets, grey splashback, black appliances, concrete flooring, an island, grey floors and grey worktops.
Bohemian galley open plan kitchen in Glasgow with flat-panel cabinets, blue cabinets, grey splashback, black appliances, concrete flooring, an island, grey floors and grey worktops.
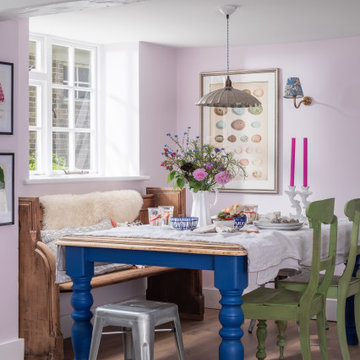
Photo of a medium sized eclectic kitchen/dining room in Kent with pink walls and light hardwood flooring.
Reload the page to not see this specific ad anymore
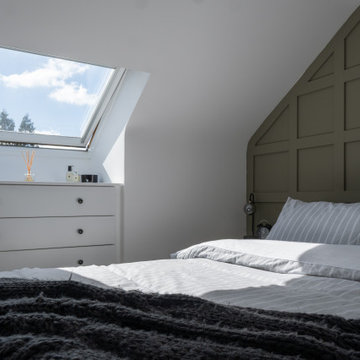
My client wanted to be pushed away from their grey comfort zone. Soft sage and paneling help to create an inviting space and accentuate the arches of the ceiling. Warm wooden flooring adds natural textures to the space. Black brushed metal was used consistently throughout the hardware and lighting to add depth to the scheme and create focal points. Minimal styling helped to complete the design.
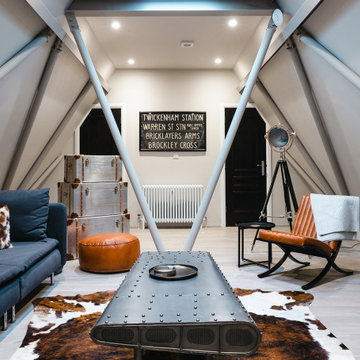
Full redesign and project management of the swimming pool, snug, cloakroom and den in this contemporary family home.
This is an example of a large industrial enclosed living room in Surrey with grey walls, light hardwood flooring and a freestanding tv.
This is an example of a large industrial enclosed living room in Surrey with grey walls, light hardwood flooring and a freestanding tv.
28,605,867 Home Design Ideas, Pictures and Inspiration
Reload the page to not see this specific ad anymore

This dated dining room was given a complete makeover using the fireplace as our inspiration. We were delighted wanted to re-use her grandmother's dining furniture so this was french polished and the contemporary 'ghost' style chairs added as a contrast to the dark furniture. A stunning wallpaper from Surfacephilia, floor length velvet curtains with contrasting Roman blind and a stunning gold palm tree floor lamp to complement the other gold accents the room. The bespoke feather and gold chair chandelier form Cold Harbour Lights is the hero piece of this space.
1




















