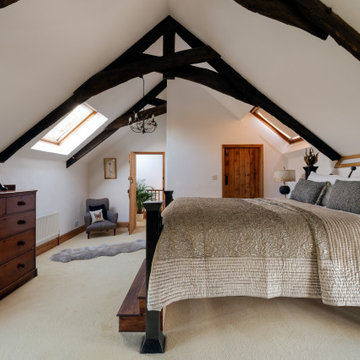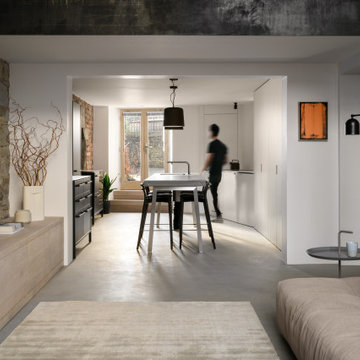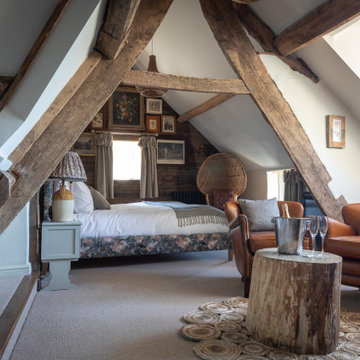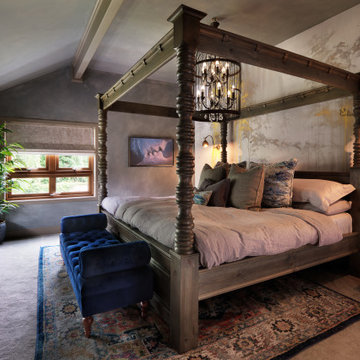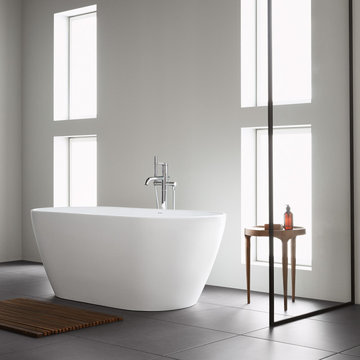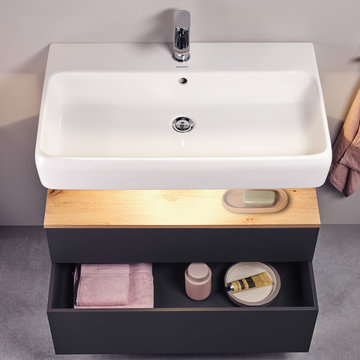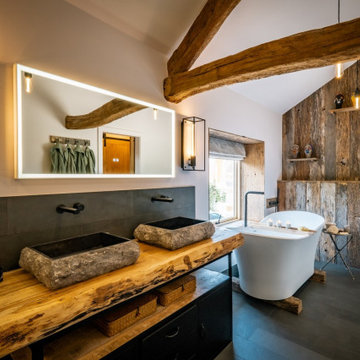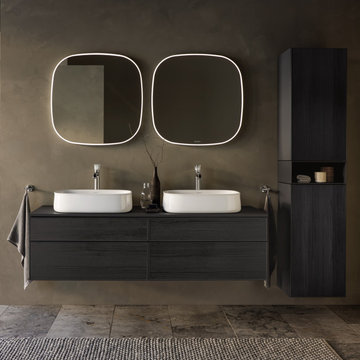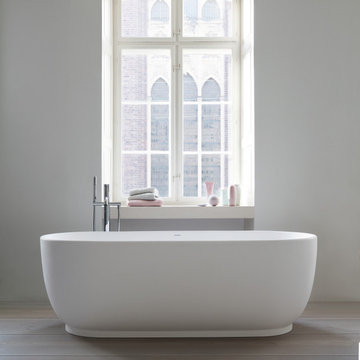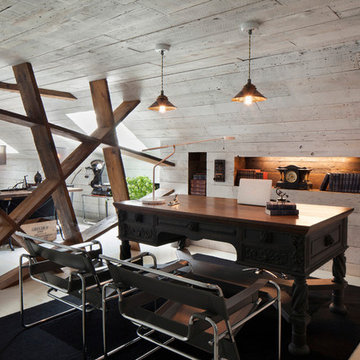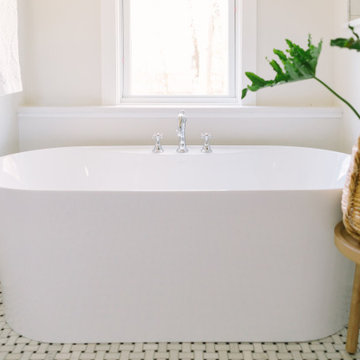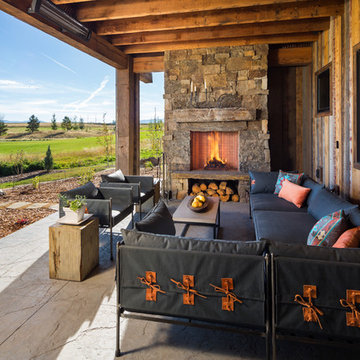Rustic Home Design Photos

This is an example of a rustic l-shaped open plan kitchen in London with a belfast sink, shaker cabinets, orange cabinets, white splashback, metro tiled splashback, integrated appliances, dark hardwood flooring, no island, brown floors, beige worktops, exposed beams, a vaulted ceiling and a wood ceiling.
Find the right local pro for your project

Photo of an expansive rustic open plan dining room in Devon with medium hardwood flooring, a hanging fireplace, a concrete fireplace surround and a wood ceiling.

This is an example of a medium sized rustic shower room bathroom in London with white cabinets, a single sink and a built in vanity unit.

This freestanding covered patio with an outdoor kitchen and fireplace is the perfect retreat! Just a few steps away from the home, this covered patio is about 500 square feet.
The homeowner had an existing structure they wanted replaced. This new one has a custom built wood
burning fireplace with an outdoor kitchen and is a great area for entertaining.
The flooring is a travertine tile in a Versailles pattern over a concrete patio.
The outdoor kitchen has an L-shaped counter with plenty of space for prepping and serving meals as well as
space for dining.
The fascia is stone and the countertops are granite. The wood-burning fireplace is constructed of the same stone and has a ledgestone hearth and cedar mantle. What a perfect place to cozy up and enjoy a cool evening outside.
The structure has cedar columns and beams. The vaulted ceiling is stained tongue and groove and really
gives the space a very open feel. Special details include the cedar braces under the bar top counter, carriage lights on the columns and directional lights along the sides of the ceiling.
Click Photography

Bourbon Man Cave basement redesign in Mt. Juliet, TN
Photo of a large rustic basement in Nashville with a home bar, blue walls, ceramic flooring, brown floors and wood walls.
Photo of a large rustic basement in Nashville with a home bar, blue walls, ceramic flooring, brown floors and wood walls.

Inspiration for a medium sized rustic u-shaped enclosed kitchen in Denver with a belfast sink, shaker cabinets, dark hardwood flooring, an island, brown floors, grey worktops, distressed cabinets, concrete worktops, brown splashback, stone tiled splashback, integrated appliances and exposed beams.

Inspiration for a large and blue rustic two floor detached house in Toronto with wood cladding, a hip roof and a shingle roof.

Photography by Garrett Rowland Photography
Designed by Pete Cardamone
Rustic u-shaped kitchen/diner in Philadelphia with a belfast sink, recessed-panel cabinets, grey cabinets, stainless steel appliances, medium hardwood flooring and multi-coloured splashback.
Rustic u-shaped kitchen/diner in Philadelphia with a belfast sink, recessed-panel cabinets, grey cabinets, stainless steel appliances, medium hardwood flooring and multi-coloured splashback.

Photo of a rustic games room in New York with multi-coloured walls, a standard fireplace, a stone fireplace surround and a wall mounted tv.

Design ideas for a rustic open plan kitchen in Other with a belfast sink, shaker cabinets, white cabinets, stainless steel appliances, light hardwood flooring and an island.
Rustic Home Design Photos
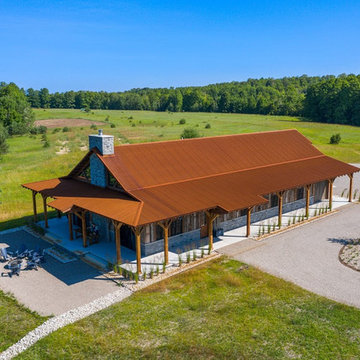
This beautiful barndominium features our A606 Weathering Steel Corrugated Metal Roof.
Photo of a rustic detached house in Other with wood cladding and a metal roof.
Photo of a rustic detached house in Other with wood cladding and a metal roof.
1




















