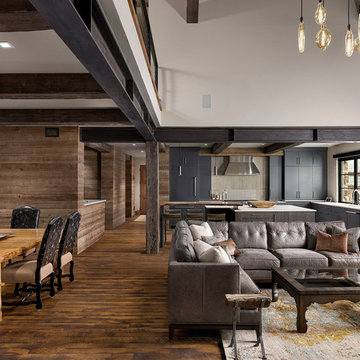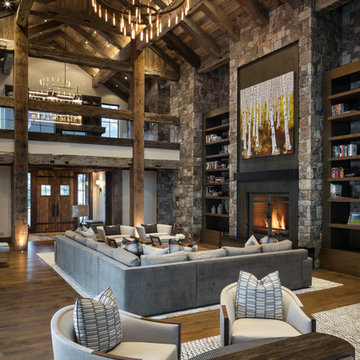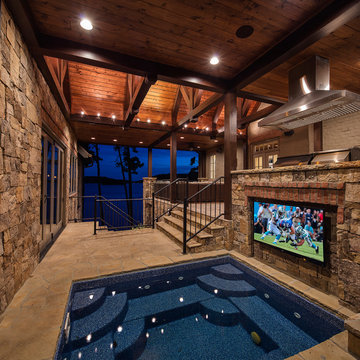Rustic Home Design Photos
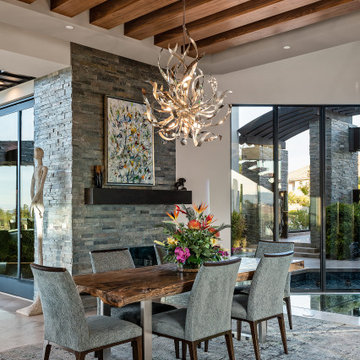
This is an example of a large rustic dining room in Las Vegas with grey walls, a standard fireplace, a tiled fireplace surround and grey floors.
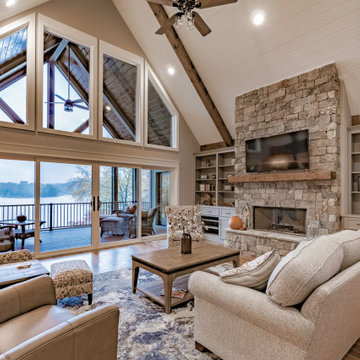
This Craftsman lake view home is a perfectly peaceful retreat. It features a two story deck, board and batten accents inside and out, and rustic stone details.
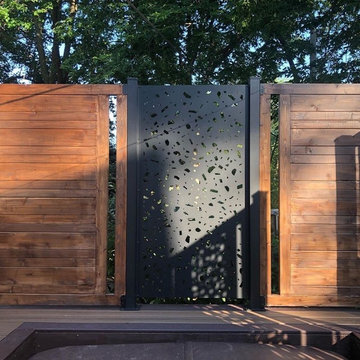
The homeowner wanted to create an enclosure around their built-in hot tub to add some privacy. The contractor, Husker Decks, designed a privacy wall with alternating materials. The aluminum privacy screen in 'River Rock' mixed with a horizontal wood wall in a rich stain blend to create a privacy wall that blends perfectly into the homeowner's backyard space and style.
Find the right local pro for your project

Custom bar area that opens to outdoor living area, includes natural wood details
Design ideas for a large rustic breakfast bar in Other with a submerged sink, brown floors, glass-front cabinets, brown cabinets, metal splashback, dark hardwood flooring and white worktops.
Design ideas for a large rustic breakfast bar in Other with a submerged sink, brown floors, glass-front cabinets, brown cabinets, metal splashback, dark hardwood flooring and white worktops.
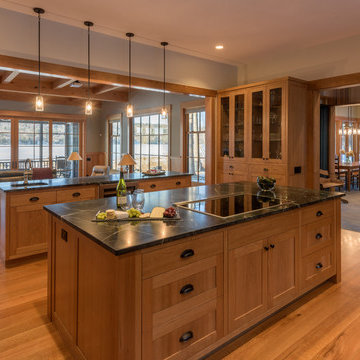
Photo of a rustic kitchen in Boston with a submerged sink, shaker cabinets, medium wood cabinets, stainless steel appliances, medium hardwood flooring, multiple islands, brown floors and black worktops.

Living Room furniture is centered around stone fireplace. Hidden reading nook provides additional storage and seating.
Design ideas for a large rustic open plan living room in Seattle with dark hardwood flooring, a standard fireplace, a stone fireplace surround, no tv and brown floors.
Design ideas for a large rustic open plan living room in Seattle with dark hardwood flooring, a standard fireplace, a stone fireplace surround, no tv and brown floors.

This is an example of a rustic open plan kitchen in Other with a submerged sink, brown cabinets, window splashback, stainless steel appliances, multiple islands, grey worktops, light hardwood flooring and recessed-panel cabinets.

Black Cables and Fittings on a wood interior staircase with black metal posts.
Railings by Keuka Studios www.keuka-studios.com
Photographer Dave Noonan

Paul Dyer Photo
This is an example of a rustic open plan dining room in San Francisco with bamboo flooring and brown floors.
This is an example of a rustic open plan dining room in San Francisco with bamboo flooring and brown floors.
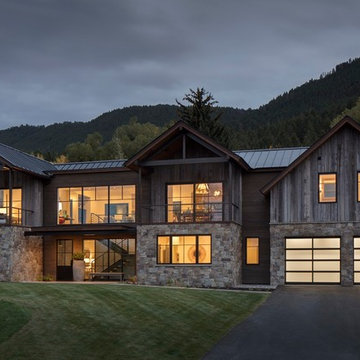
Photos by Gordon Gregory
Photo of a large and gey rustic two floor detached house in Other with mixed cladding, a pitched roof and a metal roof.
Photo of a large and gey rustic two floor detached house in Other with mixed cladding, a pitched roof and a metal roof.
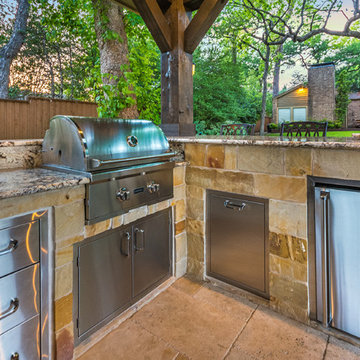
The homeowner had an existing structure they wanted replaced. This new one has a custom built wood
burning fireplace with an outdoor kitchen and is a great area for entertaining.
The flooring is a travertine tile in a Versailles pattern over a concrete patio.
The outdoor kitchen has an L-shaped counter with plenty of space for prepping and serving meals as well as
space for dining.
The fascia is stone and the countertops are granite. The wood-burning fireplace is constructed of the same stone and has a ledgestone hearth and cedar mantle. What a perfect place to cozy up and enjoy a cool evening outside.
The structure has cedar columns and beams. The vaulted ceiling is stained tongue and groove and really
gives the space a very open feel. Special details include the cedar braces under the bar top counter, carriage lights on the columns and directional lights along the sides of the ceiling.
Click Photography

Renovation of a master bath suite, dressing room and laundry room in a log cabin farm house. Project involved expanding the space to almost three times the original square footage, which resulted in the attractive exterior rock wall becoming a feature interior wall in the bathroom, accenting the stunning copper soaking bathtub.
A two tone brick floor in a herringbone pattern compliments the variations of color on the interior rock and log walls. A large picture window near the copper bathtub allows for an unrestricted view to the farmland. The walk in shower walls are porcelain tiles and the floor and seat in the shower are finished with tumbled glass mosaic penny tile. His and hers vanities feature soapstone counters and open shelving for storage.
Concrete framed mirrors are set above each vanity and the hand blown glass and concrete pendants compliment one another.
Interior Design & Photo ©Suzanne MacCrone Rogers
Architectural Design - Robert C. Beeland, AIA, NCARB

Large rustic open plan kitchen in Other with a submerged sink, shaker cabinets, white cabinets, granite worktops, white splashback, window splashback, stainless steel appliances, dark hardwood flooring, an island, brown floors and black worktops.
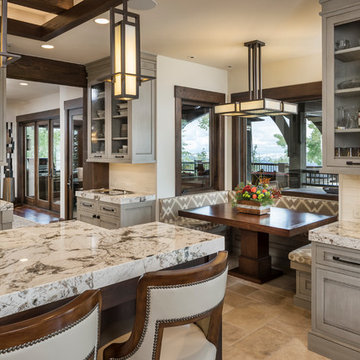
Large rustic u-shaped kitchen/diner in Salt Lake City with a submerged sink, beaded cabinets, grey cabinets, granite worktops, white splashback, ceramic splashback, stainless steel appliances, travertine flooring, an island, beige floors and beige worktops.
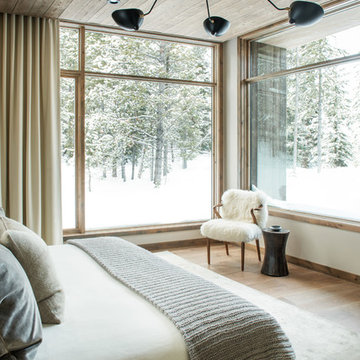
Whitney Kamman Photography | Centre Sky Architecture
This is an example of a rustic bedroom in Other with white walls, medium hardwood flooring and brown floors.
This is an example of a rustic bedroom in Other with white walls, medium hardwood flooring and brown floors.

Photos by Whitney Kamman
This is an example of a large rustic galley kitchen/diner in Other with light wood cabinets, an island, a submerged sink, shaker cabinets, stainless steel appliances, beige floors, quartz worktops and medium hardwood flooring.
This is an example of a large rustic galley kitchen/diner in Other with light wood cabinets, an island, a submerged sink, shaker cabinets, stainless steel appliances, beige floors, quartz worktops and medium hardwood flooring.
Rustic Home Design Photos
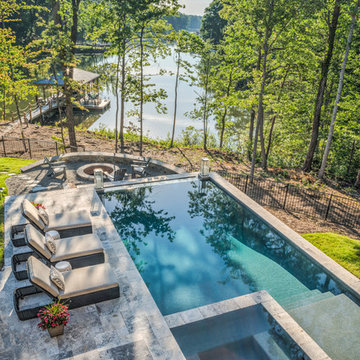
Photo of a large rustic back rectangular infinity hot tub in Charlotte with natural stone paving.
7




















