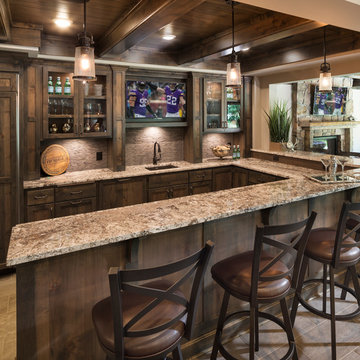Rustic Home Design Photos
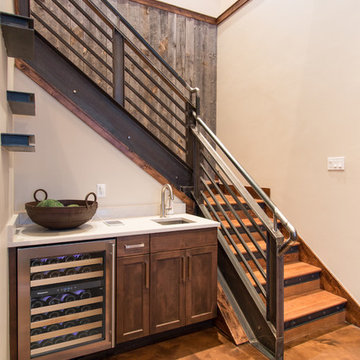
TammiTPhotography
Small rustic single-wall wet bar in Denver with a submerged sink, shaker cabinets, dark wood cabinets, composite countertops, lino flooring and brown floors.
Small rustic single-wall wet bar in Denver with a submerged sink, shaker cabinets, dark wood cabinets, composite countertops, lino flooring and brown floors.

Large rustic formal open plan living room in Other with brown walls, dark hardwood flooring, a standard fireplace, a stone fireplace surround, no tv, brown floors and feature lighting.

Roger Wade Studio
Design ideas for a rustic u-shaped kitchen in Sacramento with a submerged sink, granite worktops, grey splashback, limestone splashback, integrated appliances, dark hardwood flooring, multiple islands, brown floors, shaker cabinets and grey cabinets.
Design ideas for a rustic u-shaped kitchen in Sacramento with a submerged sink, granite worktops, grey splashback, limestone splashback, integrated appliances, dark hardwood flooring, multiple islands, brown floors, shaker cabinets and grey cabinets.
Find the right local pro for your project

Reconstruction of old camp at water's edge. This project was a Guest House for a long time Battle Associates Client. Smaller, smaller, smaller the owners kept saying about the guest cottage right on the water's edge. The result was an intimate, almost diminutive, two bedroom cottage for extended family visitors. White beadboard interiors and natural wood structure keep the house light and airy. The fold-away door to the screen porch allows the space to flow beautifully.
Photographer: Nancy Belluscio

Design ideas for a brown and large rustic detached house in Other with three floors, mixed cladding, a pitched roof and a shingle roof.
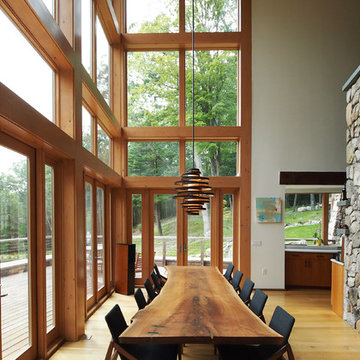
Large rustic open plan dining room in New York with white walls, medium hardwood flooring and brown floors.

This is an example of a large rustic back formal partial sun garden in Philadelphia with a fire feature and natural stone paving.

Photo of a large rustic fully buried basement in Denver with brown walls, laminate floors, no fireplace and brown floors.
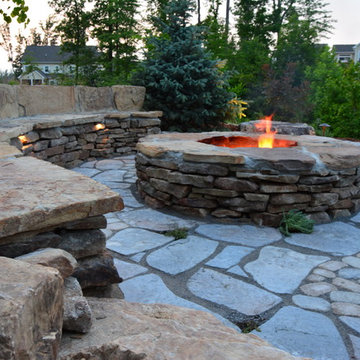
Design ideas for a medium sized rustic back patio in Richmond with a fire feature and concrete paving.
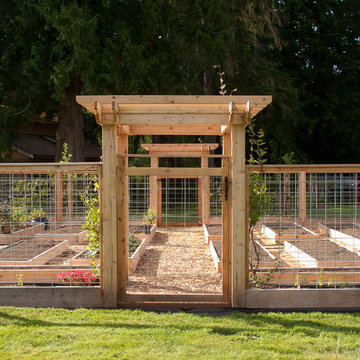
Two 5' tall fences, spaced 5' apart will deter deer without looking like Fort Knox. Hardware cloth and graduated hog fence panels keeps burrowing rodents and rabbits at bay. See web site for details and plans
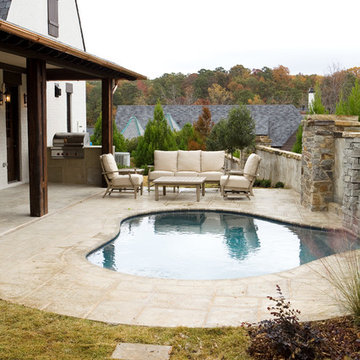
Josh Moates
This is an example of a small rustic back custom shaped swimming pool in Miami with concrete paving.
This is an example of a small rustic back custom shaped swimming pool in Miami with concrete paving.

All Cedar Log Cabin the beautiful pines of AZ
Elmira Stove Works appliances
Photos by Mark Boisclair
This is an example of a large rustic open plan dining room in Phoenix with slate flooring, brown walls and grey floors.
This is an example of a large rustic open plan dining room in Phoenix with slate flooring, brown walls and grey floors.
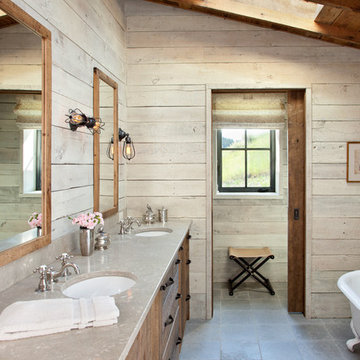
MillerRoodell Architects // Laura Fedro Interiors // Gordon Gregory Photography
Photo of a rustic ensuite bathroom in Other with medium wood cabinets, a claw-foot bath, a submerged sink and grey floors.
Photo of a rustic ensuite bathroom in Other with medium wood cabinets, a claw-foot bath, a submerged sink and grey floors.

Design ideas for a large rustic side screened veranda in Other with natural stone paving, a roof extension and all types of cover.
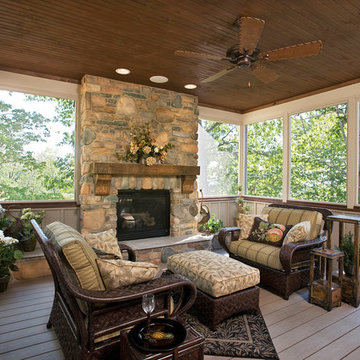
A custom home built in a private mountainside lot takes advantage of the unique features of its lot for a cohesive yet unique design. This home features an open floor plan with ample living space, as well as a full lower level perfect for entertaining, a screened deck, gorgeous master suite, and an upscale mountain design style.
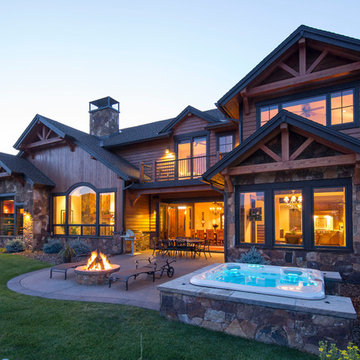
Design ideas for a large rustic back patio in Denver with a fire feature, natural stone paving and a roof extension.
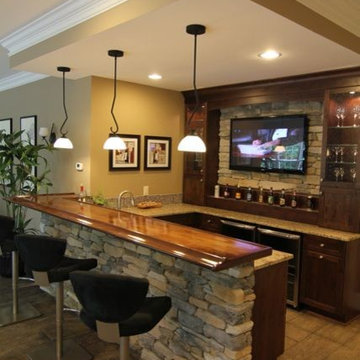
Designs by Mark is on of the regions leading design/build firms providing their residential & commercial clients with design solutions & construction services for over 27 years. Designs by Mark specializes in home renovations, additions, basements, home theater rooms, kitchens & bathrooms as well as interior design. To learn more, give us a call at 215-357-1468 or visit us on the web - www.designsbymarkinc.com.
Rustic Home Design Photos

Lower level entry and bar
Inspiration for a medium sized rustic galley breakfast bar in Denver with soapstone worktops, multi-coloured splashback, stone tiled splashback and porcelain flooring.
Inspiration for a medium sized rustic galley breakfast bar in Denver with soapstone worktops, multi-coloured splashback, stone tiled splashback and porcelain flooring.
7




















