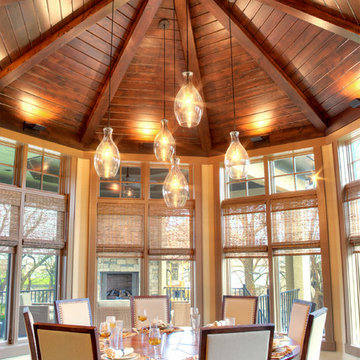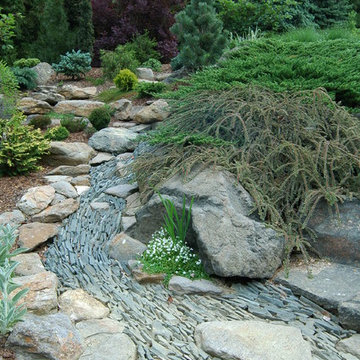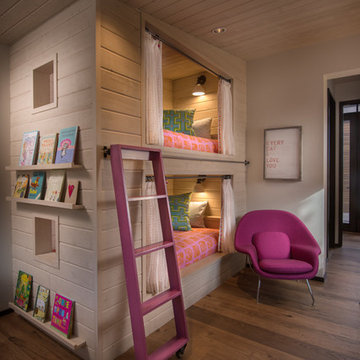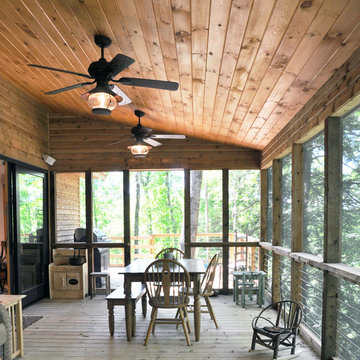Rustic Home Design Photos
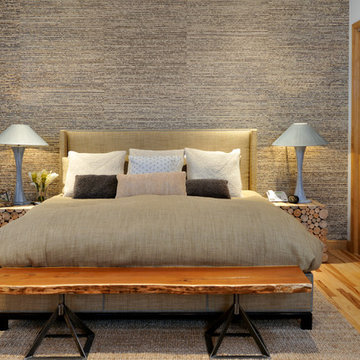
Peter Damroth
Rustic bedroom in Charlotte with multi-coloured walls and medium hardwood flooring.
Rustic bedroom in Charlotte with multi-coloured walls and medium hardwood flooring.

The design of this home was driven by the owners’ desire for a three-bedroom waterfront home that showcased the spectacular views and park-like setting. As nature lovers, they wanted their home to be organic, minimize any environmental impact on the sensitive site and embrace nature.
This unique home is sited on a high ridge with a 45° slope to the water on the right and a deep ravine on the left. The five-acre site is completely wooded and tree preservation was a major emphasis. Very few trees were removed and special care was taken to protect the trees and environment throughout the project. To further minimize disturbance, grades were not changed and the home was designed to take full advantage of the site’s natural topography. Oak from the home site was re-purposed for the mantle, powder room counter and select furniture.
The visually powerful twin pavilions were born from the need for level ground and parking on an otherwise challenging site. Fill dirt excavated from the main home provided the foundation. All structures are anchored with a natural stone base and exterior materials include timber framing, fir ceilings, shingle siding, a partial metal roof and corten steel walls. Stone, wood, metal and glass transition the exterior to the interior and large wood windows flood the home with light and showcase the setting. Interior finishes include reclaimed heart pine floors, Douglas fir trim, dry-stacked stone, rustic cherry cabinets and soapstone counters.
Exterior spaces include a timber-framed porch, stone patio with fire pit and commanding views of the Occoquan reservoir. A second porch overlooks the ravine and a breezeway connects the garage to the home.
Numerous energy-saving features have been incorporated, including LED lighting, on-demand gas water heating and special insulation. Smart technology helps manage and control the entire house.
Greg Hadley Photography
Find the right local pro for your project
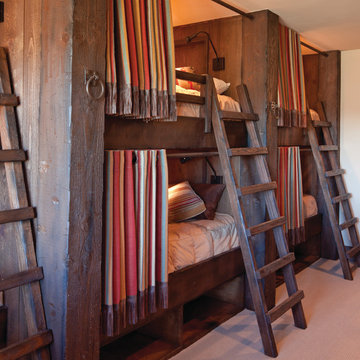
Overlooking of the surrounding meadows of the historic C Lazy U Ranch, this single family residence was carefully sited on a sloping site to maximize spectacular views of Willow Creek Resevoir and the Indian Peaks mountain range. The project was designed to fulfill budgetary and time frame constraints while addressing the client’s goal of creating a home that would become the backdrop for a very active and growing family for generations to come. In terms of style, the owners were drawn to more traditional materials and intimate spaces of associated with a cabin scale structure.
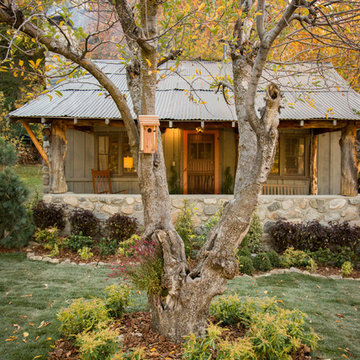
Jana Bishop
Design ideas for a small rustic front garden for autumn in Los Angeles.
Design ideas for a small rustic front garden for autumn in Los Angeles.
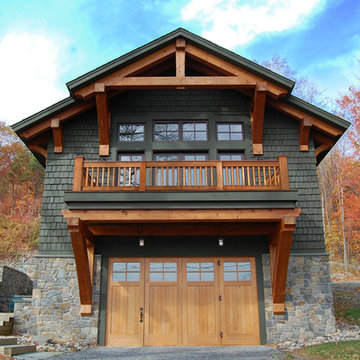
This is an example of a rustic detached garage conversion in New York.
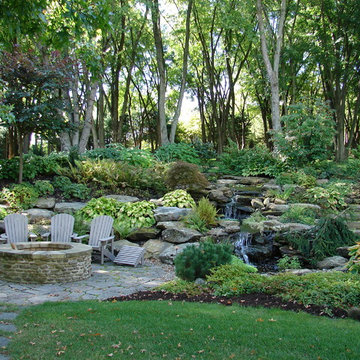
Jeff Rak
This is an example of a large rustic back patio in Cleveland with a fire feature, natural stone paving and no cover.
This is an example of a large rustic back patio in Cleveland with a fire feature, natural stone paving and no cover.
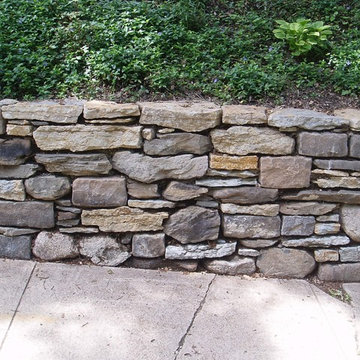
English Stone
Inspiration for a medium sized rustic side garden in Minneapolis with a retaining wall and natural stone paving.
Inspiration for a medium sized rustic side garden in Minneapolis with a retaining wall and natural stone paving.
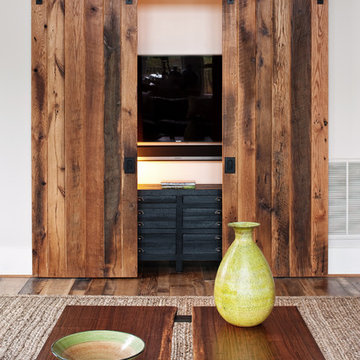
ansel olson
This is an example of a rustic living room in Richmond with white walls, medium hardwood flooring and a concealed tv.
This is an example of a rustic living room in Richmond with white walls, medium hardwood flooring and a concealed tv.

Stephen Ironside
Design ideas for a gey and large rustic two floor detached house in Birmingham with a lean-to roof, metal cladding and a metal roof.
Design ideas for a gey and large rustic two floor detached house in Birmingham with a lean-to roof, metal cladding and a metal roof.
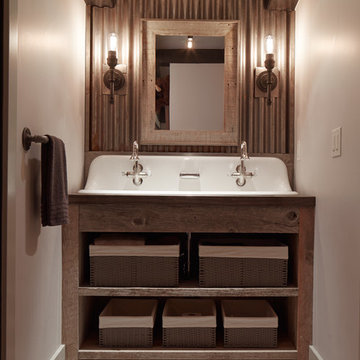
phillip harris
Inspiration for a rustic bathroom in San Francisco with a trough sink and open cabinets.
Inspiration for a rustic bathroom in San Francisco with a trough sink and open cabinets.
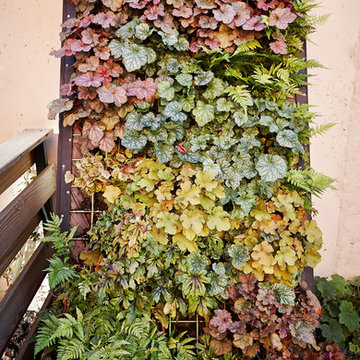
Photo of a medium sized rustic back formal partial sun garden for summer in New York with a living wall and brick paving.
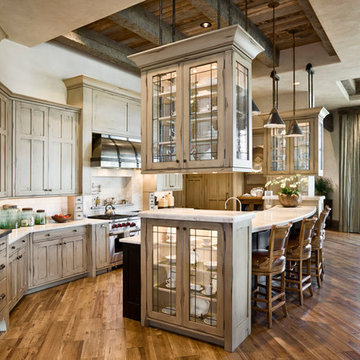
Roger Wade Studio
Design ideas for a rustic kitchen/diner in Other with glass-front cabinets, beige cabinets, beige splashback and stainless steel appliances.
Design ideas for a rustic kitchen/diner in Other with glass-front cabinets, beige cabinets, beige splashback and stainless steel appliances.

Photo: Shaun Cammack
The goal of the project was to create a modern log cabin on Coeur D’Alene Lake in North Idaho. Uptic Studios considered the combined occupancy of two families, providing separate spaces for privacy and common rooms that bring everyone together comfortably under one roof. The resulting 3,000-square-foot space nestles into the site overlooking the lake. A delicate balance of natural materials and custom amenities fill the interior spaces with stunning views of the lake from almost every angle.
The whole project was featured in Jan/Feb issue of Design Bureau Magazine.
See the story here:
http://www.wearedesignbureau.com/projects/cliff-family-robinson/

Photo by Angle Eye Photography.
Photo of a rustic l-shaped kitchen/diner in Philadelphia with stainless steel appliances, raised-panel cabinets, blue cabinets, wood worktops, white splashback, a submerged sink, porcelain splashback, brick flooring and an island.
Photo of a rustic l-shaped kitchen/diner in Philadelphia with stainless steel appliances, raised-panel cabinets, blue cabinets, wood worktops, white splashback, a submerged sink, porcelain splashback, brick flooring and an island.

Jeff Herr
Photo of a small rustic l-shaped enclosed kitchen in Atlanta with stainless steel appliances, a submerged sink, shaker cabinets, white cabinets, granite worktops, white splashback, metro tiled splashback and light hardwood flooring.
Photo of a small rustic l-shaped enclosed kitchen in Atlanta with stainless steel appliances, a submerged sink, shaker cabinets, white cabinets, granite worktops, white splashback, metro tiled splashback and light hardwood flooring.
Rustic Home Design Photos
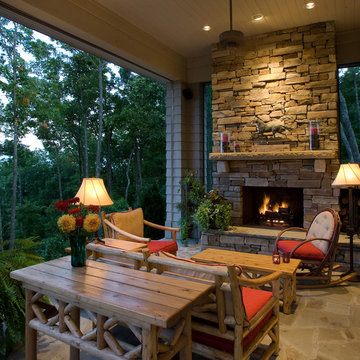
Wonderful outdoor living space, motorized Phantom screens open up to incredible mountain view. Woodburning masonry fireplace with real stacked stone veneer, stone mantle
8




















