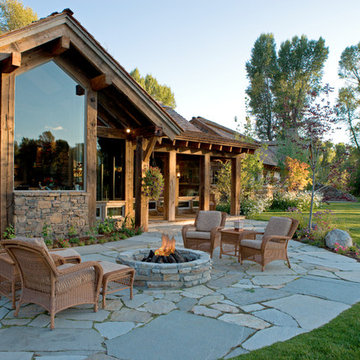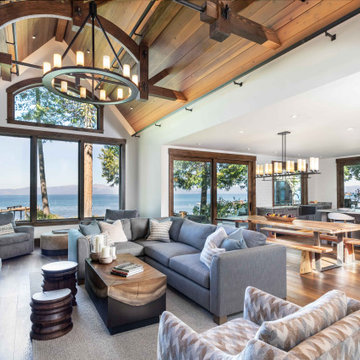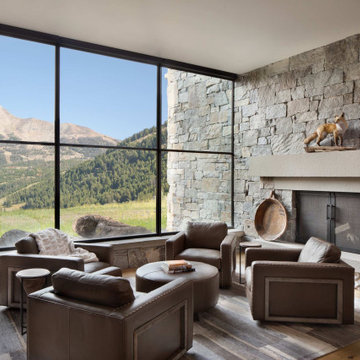Rustic Home Design Photos

Rustic ensuite bathroom in Other with a freestanding bath, a submerged sink, a hinged door, light wood cabinets, an alcove shower, grey tiles, grey walls, medium hardwood flooring, brown floors, grey worktops and flat-panel cabinets.

Photo: Audrey Hall.
For custom luxury metal windows and doors, contact sales@brombalusa.com
Design ideas for a rustic detached house in Other with stone cladding, a pitched roof and a metal roof.
Design ideas for a rustic detached house in Other with stone cladding, a pitched roof and a metal roof.

This freestanding covered patio with an outdoor kitchen and fireplace is the perfect retreat! Just a few steps away from the home, this covered patio is about 500 square feet.
The homeowner had an existing structure they wanted replaced. This new one has a custom built wood
burning fireplace with an outdoor kitchen and is a great area for entertaining.
The flooring is a travertine tile in a Versailles pattern over a concrete patio.
The outdoor kitchen has an L-shaped counter with plenty of space for prepping and serving meals as well as
space for dining.
The fascia is stone and the countertops are granite. The wood-burning fireplace is constructed of the same stone and has a ledgestone hearth and cedar mantle. What a perfect place to cozy up and enjoy a cool evening outside.
The structure has cedar columns and beams. The vaulted ceiling is stained tongue and groove and really
gives the space a very open feel. Special details include the cedar braces under the bar top counter, carriage lights on the columns and directional lights along the sides of the ceiling.
Click Photography
Find the right local pro for your project

Inspiration for a large rustic l-shaped kitchen/diner in Chicago with white cabinets, granite worktops, multi-coloured splashback, brick splashback, stainless steel appliances, medium hardwood flooring, an island, a submerged sink, shaker cabinets and brown floors.
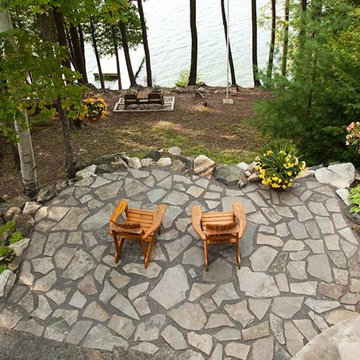
Front Porch Photography
Photo of a large rustic back patio in Ottawa with natural stone paving and no cover.
Photo of a large rustic back patio in Ottawa with natural stone paving and no cover.

Expansive rustic back patio in Other with a fire feature, concrete slabs and a roof extension.

White melamine with bullnose drawer faces and doors with matte Lucite inserts, toe stop fences, round brushed rods and melamine molding
This is an example of a large rustic gender neutral walk-in wardrobe in Los Angeles with flat-panel cabinets and white cabinets.
This is an example of a large rustic gender neutral walk-in wardrobe in Los Angeles with flat-panel cabinets and white cabinets.

Stone steppers lead to an irregular lannon stone fire pit area in this creekside backyard in Cedarburg, Wisconsin.
Westhauser Photography
Photo of a small rustic back partial sun garden for summer in Milwaukee with a fire feature and natural stone paving.
Photo of a small rustic back partial sun garden for summer in Milwaukee with a fire feature and natural stone paving.

an existing bathroom in the basement lacked character and light. By expanding the bath and adding windows, the bathroom can now accommodate multiple guests staying in the bunk room.
WoodStone Inc, General Contractor
Home Interiors, Cortney McDougal, Interior Design
Draper White Photography
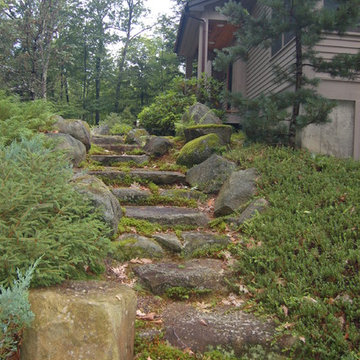
Built to last. Notice lovely Japanese White Pine framing corner of the house.
Design ideas for a medium sized rustic garden in Manchester with natural stone paving.
Design ideas for a medium sized rustic garden in Manchester with natural stone paving.
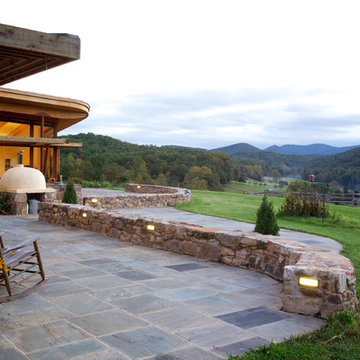
Brett Winter Lemon Photography
Photo of a rustic back patio in Portland Maine with no cover, a fire feature and natural stone paving.
Photo of a rustic back patio in Portland Maine with no cover, a fire feature and natural stone paving.

Design ideas for a rustic open plan living room in Other with a standard fireplace, a stone fireplace surround, a built-in media unit and a wood ceiling.

Inspiration for a rustic ensuite wet room bathroom in Denver with flat-panel cabinets, light wood cabinets, a freestanding bath, a one-piece toilet, white tiles, ceramic tiles, white walls, ceramic flooring, a submerged sink, engineered stone worktops, multi-coloured floors, a hinged door, white worktops, an enclosed toilet, double sinks and a floating vanity unit.

This is an example of a large rustic kitchen/diner in Other with a belfast sink, light hardwood flooring, an island, grey worktops and exposed beams.

Master bath with contemporary and rustic elements; clean-lined shower walls and door; stone countertop above custom wood cabinets; reclaimed timber and wood ceiling

Design ideas for a rustic entrance in Other with white walls, dark hardwood flooring, a single front door, a medium wood front door, brown floors and a wood ceiling.
Rustic Home Design Photos

Coffee and Beverage bar with wine storage and open shelving
Small rustic single-wall dry bar in Chicago with no sink, shaker cabinets, white cabinets, quartz worktops, blue splashback, porcelain splashback, dark hardwood flooring, brown floors and white worktops.
Small rustic single-wall dry bar in Chicago with no sink, shaker cabinets, white cabinets, quartz worktops, blue splashback, porcelain splashback, dark hardwood flooring, brown floors and white worktops.
4




















