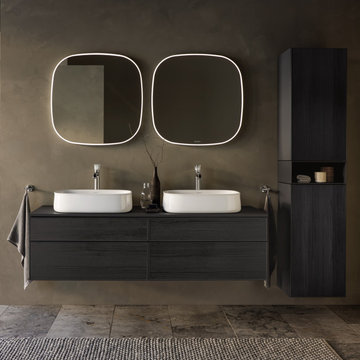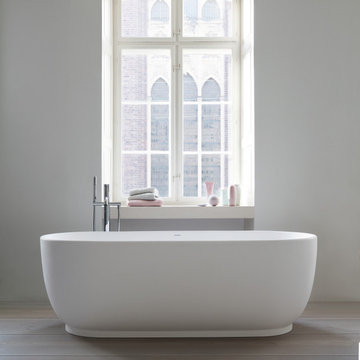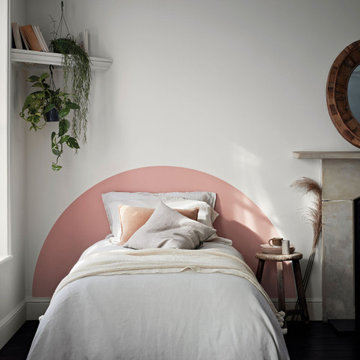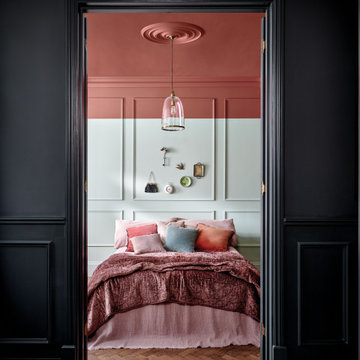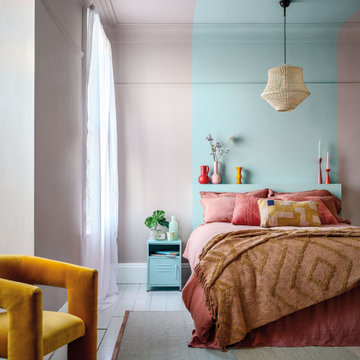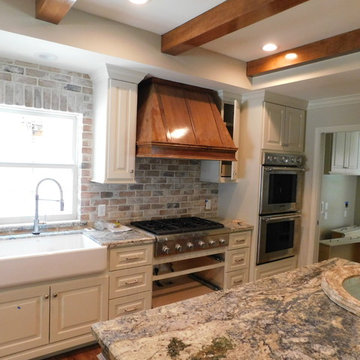Rustic Home Design Photos
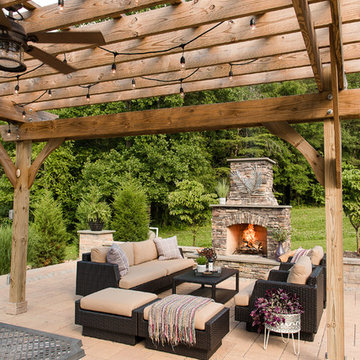
Design ideas for a large rustic back patio in Richmond with a fireplace, concrete paving and a pergola.

Inspiration for a rustic galley kitchen/diner in Atlanta with shaker cabinets, medium wood cabinets, yellow splashback, glass tiled splashback, stainless steel appliances, medium hardwood flooring, an island, brown floors and grey worktops.

A bedroom with bunk beds that focuses on the use of neutral palette, which gives a warm and comfy feeling. With the window beside the beds that help natural light to enter and amplify the room.
Built by ULFBUILT. Contact us today to learn more.
Find the right local pro for your project

Photography by Stu Estler
Inspiration for a small rustic ensuite bathroom in DC Metro with a corner shower, a two-piece toilet, white tiles, metro tiles, white walls, cement flooring, multi-coloured floors and a hinged door.
Inspiration for a small rustic ensuite bathroom in DC Metro with a corner shower, a two-piece toilet, white tiles, metro tiles, white walls, cement flooring, multi-coloured floors and a hinged door.

Design ideas for a large rustic master bedroom with grey walls, carpet, no fireplace, beige floors and a wood ceiling.

Designer: Paul Dybdahl
Photographer: Shanna Wolf
Designer’s Note: One of the main project goals was to develop a kitchen space that complimented the homes quality while blending elements of the new kitchen space with the homes eclectic materials.
Japanese Ash veneers were chosen for the main body of the kitchen for it's quite linear appeals. Quarter Sawn White Oak, in a natural finish, was chosen for the island to compliment the dark finished Quarter Sawn Oak floor that runs throughout this home.
The west end of the island, under the Walnut top, is a metal finished wood. This was to speak to the metal wrapped fireplace on the west end of the space.
A massive Walnut Log was sourced to create the 2.5" thick 72" long and 45" wide (at widest end) living edge top for an elevated seating area at the island. This was created from two pieces of solid Walnut, sliced and joined in a book-match configuration.
The homeowner loves the new space!!
Cabinets: Premier Custom-Built
Countertops: Leathered Granite The Granite Shop of Madison
Location: Vermont Township, Mt. Horeb, WI
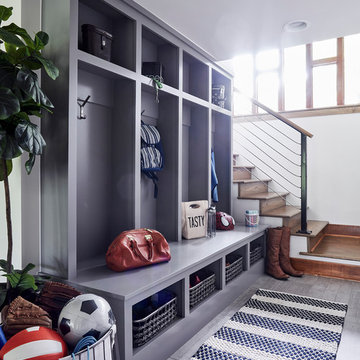
Design ideas for a small rustic boot room in Richmond with white walls, porcelain flooring, a single front door, a medium wood front door and grey floors.
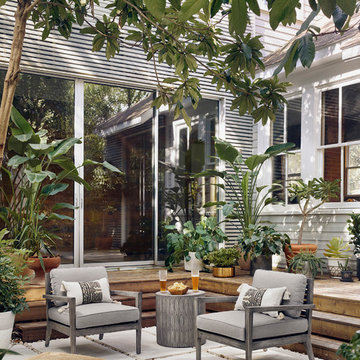
Photo by Casey Dunn
Inspiration for a rustic courtyard patio in Austin with a potted garden, concrete paving and no cover.
Inspiration for a rustic courtyard patio in Austin with a potted garden, concrete paving and no cover.
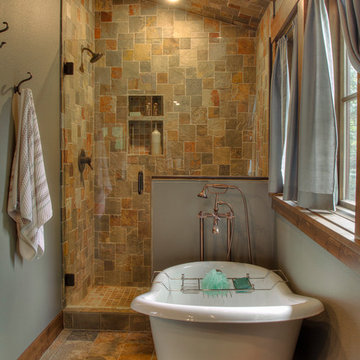
Medium sized rustic ensuite bathroom in Minneapolis with flat-panel cabinets, a claw-foot bath, an alcove shower, multi-coloured tiles, slate tiles, green walls, slate flooring, multi-coloured floors and a hinged door.
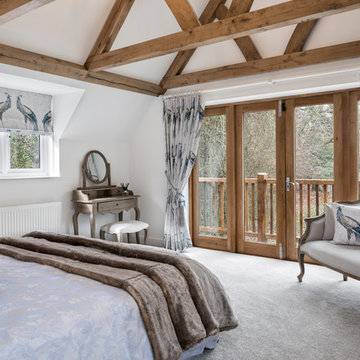
This is an example of a rustic guest bedroom in Berkshire with white walls, carpet and white floors.
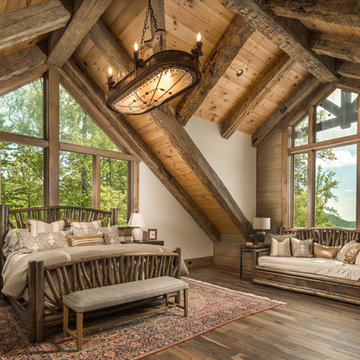
This is an example of a rustic master and grey and brown bedroom in Charlotte with brown walls, medium hardwood flooring and brown floors.

This rustic-inspired basement includes an entertainment area, two bars, and a gaming area. The renovation created a bathroom and guest room from the original office and exercise room. To create the rustic design the renovation used different naturally textured finishes, such as Coretec hard pine flooring, wood-look porcelain tile, wrapped support beams, walnut cabinetry, natural stone backsplashes, and fireplace surround,
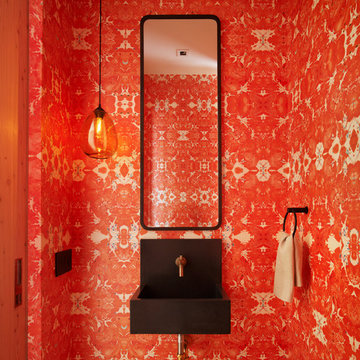
This energizing, abstract design by Timorous Beasties is derived from brain scans on an orange background. The wallpaper injects interest and vitality into the small powder room space.
Residential architecture and interior design by CLB in Jackson, Wyoming.
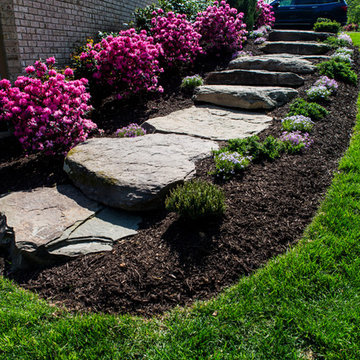
This yard dealt with drainage issues. Two new dry riverbeds were installed, along with extending the gutter and installing a new walkway, stoop, pathway, boulders, stone steps, columns, plantings and mulching.
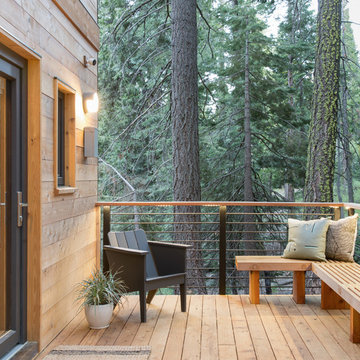
Suzanna Scott Photography
Inspiration for a rustic terrace in San Francisco with no cover.
Inspiration for a rustic terrace in San Francisco with no cover.
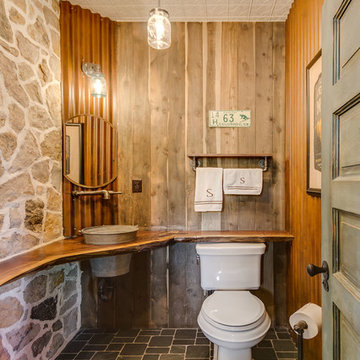
Photo of a rustic cloakroom in Denver with a built-in sink, wooden worktops, grey floors and brown worktops.
Rustic Home Design Photos
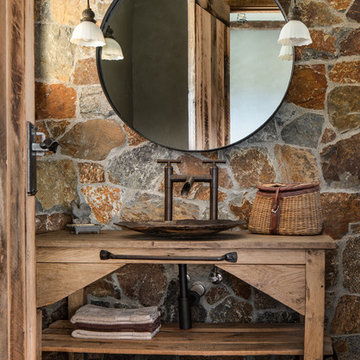
Design ideas for a rustic bathroom in Other with medium wood cabinets, dark hardwood flooring, a vessel sink, wooden worktops, brown floors and brown worktops.

Custom bar area that opens to outdoor living area, includes natural wood details
Design ideas for a large rustic breakfast bar in Other with a submerged sink, brown floors, glass-front cabinets, brown cabinets, metal splashback, dark hardwood flooring and white worktops.
Design ideas for a large rustic breakfast bar in Other with a submerged sink, brown floors, glass-front cabinets, brown cabinets, metal splashback, dark hardwood flooring and white worktops.
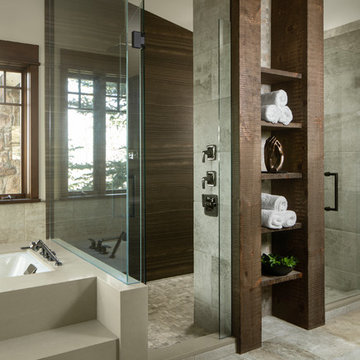
Photographer - Kimberly Gavin
Inspiration for a rustic ensuite bathroom in Other with dark wood cabinets, a submerged bath, a built-in shower, grey tiles, grey floors and a hinged door.
Inspiration for a rustic ensuite bathroom in Other with dark wood cabinets, a submerged bath, a built-in shower, grey tiles, grey floors and a hinged door.
14





















