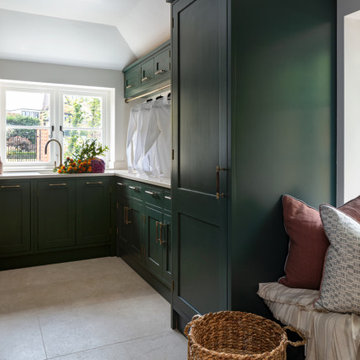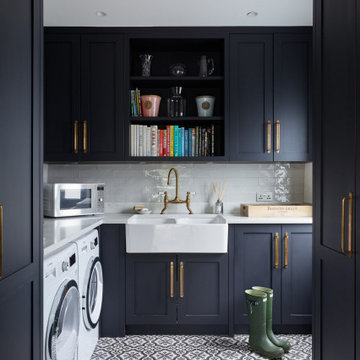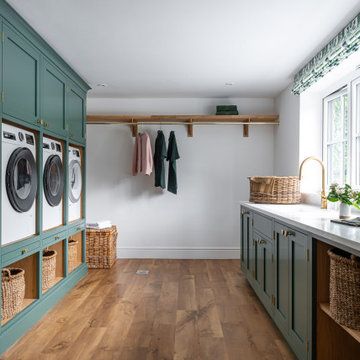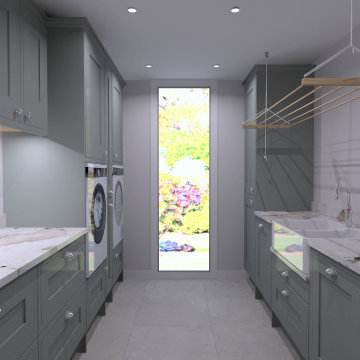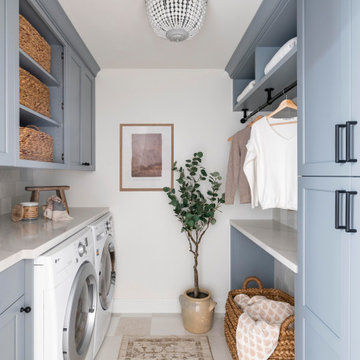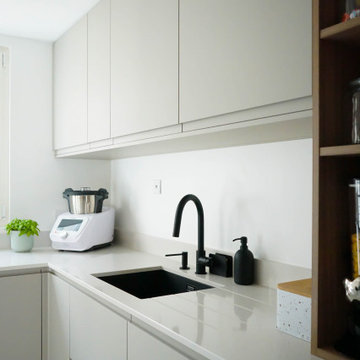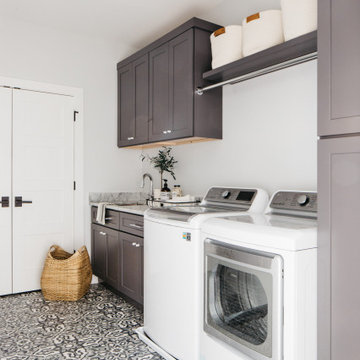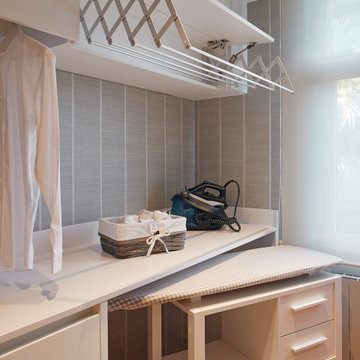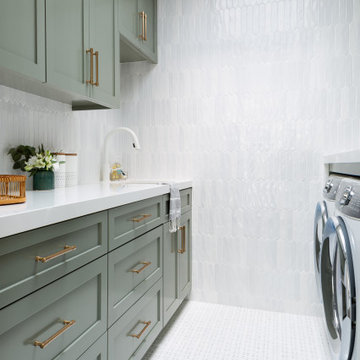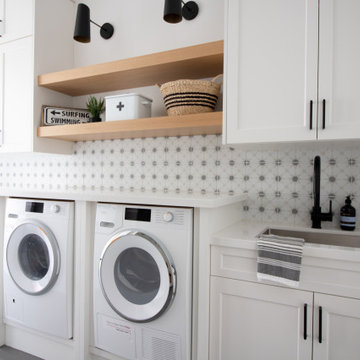Utility Room Ideas and Designs
Refine by:
Budget
Sort by:Popular Today
21 - 40 of 145,918 photos

A dream utility room, paired with a sophisticated bar area and all finished in our distinctive oak black core.
This is an example of a contemporary u-shaped utility room in Other with a built-in sink, shaker cabinets, black cabinets, quartz worktops, a concealed washer and dryer and white worktops.
This is an example of a contemporary u-shaped utility room in Other with a built-in sink, shaker cabinets, black cabinets, quartz worktops, a concealed washer and dryer and white worktops.

Inspiration for an expansive classic u-shaped utility room in Surrey with a built-in sink, all styles of cabinet, grey cabinets, marble worktops, multi-coloured splashback, mosaic tiled splashback, porcelain flooring, grey floors and purple worktops.
Find the right local pro for your project

This is an example of a large rural single-wall utility room in Kent with a belfast sink, shaker cabinets, white cabinets, quartz worktops, white walls, grey floors, white worktops, a side by side washer and dryer and exposed beams.
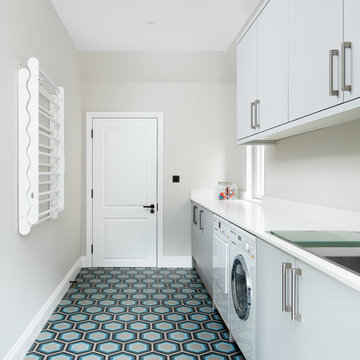
This is an example of a contemporary single-wall separated utility room in London with flat-panel cabinets, grey cabinets, grey walls, a side by side washer and dryer, multi-coloured floors and white worktops.
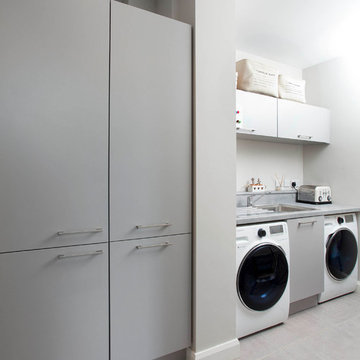
Rory Corrigan
Inspiration for a large modern single-wall utility room in Belfast with flat-panel cabinets.
Inspiration for a large modern single-wall utility room in Belfast with flat-panel cabinets.

Inspiration for a small traditional laundry cupboard in Chicago with wood worktops, medium hardwood flooring and a side by side washer and dryer.

This "perfect-sized" laundry room is just off the mudroom and can be closed off from the rest of the house. The large window makes the space feel large and open. A custom designed wall of shelving and specialty cabinets accommodates everything necessary for day-to-day laundry needs. This custom home was designed and built by Meadowlark Design+Build in Ann Arbor, Michigan. Photography by Joshua Caldwell.

Dale Lang NW Architectural Photography
Photo of a small traditional galley separated utility room in Seattle with shaker cabinets, light wood cabinets, cork flooring, a stacked washer and dryer, engineered stone countertops, brown floors, beige walls and white worktops.
Photo of a small traditional galley separated utility room in Seattle with shaker cabinets, light wood cabinets, cork flooring, a stacked washer and dryer, engineered stone countertops, brown floors, beige walls and white worktops.
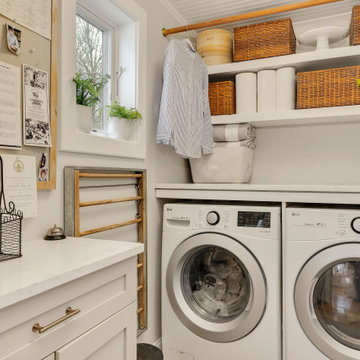
Antique Coastal farmhouse laundry room with floating shelves, quartz counters, wall mounted drying rack and custom storage cabinet. Rustic casual style.
Utility Room Ideas and Designs

Transitional laundry room with a mudroom included in it. The stackable washer and dryer allowed for there to be a large closet for cleaning supplies with an outlet in it for the electric broom. The clean white counters allow the tile and cabinet color to stand out and be the showpiece in the room!
2
