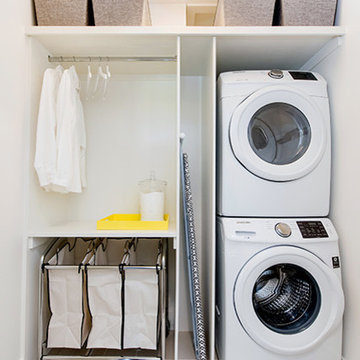Utility Room Ideas and Designs
Refine by:
Budget
Sort by:Popular Today
1081 - 1100 of 146,009 photos

Photosynthesis Studio
Design ideas for a large classic separated utility room in Atlanta with a submerged sink, white cabinets, engineered stone countertops, grey walls, porcelain flooring, a side by side washer and dryer and recessed-panel cabinets.
Design ideas for a large classic separated utility room in Atlanta with a submerged sink, white cabinets, engineered stone countertops, grey walls, porcelain flooring, a side by side washer and dryer and recessed-panel cabinets.

Richard Mandelkorn
Richard Mandelkorn
A newly connected hallway leading to the master suite had the added benefit of a new laundry closet squeezed in; the original home had a cramped closet in the kitchen downstairs. The space was made efficient with a countertop for folding, a hanging drying rack and cabinet for storage. All is concealed by a traditional barn door, and lit by a new expansive window opposite.
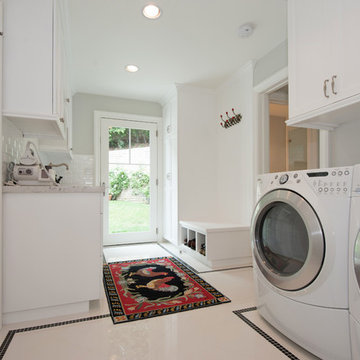
Medium sized traditional galley separated utility room in Los Angeles with a belfast sink, shaker cabinets, white cabinets, engineered stone countertops, grey walls, porcelain flooring and a side by side washer and dryer.
Find the right local pro for your project

Christopher Davison, AIA
Design ideas for a large classic u-shaped utility room in Austin with an utility sink, recessed-panel cabinets, white cabinets, engineered stone countertops, travertine flooring, a side by side washer and dryer and grey walls.
Design ideas for a large classic u-shaped utility room in Austin with an utility sink, recessed-panel cabinets, white cabinets, engineered stone countertops, travertine flooring, a side by side washer and dryer and grey walls.

Alyssa Lee
Large traditional l-shaped separated utility room in Minneapolis with a belfast sink, shaker cabinets, granite worktops, white walls, a stacked washer and dryer, medium wood cabinets and medium hardwood flooring.
Large traditional l-shaped separated utility room in Minneapolis with a belfast sink, shaker cabinets, granite worktops, white walls, a stacked washer and dryer, medium wood cabinets and medium hardwood flooring.

This is an example of a medium sized rustic galley separated utility room in Atlanta with a submerged sink, recessed-panel cabinets, granite worktops, beige walls, porcelain flooring, a side by side washer and dryer and beige cabinets.

Inspiration for a medium sized classic l-shaped utility room in Denver with glass-front cabinets, stainless steel cabinets, granite worktops, beige walls, ceramic flooring and a side by side washer and dryer.
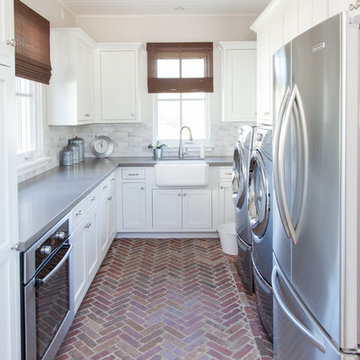
This is an example of a large classic u-shaped utility room in Phoenix with a belfast sink, white cabinets, beige walls, brick flooring, a side by side washer and dryer and shaker cabinets.
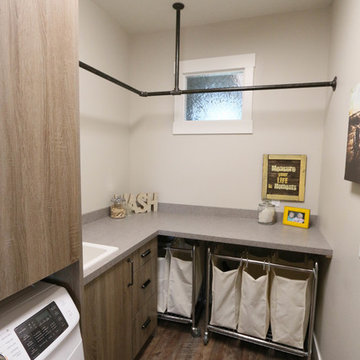
Vance Vetter Homes
Inspiration for an urban l-shaped utility room in Little Rock with flat-panel cabinets, laminate countertops, a side by side washer and dryer and medium wood cabinets.
Inspiration for an urban l-shaped utility room in Little Rock with flat-panel cabinets, laminate countertops, a side by side washer and dryer and medium wood cabinets.
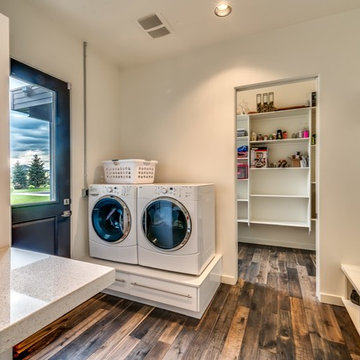
Mellissa Larson - Photographer
Photo of an urban utility room in Boise.
Photo of an urban utility room in Boise.

Medium sized contemporary galley utility room in Miami with flat-panel cabinets, light wood cabinets, quartz worktops, beige walls, medium hardwood flooring, a side by side washer and dryer, a single-bowl sink and brown floors.

Andrea Rugg
Design ideas for a medium sized traditional single-wall utility room in Minneapolis with white cabinets, laminate countertops, white walls, ceramic flooring, a side by side washer and dryer, shaker cabinets and black floors.
Design ideas for a medium sized traditional single-wall utility room in Minneapolis with white cabinets, laminate countertops, white walls, ceramic flooring, a side by side washer and dryer, shaker cabinets and black floors.
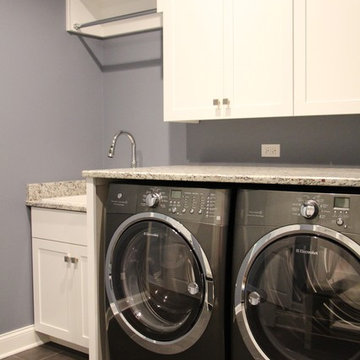
Design ideas for a medium sized traditional single-wall separated utility room in Chicago with a built-in sink, shaker cabinets, white cabinets, laminate countertops, grey walls, porcelain flooring and a side by side washer and dryer.
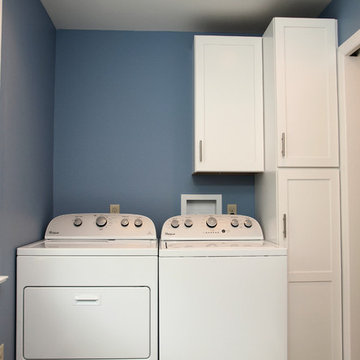
Rick Hopkins Photography
Inspiration for a medium sized traditional single-wall separated utility room in Other with shaker cabinets, white cabinets, blue walls, porcelain flooring and a side by side washer and dryer.
Inspiration for a medium sized traditional single-wall separated utility room in Other with shaker cabinets, white cabinets, blue walls, porcelain flooring and a side by side washer and dryer.

Photo of a medium sized farmhouse single-wall separated utility room in San Francisco with white cabinets, laminate countertops, a side by side washer and dryer, recessed-panel cabinets, a submerged sink and green walls.
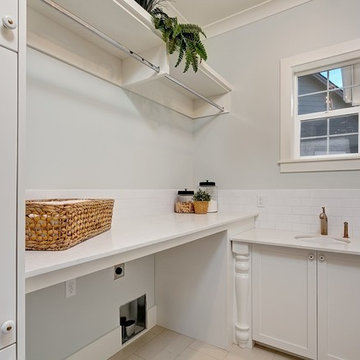
Doug Petersen Photography
This is an example of a large beach style l-shaped separated utility room in Boise with a submerged sink, shaker cabinets, white cabinets, engineered stone countertops, grey walls, porcelain flooring and a side by side washer and dryer.
This is an example of a large beach style l-shaped separated utility room in Boise with a submerged sink, shaker cabinets, white cabinets, engineered stone countertops, grey walls, porcelain flooring and a side by side washer and dryer.
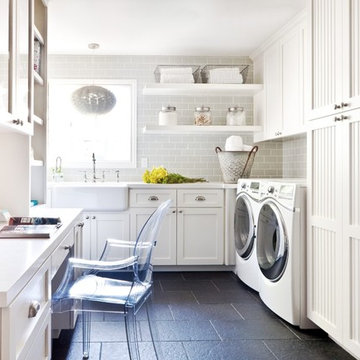
Design ideas for a medium sized classic l-shaped utility room in San Francisco with engineered stone countertops, a belfast sink, shaker cabinets, white cabinets, a side by side washer and dryer, black floors and white worktops.
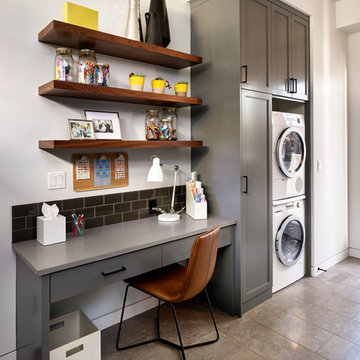
Inspiration for a traditional utility room in Portland with grey cabinets, white walls and a stacked washer and dryer.
Utility Room Ideas and Designs
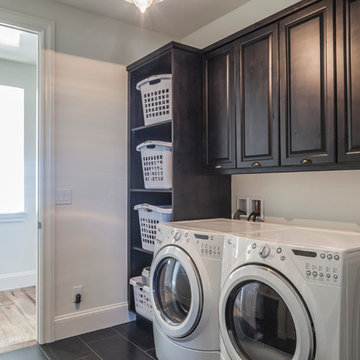
Lou Costy
Photo of a medium sized industrial single-wall separated utility room in Other with raised-panel cabinets, grey walls, porcelain flooring, a side by side washer and dryer and dark wood cabinets.
Photo of a medium sized industrial single-wall separated utility room in Other with raised-panel cabinets, grey walls, porcelain flooring, a side by side washer and dryer and dark wood cabinets.
55
