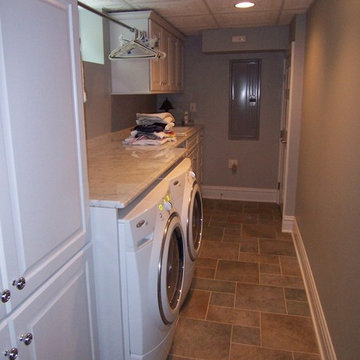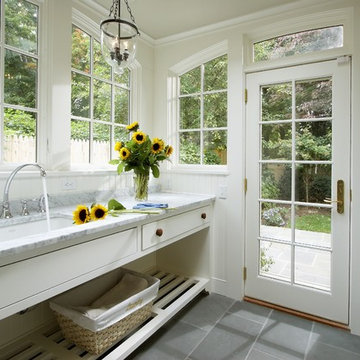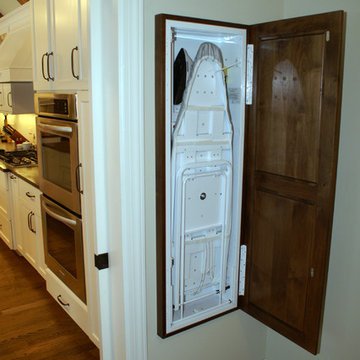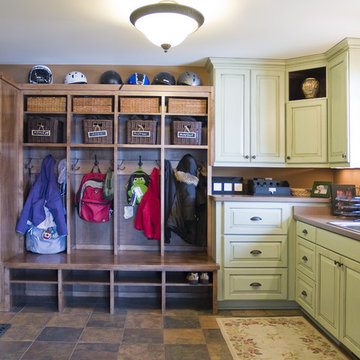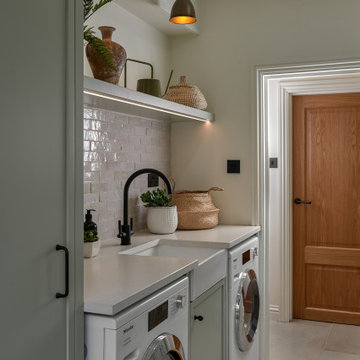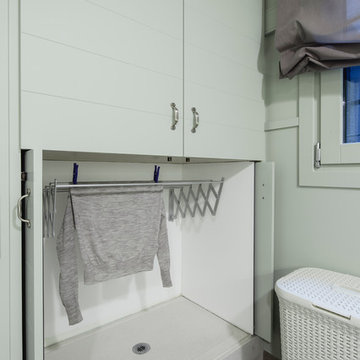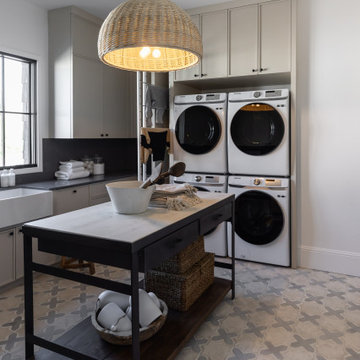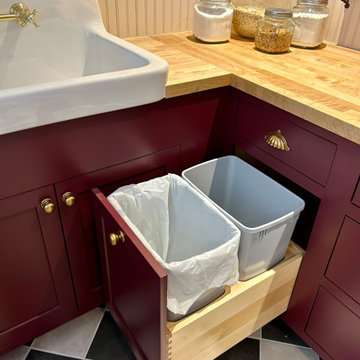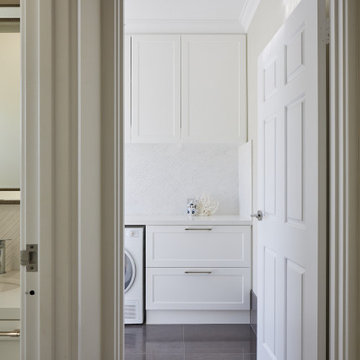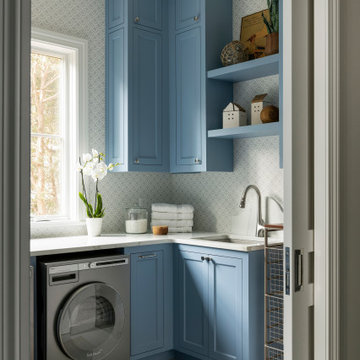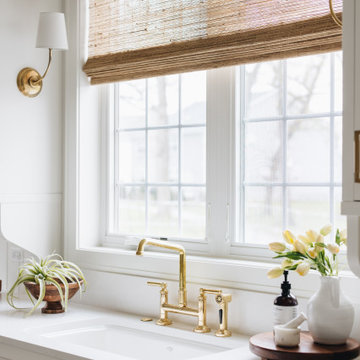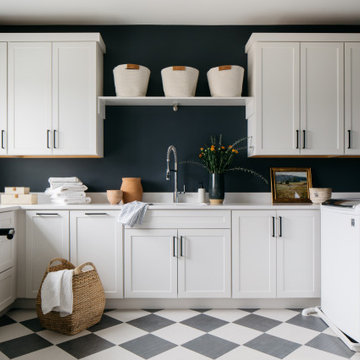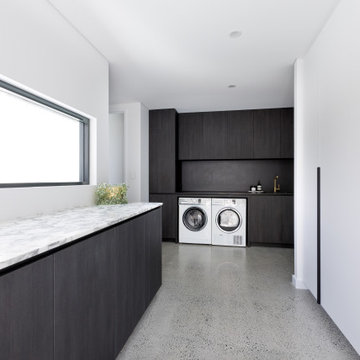Utility Room Ideas and Designs
Refine by:
Budget
Sort by:Popular Today
1161 - 1180 of 146,000 photos
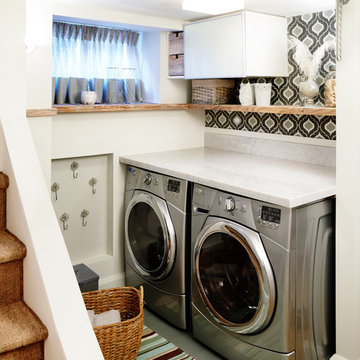
Photo of a contemporary separated utility room in Toronto with a side by side washer and dryer.
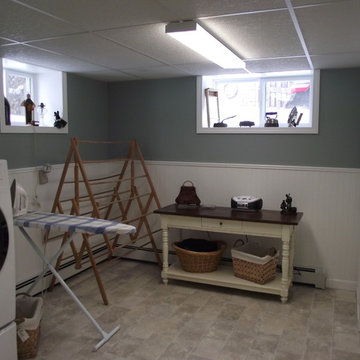
After 1 - This dark cold basement has been transformed into a lovely bright space that would make anyone happy to do laundry in. After moving the hot water tank and enlarging a small window, the space is more open and has lots of natural light. The finishes were kept light and bright to capitalize on the light. The homeowner's antique wood drying rack and a collection of antique irons and washboards are the perfect accessories. A sturdy side board creates a large folding table. The wicker baskets below are perfect for carrying clean laundry upstairs.Quality vinyl sheet flooring was chosen for durability and the tile texture is quite convincing. It is warmer than ceramic tile, particularily in a basement, and the mottled colours tie in all the other colours in the space.
Find the right local pro for your project

Laundry has never been such a luxury. This spacious laundry room has wall to wall built in cabinetry and plenty of counter space for sorting and folding. And laundry will never be a bore thanks to the built in flat panel television.
Construction By
Spinnaker Development
428 32nd St
Newport Beach, CA. 92663
Phone: 949-544-5801

Home is where the heart is for this family and not surprisingly, a much needed mudroom entrance for their teenage boys and a soothing master suite to escape from everyday life are at the heart of this home renovation. With some small interior modifications and a 6′ x 20′ addition, MainStreet Design Build was able to create the perfect space this family had been hoping for.
In the original layout, the side entry of the home converged directly on the laundry room, which opened up into the family room. This unappealing room configuration created a difficult traffic pattern across carpeted flooring to the rest of the home. Additionally, the garage entry came in from a separate entrance near the powder room and basement, which also lead directly into the family room.
With the new addition, all traffic was directed through the new mudroom, providing both locker and closet storage for outerwear before entering the family room. In the newly remodeled family room space, MainStreet Design Build removed the old side entry door wall and made a game area with French sliding doors that opens directly into the backyard patio. On the second floor, the addition made it possible to expand and re-design the master bath and bedroom. The new bedroom now has an entry foyer and large living space, complete with crown molding and a very large private bath. The new luxurious master bath invites room for two at the elongated custom inset furniture vanity, a freestanding tub surrounded by built-in’s and a separate toilet/steam shower room.
Kate Benjamin Photography
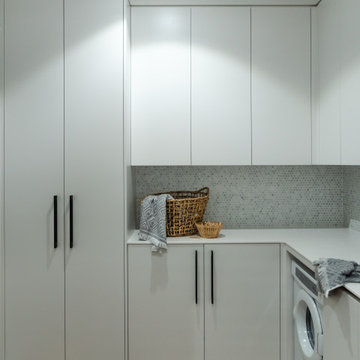
This bright and crisp laundry room is fresh and functional, with the dark door hardware and tapware, paired with the marble penny round tiles keeping the space lively.

Inspiration for a rural l-shaped separated utility room in Minneapolis with a submerged sink, recessed-panel cabinets, light wood cabinets, white walls, a side by side washer and dryer, beige floors and beige worktops.

Design ideas for a medium sized contemporary galley separated utility room in Geelong with a submerged sink, flat-panel cabinets, white cabinets, engineered stone countertops, white splashback, cement tile splashback, white walls, a side by side washer and dryer and white worktops.
Utility Room Ideas and Designs
59
