Utility Room with an Utility Sink Ideas and Designs
Refine by:
Budget
Sort by:Popular Today
121 - 140 of 1,681 photos
Item 1 of 2
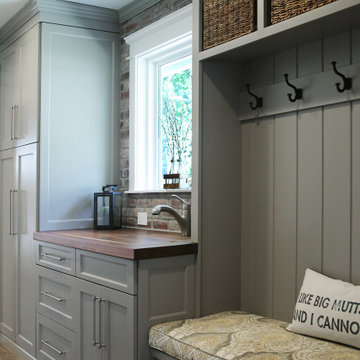
Multi-utility room incorporating laundry, mudroom and guest bath. Including tall pantry storage cabinets, bench and storage for coats.
Pocket door separating laundry mudroom from kitchen.Utility sink with butcher block counter and sink cover lid.
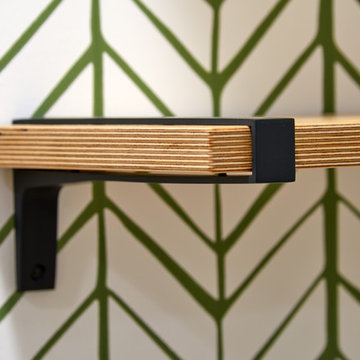
Jackson Design Build |
Photography: NW Architectural Photography
This is an example of a medium sized classic single-wall laundry cupboard in Seattle with wood worktops, an utility sink, white walls, concrete flooring, a side by side washer and dryer and green floors.
This is an example of a medium sized classic single-wall laundry cupboard in Seattle with wood worktops, an utility sink, white walls, concrete flooring, a side by side washer and dryer and green floors.
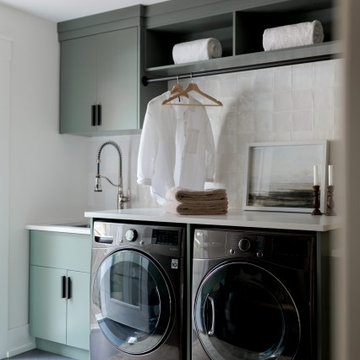
Crisp white quartz countertops complement this charming laundry room area.
Custom multilevel counters create depth and offer functionality to this space.
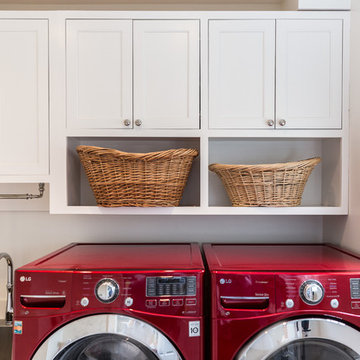
Woodharbor Custom Cabinetry
Small classic utility room in Miami with an utility sink, shaker cabinets, white cabinets, white walls and a side by side washer and dryer.
Small classic utility room in Miami with an utility sink, shaker cabinets, white cabinets, white walls and a side by side washer and dryer.

The common "U-Shaped" layout was retained in this shaker style kitchen. Using this functional space the focus turned to storage solutions. A great range of drawers were included in the plan, to place crockery, pots and pans, whilst clever corner storage ideas were implemented.
Concealed behind cavity sliding doors, the well set out walk in pantry lies, an ideal space for food preparation, storing appliances along with the families weekly grocery shopping.
Relaxation is key in this stunning bathroom setting, with calming muted tones along with the superb fit out provide the perfect scene to escape. When space is limited a wet room provides more room to move, where the shower is not enclosed opening up the space to fit this luxurious freestanding bathtub.
The well thought out laundry creating simplicity, clean lines, ample bench space and great storage. The beautiful timber look joinery has created a stunning contrast.t.

Design ideas for a medium sized modern u-shaped utility room in Other with an utility sink, shaker cabinets, white cabinets, white walls, vinyl flooring, a side by side washer and dryer and black worktops.
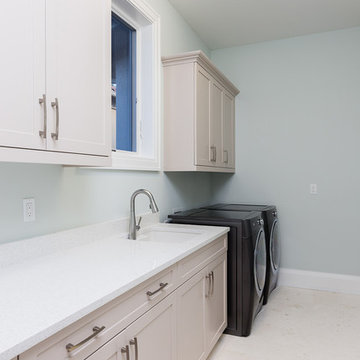
Professional Photography by South Florida Design
Medium sized contemporary single-wall separated utility room in Other with an utility sink, recessed-panel cabinets, beige cabinets, composite countertops, grey walls, ceramic flooring, a side by side washer and dryer and beige floors.
Medium sized contemporary single-wall separated utility room in Other with an utility sink, recessed-panel cabinets, beige cabinets, composite countertops, grey walls, ceramic flooring, a side by side washer and dryer and beige floors.
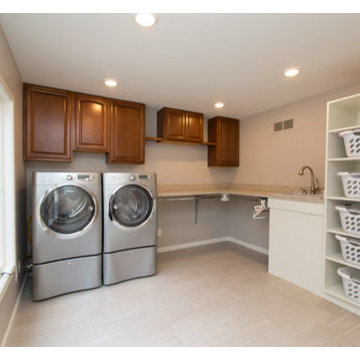
Laura Dempsey Photography
Inspiration for a large classic l-shaped separated utility room in Cleveland with an utility sink, raised-panel cabinets, medium wood cabinets, laminate countertops, beige walls, porcelain flooring and a side by side washer and dryer.
Inspiration for a large classic l-shaped separated utility room in Cleveland with an utility sink, raised-panel cabinets, medium wood cabinets, laminate countertops, beige walls, porcelain flooring and a side by side washer and dryer.
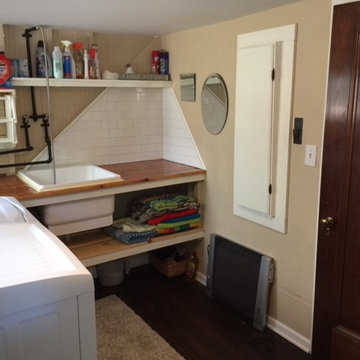
Reclaimed floating wood counter and shelf...built-in ironing board, new LVP flooring, brightens up and organizes the space. Great for laundry and for washing the little dogs.
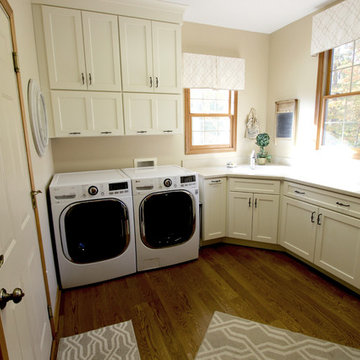
In this laundry room remodel, we installed Medallion Gold Maple cabinets in the Dana Pointe Flat Panel door style in the Divinity Classic finish. Corian Solid Surface countertops in the Sahara color were installed. A Sterling Latitude Utility Sink in White with a Moen Camerist single handle pull out faucet in spot resist stainless.
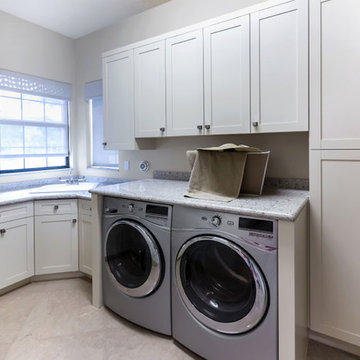
This is an example of a medium sized traditional l-shaped utility room in New York with an utility sink, shaker cabinets, white cabinets, beige walls and a side by side washer and dryer.
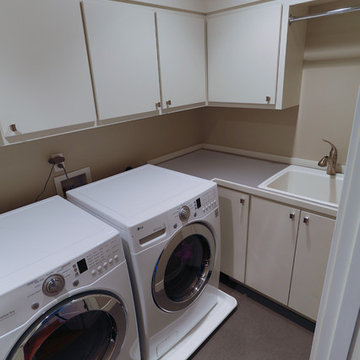
Bedell Photography www.bedellphoto.smugmug.com
Design ideas for a medium sized contemporary l-shaped separated utility room in Other with an utility sink, flat-panel cabinets, white cabinets, beige walls and a side by side washer and dryer.
Design ideas for a medium sized contemporary l-shaped separated utility room in Other with an utility sink, flat-panel cabinets, white cabinets, beige walls and a side by side washer and dryer.
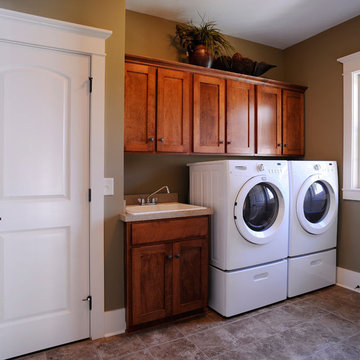
Inspiration for a rustic single-wall utility room with an utility sink, shaker cabinets, medium wood cabinets, beige walls and a side by side washer and dryer.

The Atwater's Laundry Room combines functionality and style with its design choices. White subway tile lines the walls, creating a clean and classic backdrop. Gray cabinets provide ample storage space for laundry essentials, keeping the room organized and clutter-free. The white laundry machine seamlessly blends into the space, maintaining a cohesive look. The white walls further enhance the brightness of the room, making it feel open and airy. Silver hardware adds a touch of sophistication and complements the overall color scheme. Potted plants bring a touch of nature and freshness to the room, creating a pleasant environment. The gray flooring adds a subtle contrast and ties the design together. The Atwater's Laundry Room is a practical and aesthetically pleasing space that makes laundry tasks more enjoyable.

This is every young mother's dream -- an enormous laundry room WITH lots and lots of storage! These individual lockers have us taking note. Just think of all the ways you could organize this room to keep your family constantly organized!

A lovely basement laundry room with a small kitchenette combines two of the most popular rooms in a home. The location allows for separation from the rest of the home and in elegant style: exposed ceilings, custom cabinetry, and ample space for making laundry a fun activity. Photo credit: Sean Carter Photography.
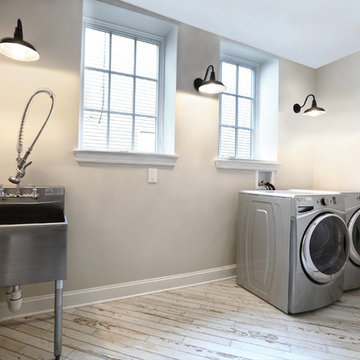
Sophistication extends itself into a practical laundry room. White Charleston tile by Florim USA is laid diagonally with Sahara Beige grout. A side-by-side washer/dryer by Whirlpool and utility sink are all matching stainless steel.

Jenn Cohen
This is an example of a large rural l-shaped separated utility room in Denver with an utility sink, white cabinets, soapstone worktops, beige walls, dark hardwood flooring, a side by side washer and dryer and beaded cabinets.
This is an example of a large rural l-shaped separated utility room in Denver with an utility sink, white cabinets, soapstone worktops, beige walls, dark hardwood flooring, a side by side washer and dryer and beaded cabinets.

Design ideas for a medium sized classic single-wall separated utility room in Other with an utility sink, raised-panel cabinets, distressed cabinets, wood worktops, grey walls, ceramic flooring, a side by side washer and dryer, multi-coloured floors, brown worktops and tongue and groove walls.

Inspiration for a medium sized nautical galley utility room in Hawaii with an utility sink, shaker cabinets, white cabinets, granite worktops, beige walls, dark hardwood flooring, a side by side washer and dryer, brown floors and beige worktops.
Utility Room with an Utility Sink Ideas and Designs
7