Utility Room with Beige Cabinets Ideas and Designs
Refine by:
Budget
Sort by:Popular Today
181 - 200 of 1,303 photos
Item 1 of 2
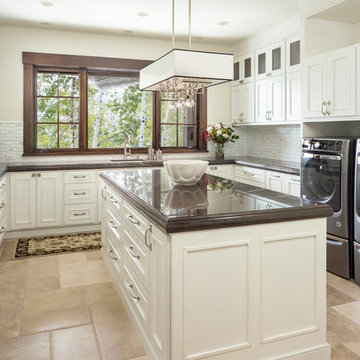
Photo of a classic u-shaped separated utility room in Salt Lake City with a single-bowl sink, recessed-panel cabinets, beige cabinets, beige walls, a side by side washer and dryer, beige floors, brown worktops and feature lighting.
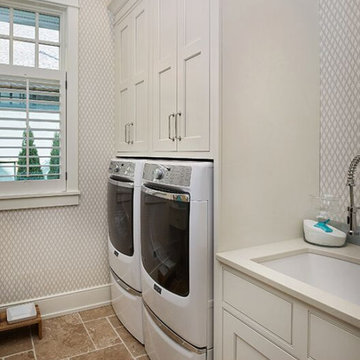
Photo of a large traditional single-wall separated utility room in Grand Rapids with a submerged sink, shaker cabinets, beige cabinets, engineered stone countertops, beige walls, ceramic flooring, a side by side washer and dryer, brown floors and beige worktops.
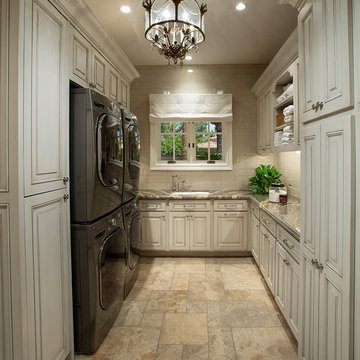
This gorgeous estate has a double washer and dryer and built-in cabinets for extra storage.
This is an example of a large classic u-shaped separated utility room in Phoenix with raised-panel cabinets, beige cabinets, a stacked washer and dryer, granite worktops, ceramic flooring and a submerged sink.
This is an example of a large classic u-shaped separated utility room in Phoenix with raised-panel cabinets, beige cabinets, a stacked washer and dryer, granite worktops, ceramic flooring and a submerged sink.
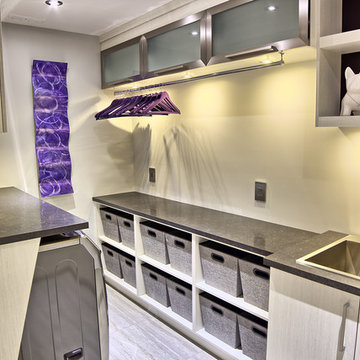
Samuel Morin Technologue
Inspiration for a medium sized contemporary galley separated utility room in Other with glass-front cabinets, beige cabinets, quartz worktops, beige walls, ceramic flooring, a side by side washer and dryer and a built-in sink.
Inspiration for a medium sized contemporary galley separated utility room in Other with glass-front cabinets, beige cabinets, quartz worktops, beige walls, ceramic flooring, a side by side washer and dryer and a built-in sink.
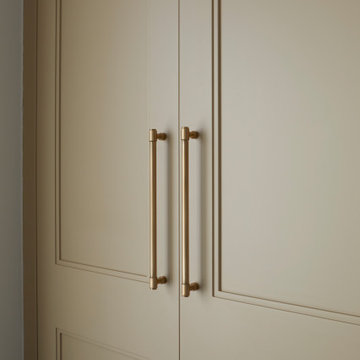
Photo of a classic single-wall utility room in Toronto with shaker cabinets, beige cabinets and white walls.
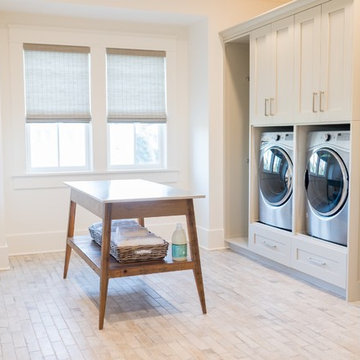
Photographer: Alex Thornton Photography
Inspiration for a beach style galley separated utility room in Charleston with a submerged sink, shaker cabinets, beige cabinets, white walls, a side by side washer and dryer, beige floors and beige worktops.
Inspiration for a beach style galley separated utility room in Charleston with a submerged sink, shaker cabinets, beige cabinets, white walls, a side by side washer and dryer, beige floors and beige worktops.
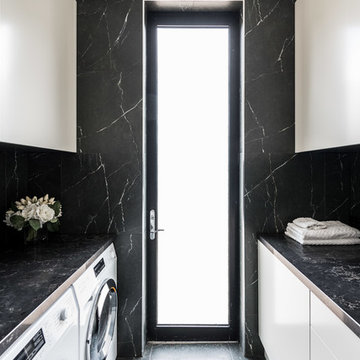
May Photography
Design ideas for a large contemporary galley separated utility room in Melbourne with a built-in sink, flat-panel cabinets, beige cabinets, engineered stone countertops, black walls, porcelain flooring, a side by side washer and dryer and black floors.
Design ideas for a large contemporary galley separated utility room in Melbourne with a built-in sink, flat-panel cabinets, beige cabinets, engineered stone countertops, black walls, porcelain flooring, a side by side washer and dryer and black floors.

Jerry Butts-Photographer
Photo of a medium sized classic galley separated utility room in Other with a built-in sink, recessed-panel cabinets, granite worktops, white walls, medium hardwood flooring, a side by side washer and dryer, brown floors and beige cabinets.
Photo of a medium sized classic galley separated utility room in Other with a built-in sink, recessed-panel cabinets, granite worktops, white walls, medium hardwood flooring, a side by side washer and dryer, brown floors and beige cabinets.

These photos are accredited to Diamond Cabinetry of Master Brand Cabinets. Diamond is a semi-custom cabinet line that allows for entry level custom cabinet modifications. They provide a wide selection of wood species,construction levels, premium finishes in stains, paints and glazes. Along with multiple door styles and interior accessories, this cabinetry is fitting for all styles!
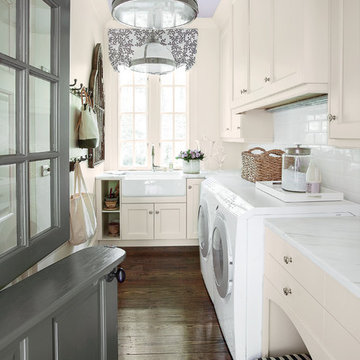
High-gloss lilac adds unexpected color above, while a Dutch door and built-in dog beds keep the McKinleys' pets contained and comfortable in the laundry room. Photo by Erica George Dines for Southern Living
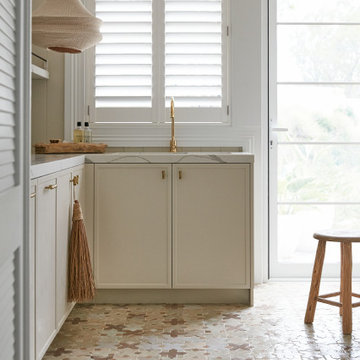
House 13 - Three Birds Renovations Laundry room with TileCloud Tiles. Using our Annangrove mixed cross tile.
This is an example of a large rustic utility room in Sydney with beige cabinets, marble worktops, white splashback, marble splashback, beige walls, ceramic flooring, a side by side washer and dryer, multi-coloured floors, white worktops and panelled walls.
This is an example of a large rustic utility room in Sydney with beige cabinets, marble worktops, white splashback, marble splashback, beige walls, ceramic flooring, a side by side washer and dryer, multi-coloured floors, white worktops and panelled walls.

This stunning home is a combination of the best of traditional styling with clean and modern design, creating a look that will be as fresh tomorrow as it is today. Traditional white painted cabinetry in the kitchen, combined with the slab backsplash, a simpler door style and crown moldings with straight lines add a sleek, non-fussy style. An architectural hood with polished brass accents and stainless steel appliances dress up this painted kitchen for upscale, contemporary appeal. The kitchen islands offers a notable color contrast with their rich, dark, gray finish.
The stunning bar area is the entertaining hub of the home. The second bar allows the homeowners an area for their guests to hang out and keeps them out of the main work zone.
The family room used to be shut off from the kitchen. Opening up the wall between the two rooms allows for the function of modern living. The room was full of built ins that were removed to give the clean esthetic the homeowners wanted. It was a joy to redesign the fireplace to give it the contemporary feel they longed for.
Their used to be a large angled wall in the kitchen (the wall the double oven and refrigerator are on) by straightening that out, the homeowners gained better function in the kitchen as well as allowing for the first floor laundry to now double as a much needed mudroom room as well.

This property has been transformed into an impressive home that our clients can be proud of. Our objective was to carry out a two storey extension which was considered to complement the existing features and period of the house. This project was set at the end of a private road with large grounds.
During the build we applied stepped foundations due to the nearby trees. There was also a hidden water main in the ground running central to new floor area. We increased the water pressure by installing a break tank (this is a separate water storage tank where a large pump pulls the water from here and pressurises the mains incoming supplying better pressure all over the house hot and cold feeds.). This can be seen in the photo below in the cladded bespoke external box.
Our client has gained a large luxurious lounge with a feature log burner fireplace with oak hearth and a practical utility room downstairs. Upstairs, we have created a stylish master bedroom with a walk in wardrobe and ensuite. We added beautiful custom oak beams, raised the ceiling level and deigned trusses to allow sloping ceiling either side.
Other special features include a large bi-folding door to bring the lovely garden into the new lounge. Upstairs, custom air dried aged oak which we ordered and fitted to the bedroom ceiling and a beautiful Juliet balcony with raw iron railing in black.
This property has a tranquil farm cottage feel and now provides stylish adequate living space.

Design ideas for a small contemporary single-wall laundry cupboard in DC Metro with a submerged sink, flat-panel cabinets, beige cabinets, engineered stone countertops, green walls, light hardwood flooring, a stacked washer and dryer, brown floors and beige worktops.

FX Home Tours
Interior Design: Osmond Design
Photo of a large traditional u-shaped separated utility room in Salt Lake City with a belfast sink, recessed-panel cabinets, beige cabinets, beige walls, a stacked washer and dryer, multi-coloured floors, white worktops and marble worktops.
Photo of a large traditional u-shaped separated utility room in Salt Lake City with a belfast sink, recessed-panel cabinets, beige cabinets, beige walls, a stacked washer and dryer, multi-coloured floors, white worktops and marble worktops.
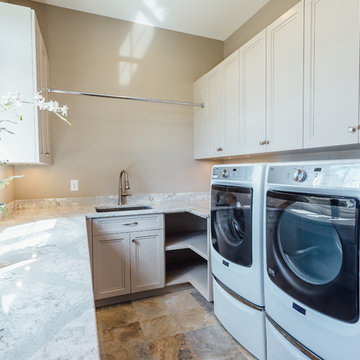
Kelsey Gene Photography
This is an example of a large traditional u-shaped separated utility room in New York with recessed-panel cabinets, beige cabinets, composite countertops, beige walls, travertine flooring and a side by side washer and dryer.
This is an example of a large traditional u-shaped separated utility room in New York with recessed-panel cabinets, beige cabinets, composite countertops, beige walls, travertine flooring and a side by side washer and dryer.
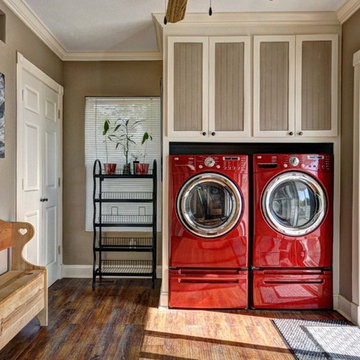
This is an example of a large classic utility room in Other with recessed-panel cabinets, beige cabinets, beige walls, dark hardwood flooring and a side by side washer and dryer.

Medium sized rural single-wall separated utility room in Tampa with a submerged sink, shaker cabinets, beige cabinets, marble worktops, white walls, porcelain flooring, a stacked washer and dryer, beige floors and white worktops.
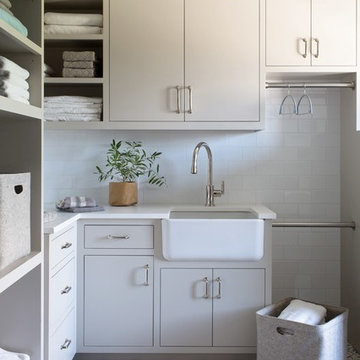
Minimalist laundry room featuring beige flat panel cabinetry, linen storage, a mosaic tile floor and a farmhouse laundry sink.
Design ideas for a medium sized classic l-shaped utility room in Other with a belfast sink, flat-panel cabinets, beige cabinets, quartz worktops, white walls, ceramic flooring, multi-coloured floors and white worktops.
Design ideas for a medium sized classic l-shaped utility room in Other with a belfast sink, flat-panel cabinets, beige cabinets, quartz worktops, white walls, ceramic flooring, multi-coloured floors and white worktops.

Ashley Avila Photography
Inspiration for a farmhouse single-wall separated utility room in Grand Rapids with a belfast sink, shaker cabinets, beige cabinets, brown floors, white worktops, composite countertops, grey walls and feature lighting.
Inspiration for a farmhouse single-wall separated utility room in Grand Rapids with a belfast sink, shaker cabinets, beige cabinets, brown floors, white worktops, composite countertops, grey walls and feature lighting.
Utility Room with Beige Cabinets Ideas and Designs
10