Utility Room with Engineered Stone Countertops Ideas and Designs
Refine by:
Budget
Sort by:Popular Today
121 - 140 of 9,360 photos
Item 1 of 2
This drying rack rolls out when needed, and tucks neatly away when not in use (or even when it IS in use!) the cabinet below the drying rack drawer is open below, so you can actually hang items off the drying rack, into the cavity of the cabinet below!

European Laundry Design with concealed cabinetry behind large bi-fold doors in hallway Entry.
Medium sized modern single-wall laundry cupboard in Melbourne with a built-in sink, engineered stone countertops, white walls, medium hardwood flooring, a side by side washer and dryer, flat-panel cabinets, white worktops and brown cabinets.
Medium sized modern single-wall laundry cupboard in Melbourne with a built-in sink, engineered stone countertops, white walls, medium hardwood flooring, a side by side washer and dryer, flat-panel cabinets, white worktops and brown cabinets.
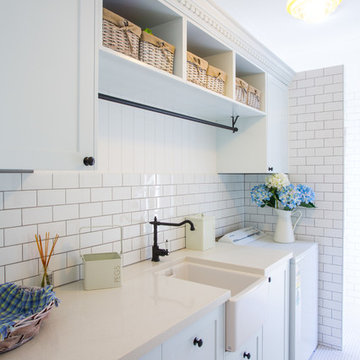
Hamptons Style Laundry features wall cabinets to the ceiling with both open shelving and hanging space.
Photo of a large classic utility room in Brisbane with a belfast sink, shaker cabinets, white cabinets, engineered stone countertops, white walls and ceramic flooring.
Photo of a large classic utility room in Brisbane with a belfast sink, shaker cabinets, white cabinets, engineered stone countertops, white walls and ceramic flooring.
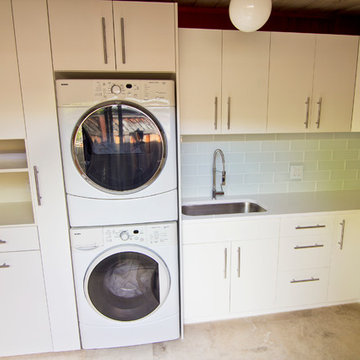
photos by Kyle Chesser, Hands On Studio
Photo of a small midcentury l-shaped utility room in San Francisco with a submerged sink, flat-panel cabinets, white cabinets, engineered stone countertops, white walls, travertine flooring and a stacked washer and dryer.
Photo of a small midcentury l-shaped utility room in San Francisco with a submerged sink, flat-panel cabinets, white cabinets, engineered stone countertops, white walls, travertine flooring and a stacked washer and dryer.
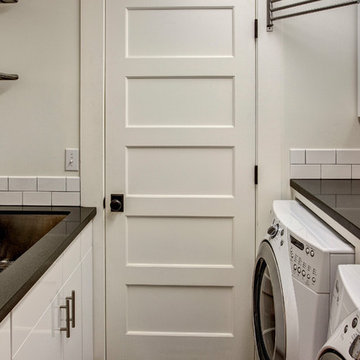
This galley-style laundry room has a utility sink, drying racks, and plenty of counter space for folding clean clothes. Architectural design by Board and Vellum. Photo by John G. Wilbanks.
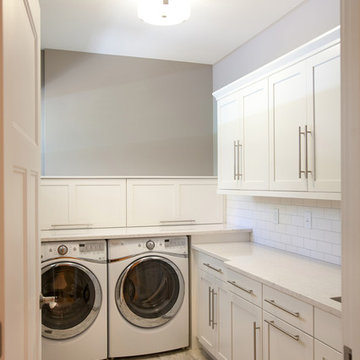
This gorgeous laundry room is beautiful and practical. There are shut-off valves for the washer located in the cabinetry just above the washing machine. The lift-up doors make it easy to access the water lines as needed. There is a pull out ironing board in the base cabinetry and a silgranite sink (not pictured). We used vinyl tile squares with grout for the flooring. This space is absolutely gorgeous in person. Photo by Bealer Photographic Arts.

This spacious laundry room is conveniently tucked away behind the kitchen. Location and layout were specifically designed to provide high function and access while "hiding" the laundry room so you almost don't even know it's there. Design solutions focused on capturing the use of natural light in the room and capitalizing on the great view to the garden.
Slate tiles run through this area and the mud room adjacent so that the dogs can have a space to shake off just inside the door from the dog run. The white cabinetry is understated full overlay with a recessed panel while the interior doors have a rich big bolection molding creating a quality feel with an understated beach vibe.
One of my favorite details here is the window surround and the integration into the cabinetry and tile backsplash. We used 1x4 trim around the window , but accented it with a Cambria backsplash. The crown from the cabinetry finishes off the top of the 1x trim to the inside corner of the wall and provides a termination point for the backsplash tile on both sides of the window.
Beautifully appointed custom home near Venice Beach, FL. Designed with the south Florida cottage style that is prevalent in Naples. Every part of this home is detailed to show off the work of the craftsmen that created it.

Photography: Alyssa Lee Photography
Photo of a medium sized traditional separated utility room in Minneapolis with a submerged sink, engineered stone countertops, porcelain flooring, white worktops, shaker cabinets, beige cabinets, multi-coloured walls and beige floors.
Photo of a medium sized traditional separated utility room in Minneapolis with a submerged sink, engineered stone countertops, porcelain flooring, white worktops, shaker cabinets, beige cabinets, multi-coloured walls and beige floors.
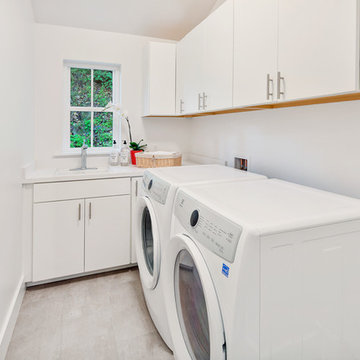
New Oakland Hills Home
©2018 Steven Corley Randel
Photo of a medium sized rural l-shaped separated utility room in Other with a submerged sink, flat-panel cabinets, white cabinets, engineered stone countertops, white walls, porcelain flooring, a side by side washer and dryer, beige floors and white worktops.
Photo of a medium sized rural l-shaped separated utility room in Other with a submerged sink, flat-panel cabinets, white cabinets, engineered stone countertops, white walls, porcelain flooring, a side by side washer and dryer, beige floors and white worktops.

This is an example of a medium sized classic l-shaped utility room in DC Metro with a built-in sink, shaker cabinets, medium wood cabinets, engineered stone countertops, beige walls, porcelain flooring and a side by side washer and dryer.

Photo: Andrew Snow © 2014 Houzz
Design: Post Architecture
Design ideas for a medium sized scandinavian galley separated utility room in Toronto with flat-panel cabinets, grey cabinets, engineered stone countertops, white walls, a side by side washer and dryer, porcelain flooring, white floors and black worktops.
Design ideas for a medium sized scandinavian galley separated utility room in Toronto with flat-panel cabinets, grey cabinets, engineered stone countertops, white walls, a side by side washer and dryer, porcelain flooring, white floors and black worktops.

Small traditional galley separated utility room in Toronto with a belfast sink, flat-panel cabinets, white cabinets, engineered stone countertops, white splashback, porcelain splashback, white walls, porcelain flooring, a stacked washer and dryer, grey floors and white worktops.

Inspiration for a beach style separated utility room in Burlington with a belfast sink, shaker cabinets, engineered stone countertops, porcelain flooring and a side by side washer and dryer.

Laundry.
Elegant simplicity, dominated by spaciousness, ample natural lighting, simple & functional layout with restrained fixtures, ambient wall lighting, and refined material palette.

Laundry Renovation, Modern Laundry Renovation, Drying Bar, Open Shelving Laundry, Perth Laundry Renovations, Modern Laundry Renovations For Smaller Homes, Small Laundry Renovations Perth

Gorgeous coastal laundry room. The perfect blend of color and wood tones make for a calming ambiance. With lots of storage and built-in pedestals this laundry room fits every functional need.

Mud room custom built in - dog station pantry laundry room off the kitchen
Inspiration for a medium sized classic utility room in Miami with a submerged sink, shaker cabinets, blue cabinets, engineered stone countertops, white walls, porcelain flooring, a stacked washer and dryer, blue floors and white worktops.
Inspiration for a medium sized classic utility room in Miami with a submerged sink, shaker cabinets, blue cabinets, engineered stone countertops, white walls, porcelain flooring, a stacked washer and dryer, blue floors and white worktops.

The layout of this laundry room did not change, functionality did. Inspired by the unique square 9×9 tile seen on the floor, we designed the space to reflect this tile – a modern twist on old-European elegance. Paired with loads of cabinets, a laundry room sink and custom wood top, we created a fun and beautiful space to do laundry for a family of five!
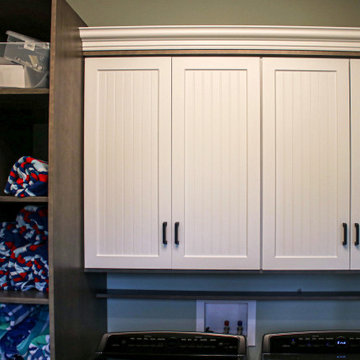
This laundry room / powder room combo has Medallion Dana Pointe flat panel vanity in Maplewood finished in Dockside stain. The countertop is Calacutta Ultra Quartz with a Kohler undermount rectangle sink. A Toto comfort height elongated toilet in Cotton finish. Moen Genta collection in Black includes towel ring, toilet paper holder and lavatory lever. On the floor is Daltile 4x8” Brickwork porcelain tile.

Inspiration for a traditional utility room in Minneapolis with a submerged sink, blue cabinets, engineered stone countertops, porcelain flooring, a side by side washer and dryer, white worktops and wallpapered walls.
Utility Room with Engineered Stone Countertops Ideas and Designs
7