Utility Room with Marble Worktops Ideas and Designs
Refine by:
Budget
Sort by:Popular Today
81 - 100 of 1,442 photos
Item 1 of 2

Due to the cramped nature of the original space, the powder room and adjacent laundry room were relocated to the home’s new addition and the kitchen layout was reformatted to improve workflow.

This estate is a transitional home that blends traditional architectural elements with clean-lined furniture and modern finishes. The fine balance of curved and straight lines results in an uncomplicated design that is both comfortable and relaxing while still sophisticated and refined. The red-brick exterior façade showcases windows that assure plenty of light. Once inside, the foyer features a hexagonal wood pattern with marble inlays and brass borders which opens into a bright and spacious interior with sumptuous living spaces. The neutral silvery grey base colour palette is wonderfully punctuated by variations of bold blue, from powder to robin’s egg, marine and royal. The anything but understated kitchen makes a whimsical impression, featuring marble counters and backsplashes, cherry blossom mosaic tiling, powder blue custom cabinetry and metallic finishes of silver, brass, copper and rose gold. The opulent first-floor powder room with gold-tiled mosaic mural is a visual feast.

Medium sized traditional galley utility room in Other with a submerged sink, shaker cabinets, green cabinets, marble worktops, white walls, vinyl flooring, a side by side washer and dryer, grey floors and grey worktops.
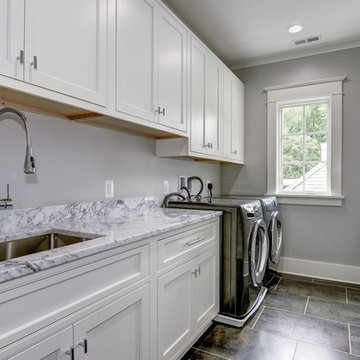
Upscale and inviting Laundry Room that makes doing chores a breeze.
AR Custom Builders
Large traditional single-wall separated utility room in DC Metro with a submerged sink, recessed-panel cabinets, white cabinets, marble worktops, grey walls, ceramic flooring, a side by side washer and dryer and brown floors.
Large traditional single-wall separated utility room in DC Metro with a submerged sink, recessed-panel cabinets, white cabinets, marble worktops, grey walls, ceramic flooring, a side by side washer and dryer and brown floors.

Jim Greene
Design ideas for a large traditional l-shaped separated utility room in Oklahoma City with a belfast sink, raised-panel cabinets, blue cabinets, marble worktops, white walls, concrete flooring, a side by side washer and dryer and white worktops.
Design ideas for a large traditional l-shaped separated utility room in Oklahoma City with a belfast sink, raised-panel cabinets, blue cabinets, marble worktops, white walls, concrete flooring, a side by side washer and dryer and white worktops.

In planning the design we used many existing home features in different ways throughout the home. Shiplap, while currently trendy, was a part of the original home so we saved portions of it to reuse in the new section to marry the old and new. We also reused several phone nooks in various areas, such as near the master bathtub. One of the priorities in planning the design was also to provide family friendly spaces for the young growing family. While neutrals were used throughout we used texture and blues to create flow from the front of the home all the way to the back.

Inspiration for a large contemporary single-wall utility room in Saint Petersburg with a submerged sink, flat-panel cabinets, light wood cabinets, marble worktops, white walls, porcelain flooring, a stacked washer and dryer, grey floors, white worktops and wainscoting.
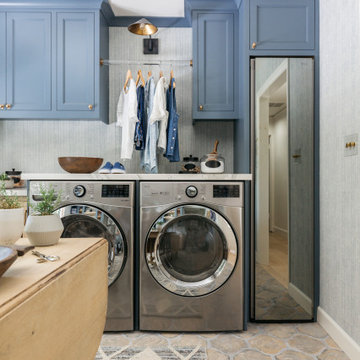
We reimagined a closed-off room as a mighty mudroom with a pet spa for the Pasadena Showcase House of Design 2020. It features a dog bath with Japanese tile and a dog-bone drain, storage for the kids’ gear, a dog kennel, a wi-fi enabled washer/dryer, and a steam closet.
---
Project designed by Courtney Thomas Design in La Cañada. Serving Pasadena, Glendale, Monrovia, San Marino, Sierra Madre, South Pasadena, and Altadena.
For more about Courtney Thomas Design, click here: https://www.courtneythomasdesign.com/
To learn more about this project, click here:
https://www.courtneythomasdesign.com/portfolio/pasadena-showcase-pet-friendly-mudroom/

This little laundry room uses hidden tricks to modernize and maximize limited space. Opposite the washing machine and dryer, custom cabinetry was added on both sides of an ironing board cupboard. Another thoughtful addition is a space for a hook to help lift clothes to the hanging rack.

This is an example of a large modern u-shaped utility room in San Diego with a submerged sink, flat-panel cabinets, light wood cabinets, marble worktops, grey walls, slate flooring, a side by side washer and dryer, grey floors and white worktops.
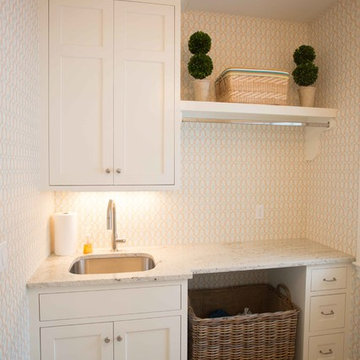
Inspiration for a medium sized traditional separated utility room in San Diego with a submerged sink, recessed-panel cabinets, white cabinets, marble worktops, multi-coloured walls, porcelain flooring and a side by side washer and dryer.

Contemporary Style
Architectural Photography - Ron Rosenzweig
Photo of a large contemporary single-wall utility room in Miami with a submerged sink, recessed-panel cabinets, black cabinets, marble worktops, beige walls, marble flooring and a side by side washer and dryer.
Photo of a large contemporary single-wall utility room in Miami with a submerged sink, recessed-panel cabinets, black cabinets, marble worktops, beige walls, marble flooring and a side by side washer and dryer.
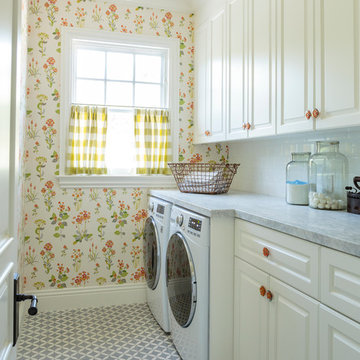
Mark Lohman
Medium sized classic single-wall separated utility room in Los Angeles with raised-panel cabinets, white cabinets, marble worktops, concrete flooring, a side by side washer and dryer and multi-coloured walls.
Medium sized classic single-wall separated utility room in Los Angeles with raised-panel cabinets, white cabinets, marble worktops, concrete flooring, a side by side washer and dryer and multi-coloured walls.
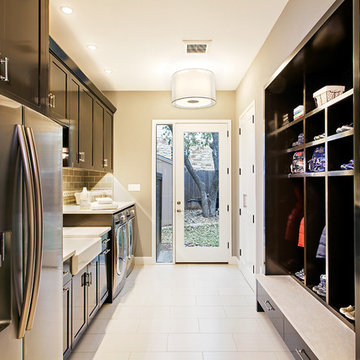
Tommy Kile 2014
Inspiration for a classic utility room in Austin with a belfast sink, black cabinets, marble worktops, beige walls, porcelain flooring and a side by side washer and dryer.
Inspiration for a classic utility room in Austin with a belfast sink, black cabinets, marble worktops, beige walls, porcelain flooring and a side by side washer and dryer.
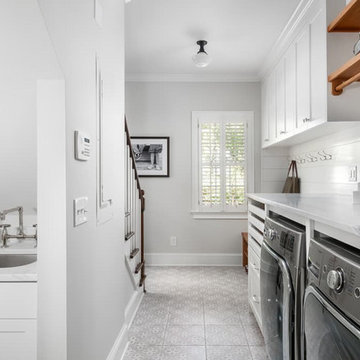
We redesigned this client’s laundry space so that it now functions as a Mudroom and Laundry. There is a place for everything including drying racks and charging station for this busy family. Now there are smiles when they walk in to this charming bright room because it has ample storage and space to work!
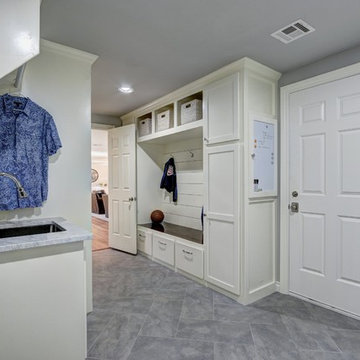
This is an example of a large traditional galley utility room in Oklahoma City with a submerged sink, shaker cabinets, white cabinets, grey walls, ceramic flooring, marble worktops and grey worktops.
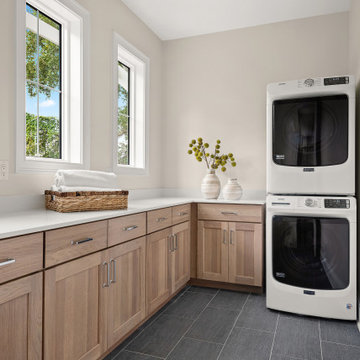
Inspiration for a large beach style utility room in Orlando with shaker cabinets, light wood cabinets, marble worktops, white walls, porcelain flooring, a stacked washer and dryer and white worktops.
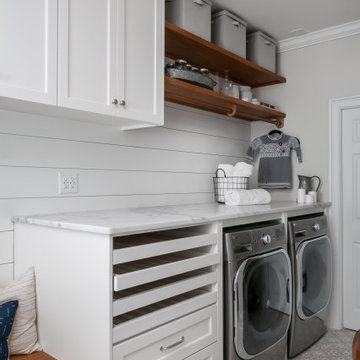
Hard working laundry room, perfect for a young family. A generous cubby area has plenty of room to keep shoes and backpacks organized and out of the way. Everything has a place in this warm and inviting laundry room. White Shaker style cabinets to the ceiling hide home staples, and a beautiful Cararra marble is a perfect pair with the pattern tile. The laundry area boasts pull out drying rack drawers, a hanging bar, and a separate laundry sink utilizing under stair space.
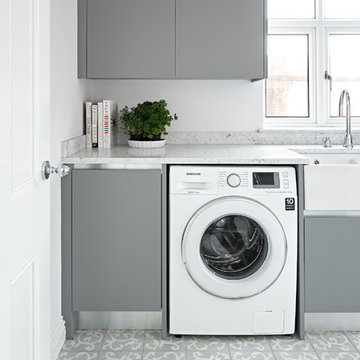
Bloomsbury encaustic tiles from Artisans of Devizes.
This is an example of a small classic single-wall utility room in Wiltshire with a belfast sink, flat-panel cabinets, grey cabinets, marble worktops, ceramic flooring and grey floors.
This is an example of a small classic single-wall utility room in Wiltshire with a belfast sink, flat-panel cabinets, grey cabinets, marble worktops, ceramic flooring and grey floors.

Photo of a large classic separated utility room in Sydney with a belfast sink, shaker cabinets, grey cabinets, marble worktops, grey walls, travertine flooring and a side by side washer and dryer.
Utility Room with Marble Worktops Ideas and Designs
5