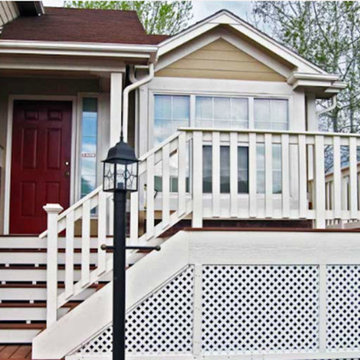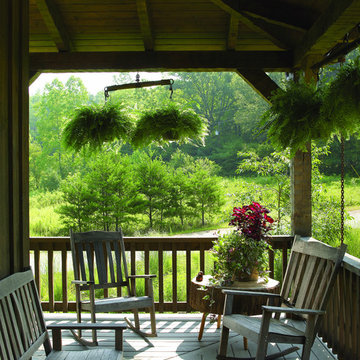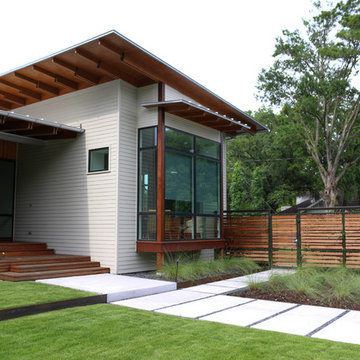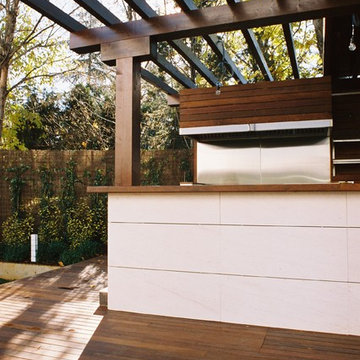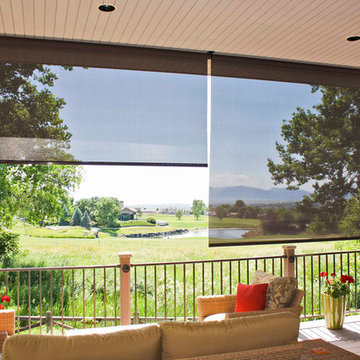Veranda with All Types of Cover Ideas and Designs
Refine by:
Budget
Sort by:Popular Today
121 - 140 of 31,557 photos
Item 1 of 2
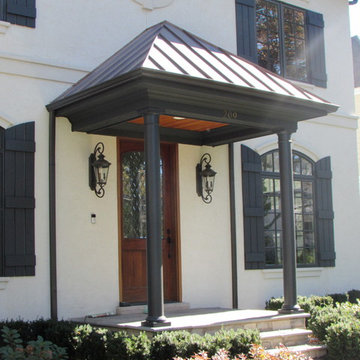
Small traditional front veranda in Chicago with concrete paving and a roof extension.
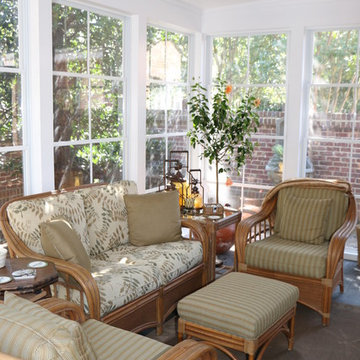
David Tyson Design and photos
Four season porch with Eze- Breeze window and door system, stamped concrete flooring, gas fireplace with stone veneer.
Design ideas for an expansive classic back screened veranda in Charlotte with stamped concrete and a roof extension.
Design ideas for an expansive classic back screened veranda in Charlotte with stamped concrete and a roof extension.
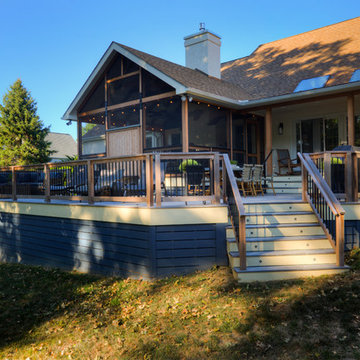
John Welsh
Inspiration for a rustic back screened veranda in Philadelphia with a roof extension.
Inspiration for a rustic back screened veranda in Philadelphia with a roof extension.
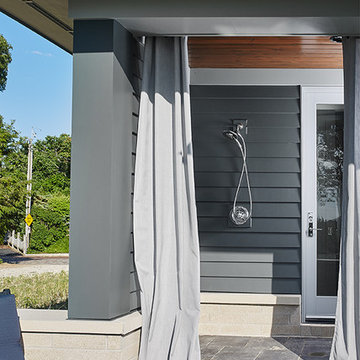
Featuring a classic H-shaped plan and minimalist details, the Winston was designed with the modern family in mind. This home carefully balances a sleek and uniform façade with more contemporary elements. This balance is noticed best when looking at the home on axis with the front or rear doors. Simple lap siding serve as a backdrop to the careful arrangement of windows and outdoor spaces. Stepping through a pair of natural wood entry doors gives way to sweeping vistas through the living and dining rooms. Anchoring the left side of the main level, and on axis with the living room, is a large white kitchen island and tiled range surround. To the right, and behind the living rooms sleek fireplace, is a vertical corridor that grants access to the upper level bedrooms, main level master suite, and lower level spaces. Serving as backdrop to this vertical corridor is a floor to ceiling glass display room for a sizeable wine collection. Set three steps down from the living room and through an articulating glass wall, the screened porch is enclosed by a retractable screen system that allows the room to be heated during cold nights. In all rooms, preferential treatment is given to maximize exposure to the rear yard, making this a perfect lakefront home.
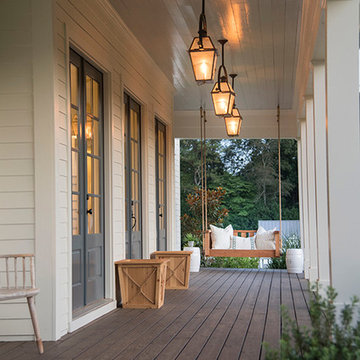
Design ideas for a medium sized rural front veranda in Atlanta with decking and a roof extension.
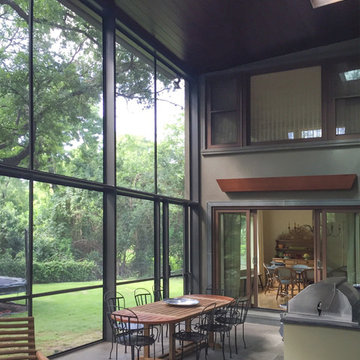
This is a view inside the recently completed screen porch addition to a residence in Austin, TX
Interior Designer: Alison Mountain Interior Design
Large contemporary back screened veranda in Austin with tiled flooring and a roof extension.
Large contemporary back screened veranda in Austin with tiled flooring and a roof extension.
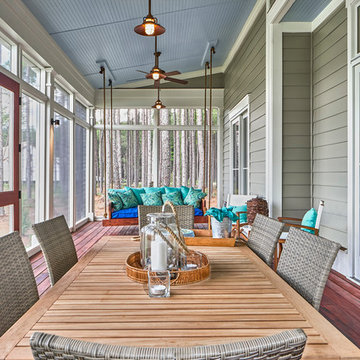
The back porch, in the South, provides room for entertaining, relaxing, enjoying the views...all in all, it is an outdoor room, with a view. This porch does not disappoint. There is a gracious amount of space - enough for a dinner party, almost alfresco, a sleeper swing, and behind us - an outdoor kitchen. What else could you ask for?
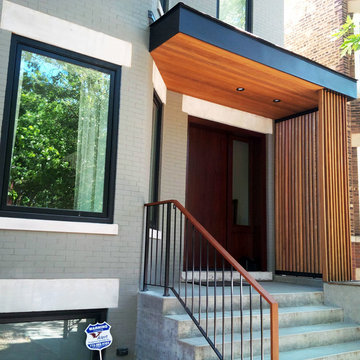
Design ideas for a large contemporary front veranda in Chicago with concrete slabs and an awning.
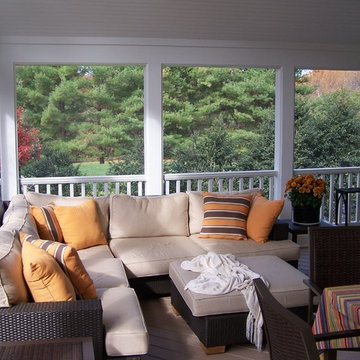
Photo of a classic back screened veranda in DC Metro with decking and a roof extension.
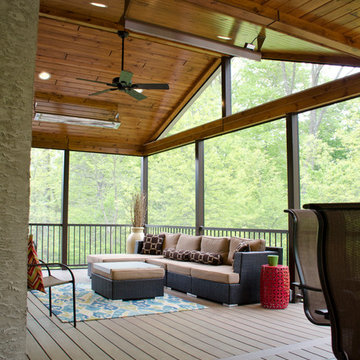
This Custom screened in porch showcases TimberTech Pecan decking along with a aluminum railing system. The porch is closed off with matching fascia in two different sizes. The porch itself showcases a pre finished pine ceiling with recessed lights and multiple heaters. The Keystone Team completed this project in the fall of 2015.
Photography by Keystone Custom Decks
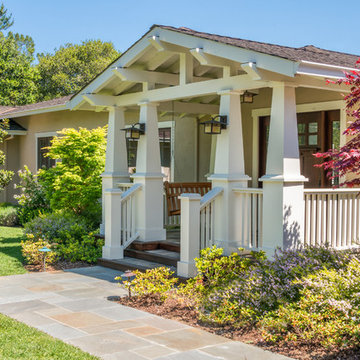
This is an example of a classic front veranda in San Francisco with a roof extension.
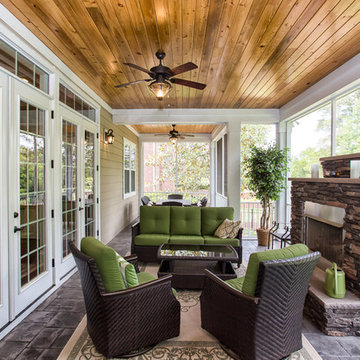
TJ Drechsel
Photo of a large contemporary back veranda in Other with a fire feature, concrete paving and a roof extension.
Photo of a large contemporary back veranda in Other with a fire feature, concrete paving and a roof extension.
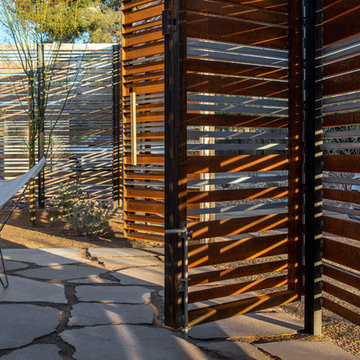
Bill Timmerman
Medium sized modern front veranda in Phoenix with concrete paving and a roof extension.
Medium sized modern front veranda in Phoenix with concrete paving and a roof extension.
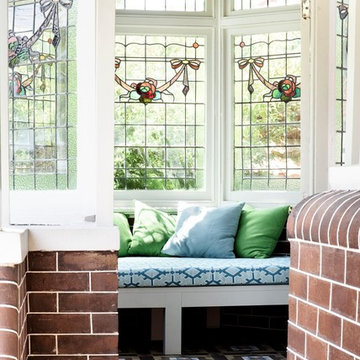
Thomas Dalhoff
Inspiration for a veranda in Sydney with a roof extension and tiled flooring.
Inspiration for a veranda in Sydney with a roof extension and tiled flooring.
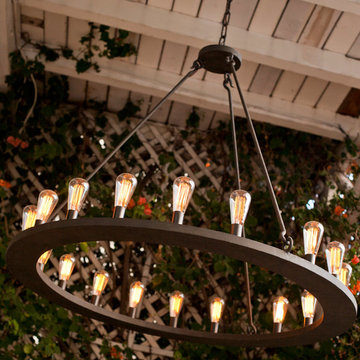
Chandelier, Laura Lee Designs
Photo of a victorian veranda in San Diego with a roof extension and a living wall.
Photo of a victorian veranda in San Diego with a roof extension and a living wall.
Veranda with All Types of Cover Ideas and Designs
7
