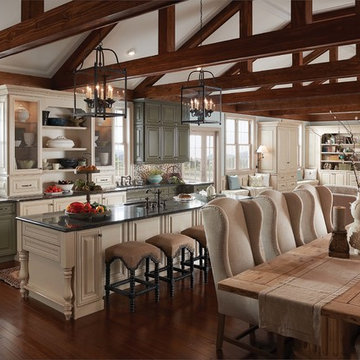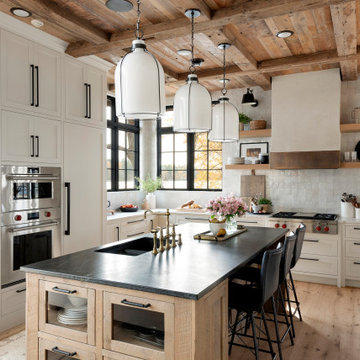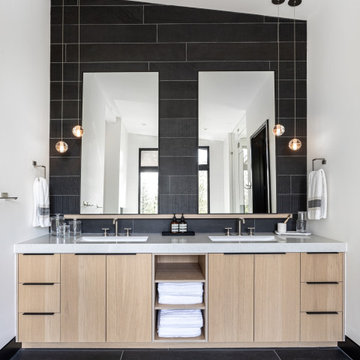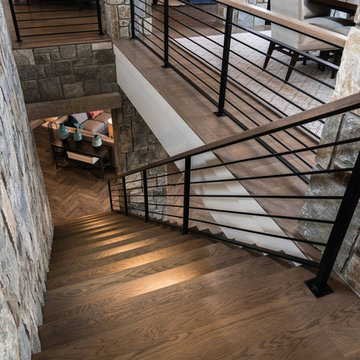Rustic Home Design Photos
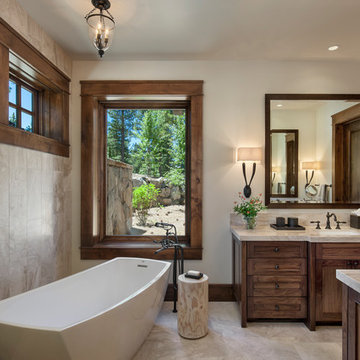
Roger Wade Studio
Design ideas for a large rustic ensuite bathroom in Sacramento with a freestanding bath, beige tiles, travertine tiles, a submerged sink, marble worktops, shaker cabinets, dark wood cabinets, beige walls and beige floors.
Design ideas for a large rustic ensuite bathroom in Sacramento with a freestanding bath, beige tiles, travertine tiles, a submerged sink, marble worktops, shaker cabinets, dark wood cabinets, beige walls and beige floors.

Rustic Zen Residence by Locati Architects, Interior Design by Cashmere Interior, Photography by Audrey Hall
Photo of a rustic formal and grey and cream open plan living room in Other with white walls, light hardwood flooring, grey floors and feature lighting.
Photo of a rustic formal and grey and cream open plan living room in Other with white walls, light hardwood flooring, grey floors and feature lighting.

Design ideas for a medium sized rustic formal enclosed living room in Atlanta with medium hardwood flooring, a standard fireplace, a stone fireplace surround and no tv.
Find the right local pro for your project
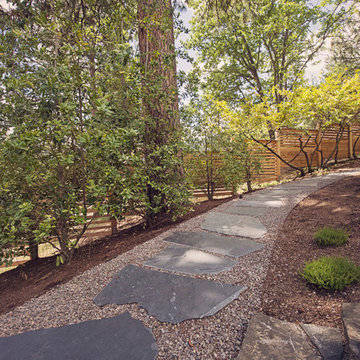
A wide flagstone and gravel pathway wraps around the house; lined with Ponderosa Pine, Ilex 'Nellie R. Stevens', Erica 'Mediterranean Pink', and Prunus laurocerasus.
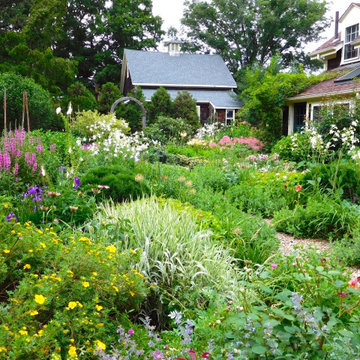
Clients gardens that took a rear lawn and changed it into a large potagers garden. This is a strong pollinator garden as there is all kind of food, shelter, nesting for the natural world. The path is gravel so it drains. The white closest to the house is flowering tobaccos. the pink to the left is pink digitalis, blue iris and yellow yarrow. Peter Atkins and Associates

Large rustic courtyard first floor metal railing terrace in Denver with a roof extension and a bbq area.

This is an example of a large rustic galley open plan kitchen in Other with a submerged sink, flat-panel cabinets, engineered stone countertops, white splashback, stone slab splashback, integrated appliances, an island, white worktops, white cabinets, light hardwood flooring and beige floors.

Juli
Inspiration for an expansive rustic ensuite bathroom in Denver with flat-panel cabinets, distressed cabinets, a freestanding bath, a walk-in shower, beige tiles, ceramic tiles, grey walls, a submerged sink and a sliding door.
Inspiration for an expansive rustic ensuite bathroom in Denver with flat-panel cabinets, distressed cabinets, a freestanding bath, a walk-in shower, beige tiles, ceramic tiles, grey walls, a submerged sink and a sliding door.

Design ideas for a rustic open plan kitchen in Other with a belfast sink, shaker cabinets, white cabinets, stainless steel appliances, light hardwood flooring and an island.

LED strips uplight the ceiling from the exposed I-beams, while direct lighting is provided from pendant mounted multiple headed adjustable accent lights.
Studio B Architects, Aspen, CO.
Photo by Raul Garcia
Key Words: Lighting, Modern Lighting, Lighting Designer, Lighting Design, Design, Lighting, ibeams, ibeam, indoor pool, living room lighting, beam lighting, modern pendant lighting, modern pendants, contemporary living room, modern living room, modern living room, contemporary living room, modern living room, modern living room, modern living room, modern living room, contemporary living room, contemporary living room

an existing bathroom in the basement lacked character and light. By expanding the bath and adding windows, the bathroom can now accommodate multiple guests staying in the bunk room.
WoodStone Inc, General Contractor
Home Interiors, Cortney McDougal, Interior Design
Draper White Photography
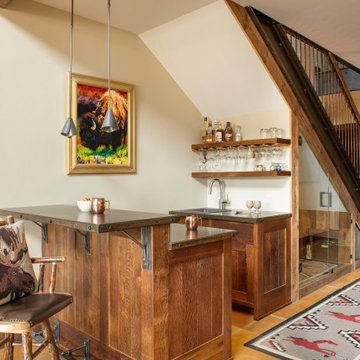
This is an example of a medium sized rustic galley breakfast bar in Other with a submerged sink, recessed-panel cabinets, medium wood cabinets, beige floors and brown worktops.

To avoid blocking views from interior spaces, this porch was set to the side of the kitchen. Telescoping sliding doors create a seamless connection between inside and out.
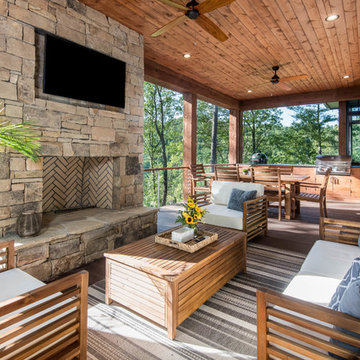
Inspiration for a medium sized rustic back patio in Other with an outdoor kitchen, decking and a roof extension.
Rustic Home Design Photos

Designed/Built by Wisconsin Log Homes - Photos by KCJ Studios
This is an example of a medium sized rustic front door in Other with white walls, light hardwood flooring, a single front door and a black front door.
This is an example of a medium sized rustic front door in Other with white walls, light hardwood flooring, a single front door and a black front door.
4




















