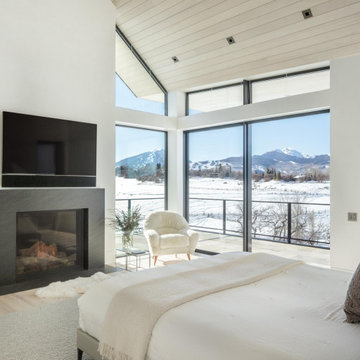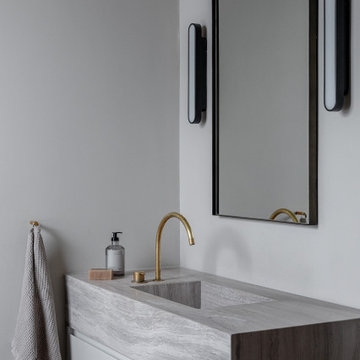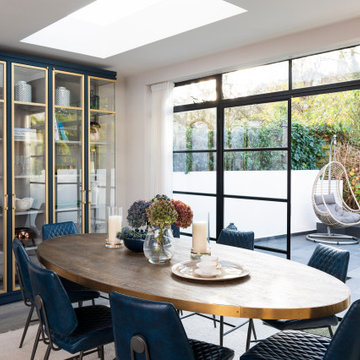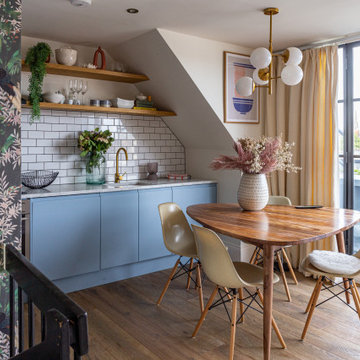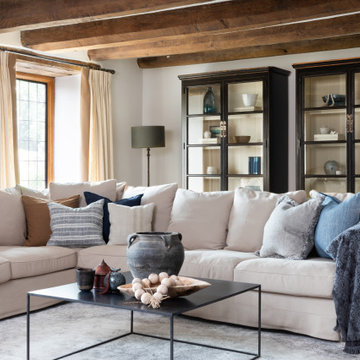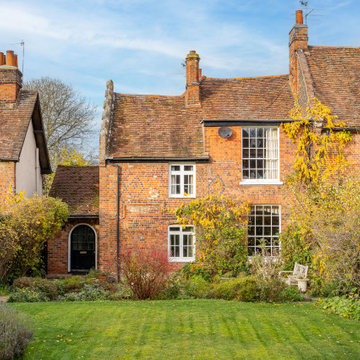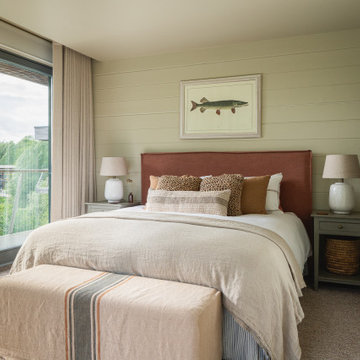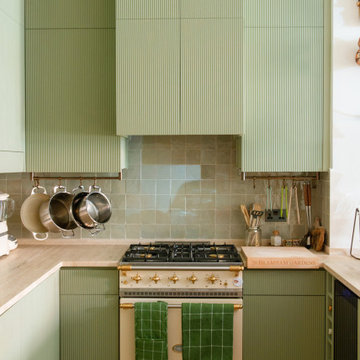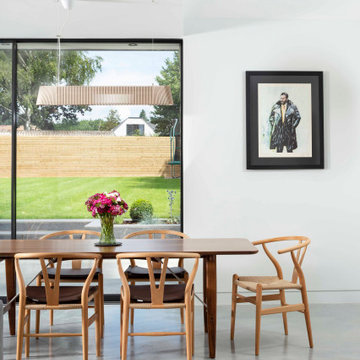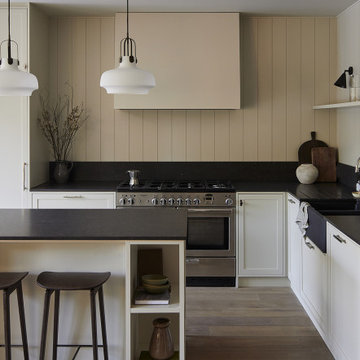28,661,317 Home Design Ideas, Pictures and Inspiration
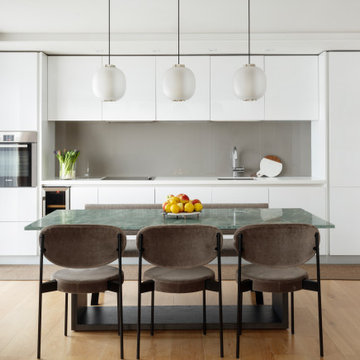
Stunning modern contemporary kitchen designed by Black and Milk.
Design ideas for a contemporary kitchen in London.
Design ideas for a contemporary kitchen in London.
Find the right local pro for your project

Design ideas for a large traditional galley home bar in Hampshire with a built-in sink, shaker cabinets, grey cabinets, marble worktops, white splashback, marble splashback, light hardwood flooring, beige floors and white worktops.

Design ideas for a traditional galley kitchen in Other with a belfast sink, shaker cabinets, white cabinets, stainless steel appliances, medium hardwood flooring, an island, brown floors and beige worktops.

Inspiration for a medium sized classic grey and white l-shaped kitchen/diner in London with a built-in sink, recessed-panel cabinets, stainless steel cabinets, marble worktops, multi-coloured splashback, ceramic splashback, stainless steel appliances, limestone flooring, an island, grey floors, multicoloured worktops, a coffered ceiling and a feature wall.

DHV Architects have designed the new second floor at this large detached house in Henleaze, Bristol. The brief was to fit a generous master bedroom and a high end bathroom into the loft space. Crittall style glazing combined with mono chromatic colours create a sleek contemporary feel. A large rear dormer with an oversized window make the bedroom light and airy.
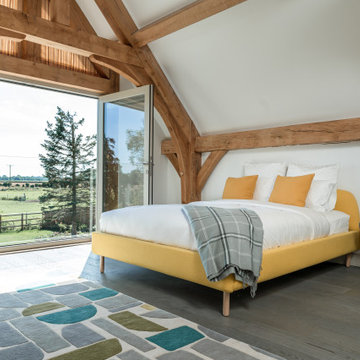
Design ideas for a country bedroom with white walls, medium hardwood flooring and brown floors.

A bright green kitchen renovation in the heart of London.
Using Granada Green, Dulux shade for the kitchen run paired with sugar pink walls.
The open plan kitchen diner houses a central island with bar stools for a breakfast bar and social space.
The checkerboard flooring sits next to reclaimed retrovious flooring with the perfect blend of old and new.
The open larder dresser has wallpapered backing for a bespoke and unique kitchen.
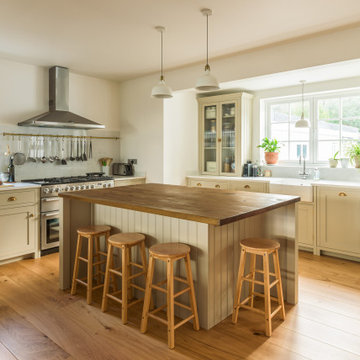
‘We decided to work with Design Interiors after looking at a number of different providers, the quality of Davonport kitchens which they distribute definitely impressed us.
Tim has been very patient and professional, always a pleasure to deal with. We have very high standards and are now 100% happy with our new beautiful kitchen.
Thank you very much!’
Our client wanted a homely traditional design for their family home. The had a very clear direction which Tim advised & guided them on. They wanted to supply their own appliances & worktops so we supplied the furniture only but, Tim helped & advised with the whole design process to ensure the practical elements as well as aesthetic’s & material choices all complimented each other.
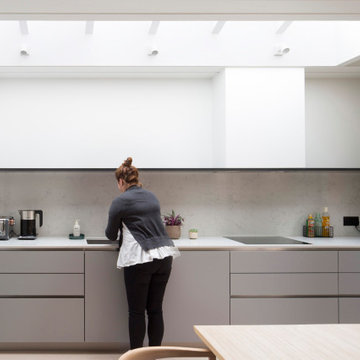
YARD Architects first met Nathalie and Alex at a Don’t Move, Improve! consultation run by the NLA at their annual exhibition of the best new domestic residential architecture in London. They were looking for a creative reinvention of the house they had just bought, and the proposals took the house back to its bare bones and started afresh.
The process started with the side and rear extensions, housing the new kitchen dining space. Pale handmade brickwork was used internally and externally, paired with exposed rafters and steelwork to create a stripped back industrial aesthetic that allows the space to flow from inside to outside.
A new staircase runs through the centre of the house, constructed simply using unlined softwood with exposed soffits and timber boarded balustrades. A curved oak handrail provides a soft ergonomic counterpoint, with raw brass rods adding space and detail to the composition. Pivot doors fold back in the hallway to reveal the stepped sequence of spaces from front to back of the house, offering direct views from the front door to the rear garden.
A new loft conversion provides an additional guest bedroom and bathroom. Stripped of linings to the ceiling, the exposed rafters and steelwork add a sense of volume to an otherwise low space – conceived as having a distinct loft aesthetic, with refined elements such as the oak veneered wardrobes and bespoke CNC routed bedhead offering softer notes to the space.
28,661,317 Home Design Ideas, Pictures and Inspiration

A home office that also doubles as a music studio. The Yves Klein blue creates a very striking divide of the space and gives this area its own identity.
1




















