Bathroom with Black Worktops Ideas and Designs
Refine by:
Budget
Sort by:Popular Today
121 - 140 of 14,103 photos
Item 1 of 2

Photo of a large modern ensuite bathroom in Baltimore with freestanding cabinets, light wood cabinets, a built-in bath, a shower/bath combination, a two-piece toilet, white tiles, porcelain tiles, green walls, porcelain flooring, a submerged sink, soapstone worktops, grey floors, a shower curtain and black worktops.
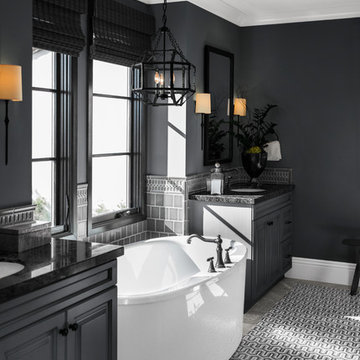
©Chris Laughter Photo
Inspiration for a classic shower room bathroom in San Diego with raised-panel cabinets, black cabinets, a freestanding bath, grey tiles, black walls, a submerged sink, grey floors and black worktops.
Inspiration for a classic shower room bathroom in San Diego with raised-panel cabinets, black cabinets, a freestanding bath, grey tiles, black walls, a submerged sink, grey floors and black worktops.
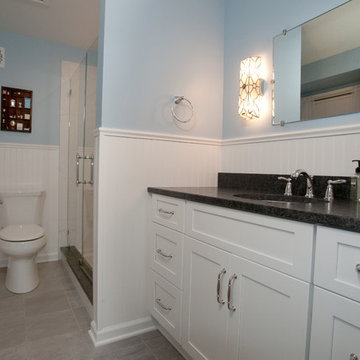
Inspiration for a medium sized classic ensuite bathroom in Philadelphia with white cabinets, an alcove shower, a two-piece toilet, white tiles, ceramic tiles, blue walls, cement flooring, a submerged sink, grey floors, a hinged door, shaker cabinets, solid surface worktops and black worktops.

Master bathroom with dual vanity has lovely built-in display/storage cabinet. Sliding pocket door partitions the toilet room. Norman Sizemore-Photographer
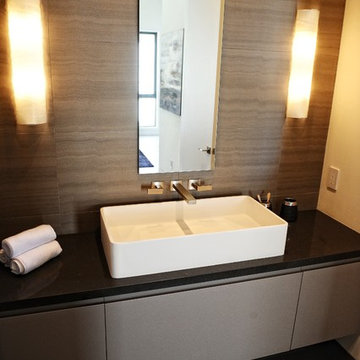
Item#: DW-145
Product Size (inches): 31.5 x 15.7 x 5.6 inches
Material: Solid Surface/Stone Resin
Color / Finish: Matte White (Glossy Optional)
Product Weight: 44 lbs
Mount: Countertop
Made of durable white stone resin composite with a modern style design and its pinnacle of being smooth, the DW-145 countertop sink is a rectangularly shaped design model within the ADM Bathroom Design sink collection. The stone resin material comes with the option of matte or glossy finish. This counter mounted sink will surely be a great addition with a neat and modern touch to your newly renovated stylish bathroom.
FEATURES
All sinks come sealed off from the factory.
All sinks come with a complimentary chrome drain (Does NOT including any additional piping).
This sink does not include ANY faucet fixture.

Description: Bathroom Remodel - Reclaimed Vintage Glass Tile - Photograph: HAUS | Architecture
Inspiration for a small classic bathroom in Indianapolis with a vessel sink, open cabinets, black cabinets, wooden worktops, green tiles, glass tiles, a shower/bath combination, green walls, mosaic tile flooring, white floors and black worktops.
Inspiration for a small classic bathroom in Indianapolis with a vessel sink, open cabinets, black cabinets, wooden worktops, green tiles, glass tiles, a shower/bath combination, green walls, mosaic tile flooring, white floors and black worktops.
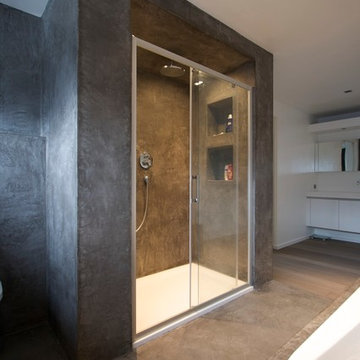
Tadelakt is a bright, waterproof lime plaster which can be used on the inside of buildings and on the outside. It is the traditional coating of the palaces, hammams and bathrooms of the riads in Morocco. Its traditional application includes being polished with a river stone and treated with a soft soap to acquire its final appearance and water resistance. Tadelakt has a luxurious, soft aspect with undulations due to the work of the artisans who finish it in certain installations. Tadelakt is suitable for making bathtubs, showers, flooring and washbasins and confers great decorative capacities.
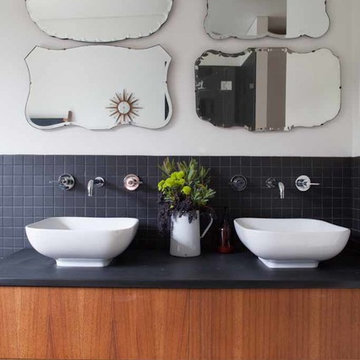
OSR Interiors & Building Design
Photo by: James Knowler
Photo of a contemporary bathroom in Adelaide with a vessel sink, open cabinets, medium wood cabinets, black tiles and black worktops.
Photo of a contemporary bathroom in Adelaide with a vessel sink, open cabinets, medium wood cabinets, black tiles and black worktops.

This very small bathroom was visually expanded by removing the tub/shower curtain at the end of the room and replacing it with a full-width dual shower/steamshower. A tub-fill spout was installed to serve as a baby tub filler/toddler "shower." The pedestal trough sink was used to open up the floor space, and an art deco cabinet was modified to a minimal depth to hold other bathroom essentials. The medicine cabinet is custom-made, has two receptacles in it, and is 8" deep.
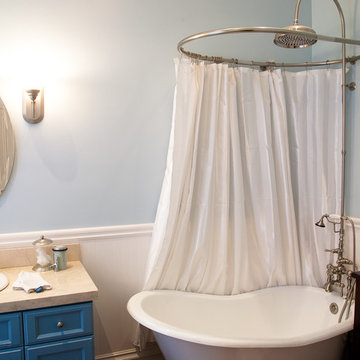
A small free-standing tub and a cobalt blue vanity make this bathroom charming and unique. Pale blue walls, white trim, and a cream stone vanity top make for a lovely watery palette. An oval mirror, wall-mounted sconces, and bronze fixtures add warm details to the bathroom, and the circular shower curtain bar adds privacy for the bather and more visual space when the bath is not in use. A large showerhead and traditional moulded trim give the room an element of luxury.
Photo Credit: Molly DeCoudreaux

Photo of a farmhouse bathroom in Burlington with flat-panel cabinets, light wood cabinets, beige walls, a trough sink, brown floors, black worktops, an enclosed toilet, double sinks, a built in vanity unit and wood walls.
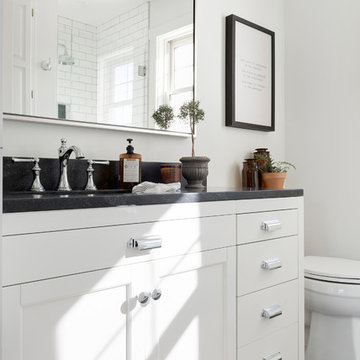
Photo of a farmhouse family bathroom in Minneapolis with beaded cabinets, white cabinets, white walls and black worktops.
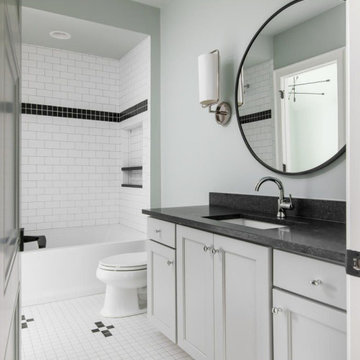
Inspiration for a medium sized traditional bathroom in Nashville with shaker cabinets, white cabinets, an alcove bath, an alcove shower, a one-piece toilet, white tiles, metro tiles, white walls, porcelain flooring, a submerged sink, granite worktops, white floors, a shower curtain, black worktops, a single sink, a built in vanity unit and a wall niche.
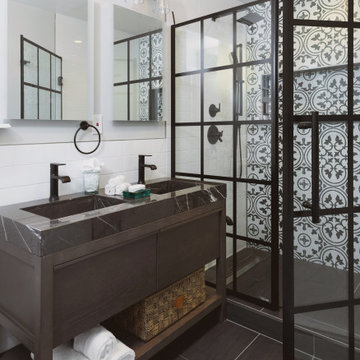
Inspiration for a medium sized modern ensuite bathroom in New York with freestanding cabinets, dark wood cabinets, white tiles, metro tiles, soapstone worktops, black worktops, an alcove shower, white walls, porcelain flooring, an integrated sink, black floors and a hinged door.

El objetivo era crear un espacio neutro pero con algunos toques de color a gusto del cliente, aprovechando al máximo las vistas al exuberante paisaje verde. Los muebles neutros con base beige, y detalles como alfombras en tonos rojizos o terracotas, contrastan con los materiales lujosos como mármoles o bronces utilizados en la construcción del edificio.
En el dormitorio principal diseñamos la cama y la alfombra a medida por el equipo de Oboe.
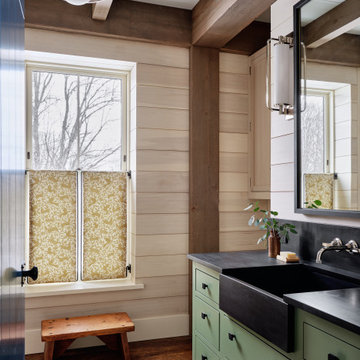
Farmhouse bathroom in Burlington with flat-panel cabinets, green cabinets, beige walls, dark hardwood flooring, brown floors, black worktops, a single sink and a built in vanity unit.

We have been working with this client for years to slowly remodel their farmhouse. The bathroom was the most recent area get a facelift!
This is an example of a medium sized farmhouse shower room bathroom in Grand Rapids with shaker cabinets, light wood cabinets, a corner shower, a one-piece toilet, white tiles, metro tiles, vinyl flooring, a built-in sink, granite worktops, brown floors, an open shower, black worktops, double sinks and a freestanding vanity unit.
This is an example of a medium sized farmhouse shower room bathroom in Grand Rapids with shaker cabinets, light wood cabinets, a corner shower, a one-piece toilet, white tiles, metro tiles, vinyl flooring, a built-in sink, granite worktops, brown floors, an open shower, black worktops, double sinks and a freestanding vanity unit.

Master bathroom featuring freestanding tub, white oak vanity and linen cabinet, large format porcelain tile with a concrete look. Brass fixtures and bronze hardware.

This is an example of a medium sized family bathroom in Birmingham with flat-panel cabinets, a shower/bath combination, a one-piece toilet, blue tiles, cement tiles, white walls, marble flooring, a submerged sink, granite worktops, white floors, a hinged door, black worktops, a wall niche, double sinks and a freestanding vanity unit.

Home is about creating a sense of place. Little moments add up to a sense of well being, such as looking out at framed views of the garden, or feeling the ocean breeze waft through the house. This connection to place guided the overall design, with the practical requirements to add a bedroom and bathroom quickly ( the client was pregnant!), and in a way that allowed the couple to live at home during the construction. The design also focused on connecting the interior to the backyard while maintaining privacy from nearby neighbors.
Sustainability was at the forefront of the project, from choosing green building materials to designing a high-efficiency space. The composite bamboo decking, cork and bamboo flooring, tiles made with recycled content, and cladding made of recycled paper are all examples of durable green materials that have a wonderfully rich tactility to them.
This addition was a second phase to the Mar Vista Sustainable Remodel, which took a tear-down home and transformed it into this family's forever home.
Bathroom with Black Worktops Ideas and Designs
7

 Shelves and shelving units, like ladder shelves, will give you extra space without taking up too much floor space. Also look for wire, wicker or fabric baskets, large and small, to store items under or next to the sink, or even on the wall.
Shelves and shelving units, like ladder shelves, will give you extra space without taking up too much floor space. Also look for wire, wicker or fabric baskets, large and small, to store items under or next to the sink, or even on the wall.  The sink, the mirror, shower and/or bath are the places where you might want the clearest and strongest light. You can use these if you want it to be bright and clear. Otherwise, you might want to look at some soft, ambient lighting in the form of chandeliers, short pendants or wall lamps. You could use accent lighting around your bath in the form to create a tranquil, spa feel, as well.
The sink, the mirror, shower and/or bath are the places where you might want the clearest and strongest light. You can use these if you want it to be bright and clear. Otherwise, you might want to look at some soft, ambient lighting in the form of chandeliers, short pendants or wall lamps. You could use accent lighting around your bath in the form to create a tranquil, spa feel, as well. 