Brick House Exterior Ideas and Designs
Refine by:
Budget
Sort by:Popular Today
1 - 20 of 44,860 photos

We were challenged to restore and breathe new life into a beautiful but neglected Grade II* listed home.
The sympathetic renovation saw the introduction of two new bathrooms, a larger kitchen extension and new roof. We also restored neglected but beautiful heritage features, such as the 300-year-old windows and historic joinery and plasterwork.

Photo of a large and beige traditional brick detached house in Gloucestershire with three floors and a pitched roof.

This is an example of a yellow traditional brick and front house exterior in London with three floors, a pitched roof, a tiled roof and a brown roof.
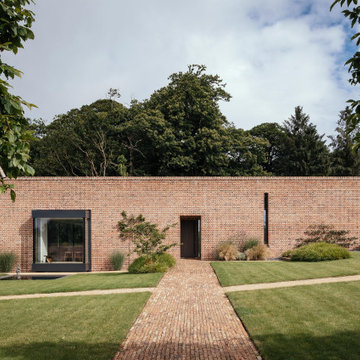
london architects, minimalist, minimalist windows, passie house, exterior design
Red modern bungalow brick detached house in London.
Red modern bungalow brick detached house in London.
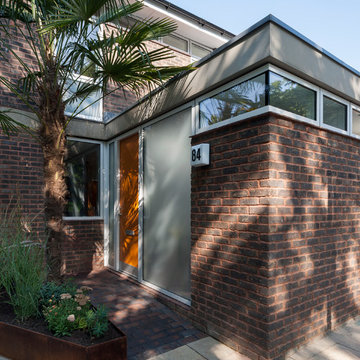
The new front extension is housing utility room, home office and a boot room. New Velfac windows were installed throughout the house.
Photo: Frederik Rissom
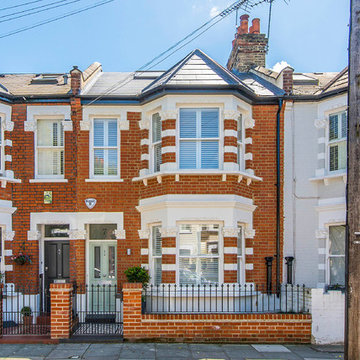
Inspiration for a medium sized classic two floor brick house exterior in London with a pitched roof.
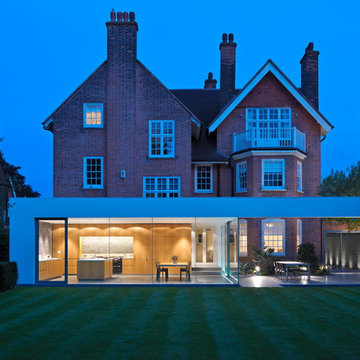
Darren Chung
Inspiration for a modern brick house exterior in London with three floors.
Inspiration for a modern brick house exterior in London with three floors.

The extension, situated half a level beneath the main living floors, provides the addition space required for a large modern kitchen/dining area at the lower level and a 'media room' above. It also generally connects the house with the re-landscaped garden and terrace.
Photography: Bruce Hemming
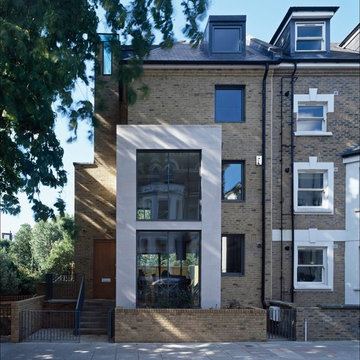
Refurb LDN project- and cost- managed a new build luxury house for a private developer. Works included the construction of an underground car park with four levels of accommodation over.
Our team also undertook the fit out of the interior to a high specification with key features including a Schiffini kitchen, specialist bathroom stonework and a bespoke feature timber staircase.

Willet Photography
This is an example of a white and medium sized traditional brick detached house in Atlanta with three floors, a pitched roof and a mixed material roof.
This is an example of a white and medium sized traditional brick detached house in Atlanta with three floors, a pitched roof and a mixed material roof.

Design ideas for a white traditional two floor brick detached house in Houston with a shingle roof.
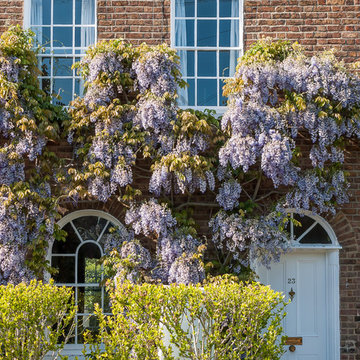
Mark Hazeldine
Inspiration for a small and yellow traditional two floor brick house exterior in Berkshire.
Inspiration for a small and yellow traditional two floor brick house exterior in Berkshire.

Charming cottage featuring Winter Haven brick using Federal White mortar.
White classic brick detached house in Other with a shingle roof.
White classic brick detached house in Other with a shingle roof.
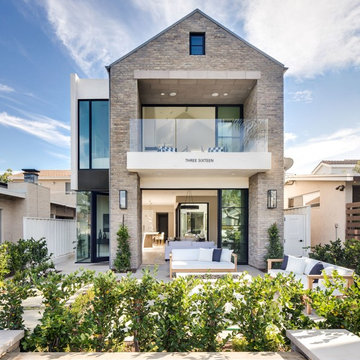
Chad Mellon
Design ideas for a classic two floor brick detached house in Orange County with a pitched roof.
Design ideas for a classic two floor brick detached house in Orange County with a pitched roof.

Gut renovation of 1880's townhouse. New vertical circulation and dramatic rooftop skylight bring light deep in to the middle of the house. A new stair to roof and roof deck complete the light-filled vertical volume. Programmatically, the house was flipped: private spaces and bedrooms are on lower floors, and the open plan Living Room, Dining Room, and Kitchen is located on the 3rd floor to take advantage of the high ceiling and beautiful views. A new oversized front window on 3rd floor provides stunning views across New York Harbor to Lower Manhattan.
The renovation also included many sustainable and resilient features, such as the mechanical systems were moved to the roof, radiant floor heating, triple glazed windows, reclaimed timber framing, and lots of daylighting.
All photos: Lesley Unruh http://www.unruhphoto.com/
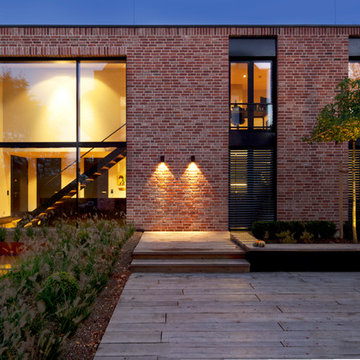
Medium sized and multi-coloured urban two floor brick detached house in Dortmund with a flat roof.
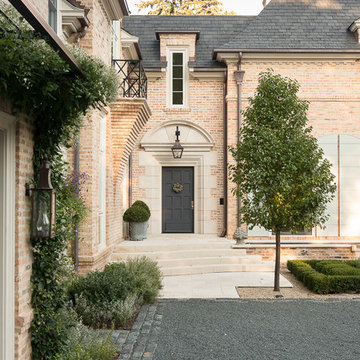
Karen knecht Photography
Design ideas for a large and beige traditional two floor brick house exterior in Chicago with a hip roof.
Design ideas for a large and beige traditional two floor brick house exterior in Chicago with a hip roof.
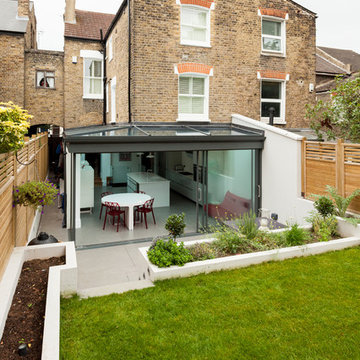
Chris Snook
Inspiration for a contemporary brick and rear extension in London with three floors and a pitched roof.
Inspiration for a contemporary brick and rear extension in London with three floors and a pitched roof.

This is an example of a red and expansive classic brick detached house in New York with three floors, a hip roof and a shingle roof.
Brick House Exterior Ideas and Designs
1
