Brick House Exterior Ideas and Designs
Refine by:
Budget
Sort by:Popular Today
1 - 20 of 44,860 photos

We were challenged to restore and breathe new life into a beautiful but neglected Grade II* listed home.
The sympathetic renovation saw the introduction of two new bathrooms, a larger kitchen extension and new roof. We also restored neglected but beautiful heritage features, such as the 300-year-old windows and historic joinery and plasterwork.

Photo of a large and beige traditional brick detached house in Gloucestershire with three floors and a pitched roof.

This is an example of a yellow traditional brick and front house exterior in London with three floors, a pitched roof, a tiled roof and a brown roof.
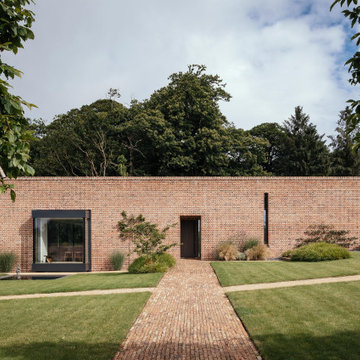
london architects, minimalist, minimalist windows, passie house, exterior design
Red modern bungalow brick detached house in London.
Red modern bungalow brick detached house in London.

Painted Brick Exterior Using Romabio Biodomus Masonry Paint and Benjamin Moore Regal Exterior for Trim/Doors/Shutters
Photo of a white and large traditional brick detached house in Atlanta with a pitched roof, a shingle roof and three floors.
Photo of a white and large traditional brick detached house in Atlanta with a pitched roof, a shingle roof and three floors.
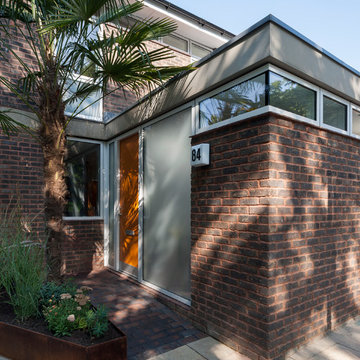
The new front extension is housing utility room, home office and a boot room. New Velfac windows were installed throughout the house.
Photo: Frederik Rissom
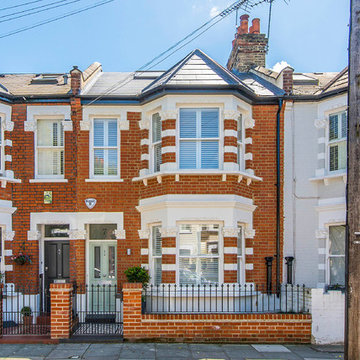
Inspiration for a medium sized classic two floor brick house exterior in London with a pitched roof.
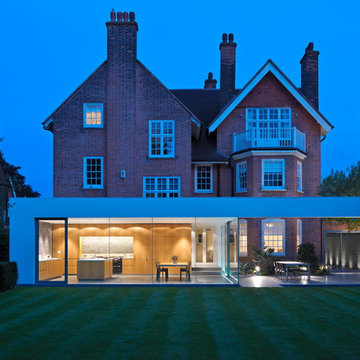
Darren Chung
Inspiration for a modern brick house exterior in London with three floors.
Inspiration for a modern brick house exterior in London with three floors.

The extension, situated half a level beneath the main living floors, provides the addition space required for a large modern kitchen/dining area at the lower level and a 'media room' above. It also generally connects the house with the re-landscaped garden and terrace.
Photography: Bruce Hemming
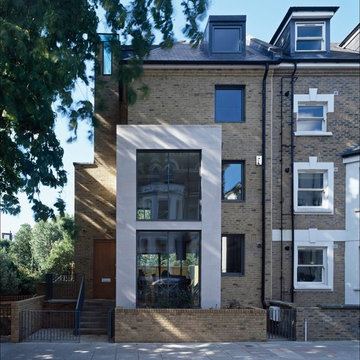
Refurb LDN project- and cost- managed a new build luxury house for a private developer. Works included the construction of an underground car park with four levels of accommodation over.
Our team also undertook the fit out of the interior to a high specification with key features including a Schiffini kitchen, specialist bathroom stonework and a bespoke feature timber staircase.

Inspiration for a gey classic two floor brick detached house in Other with a mixed material roof and a pitched roof.

Willet Photography
This is an example of a white and medium sized traditional brick detached house in Atlanta with three floors, a pitched roof and a mixed material roof.
This is an example of a white and medium sized traditional brick detached house in Atlanta with three floors, a pitched roof and a mixed material roof.

Photo of a large and white two floor brick detached house in DC Metro with a pitched roof and a shingle roof.
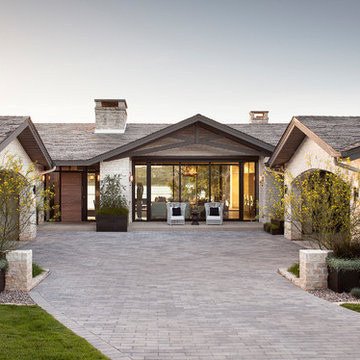
Photo of a white classic bungalow brick detached house in Austin with a pitched roof and a shingle roof.

Design ideas for a white traditional two floor brick detached house in Houston with a shingle roof.

Front exterior of the Edge Hill Project.
This is an example of a white traditional two floor brick detached house in Dallas with a shingle roof.
This is an example of a white traditional two floor brick detached house in Dallas with a shingle roof.
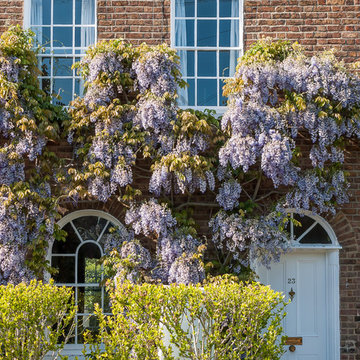
Mark Hazeldine
Inspiration for a small and yellow traditional two floor brick house exterior in Berkshire.
Inspiration for a small and yellow traditional two floor brick house exterior in Berkshire.

Photo of a beige and medium sized classic brick house exterior in Atlanta with three floors and a shingle roof.

This Lincoln Park renovation transformed a conventionally built Chicago two-flat into a custom single-family residence with a modern, open floor plan. The white masonry exterior paired with new black windows brings a contemporary edge to this city home.
Brick House Exterior Ideas and Designs
1
