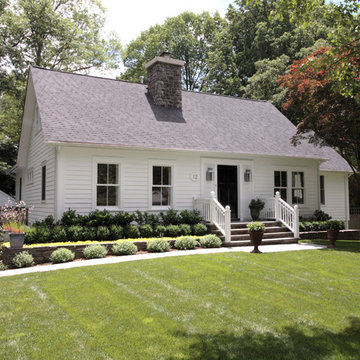Bungalow House Exterior Ideas and Designs
Refine by:
Budget
Sort by:Popular Today
21 - 40 of 88,293 photos

Inspiration for a large and black midcentury bungalow detached house in Portland with wood cladding, a lean-to roof, a shingle roof and a black roof.

The Springvale with the Majura Facade a stunning display home you will adore visiting, for the inspiring and entertaining styling.
Large and white retro bungalow concrete detached house in Canberra - Queanbeyan with a metal roof and a hip roof.
Large and white retro bungalow concrete detached house in Canberra - Queanbeyan with a metal roof and a hip roof.

Photo of a black rustic bungalow tiny house in Other with a flat roof.

Shoberg Homes- Contractor
Studio Seiders - Interior Design
Ryann Ford Photography, LLC
Gey contemporary bungalow detached house in Austin with stone cladding and a hip roof.
Gey contemporary bungalow detached house in Austin with stone cladding and a hip roof.
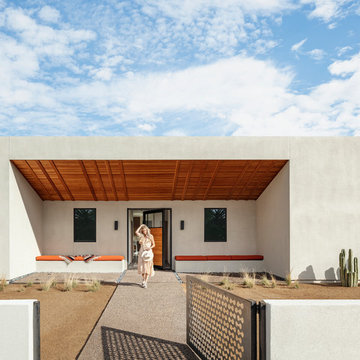
Roehner + Ryan
This is an example of a beige bungalow render detached house in Phoenix with a flat roof.
This is an example of a beige bungalow render detached house in Phoenix with a flat roof.
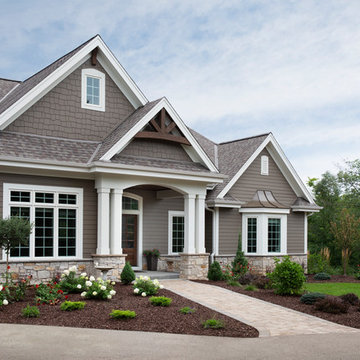
The large angled garage, double entry door, bay window and arches are the welcoming visuals to this exposed ranch. Exterior thin veneer stone, the James Hardie Timberbark siding and the Weather Wood shingles accented by the medium bronze metal roof and white trim windows are an eye appealing color combination. Impressive double transom entry door with overhead timbers and side by side double pillars.
(Ryan Hainey)

Andy MacPherson Studio
This is an example of a brown contemporary bungalow detached house in Gold Coast - Tweed with mixed cladding and a flat roof.
This is an example of a brown contemporary bungalow detached house in Gold Coast - Tweed with mixed cladding and a flat roof.
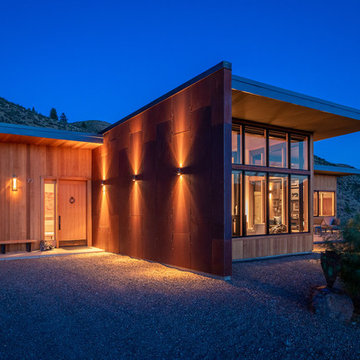
Medium sized and brown contemporary bungalow detached house in Seattle with wood cladding and a flat roof.

Photo of a beige and medium sized contemporary bungalow render detached house in Dallas with a shingle roof and a hip roof.

Architect: Amanda Martocchio Architecture & Design
Photography: Michael Moran
Project Year:2016
This LEED-certified project was a substantial rebuild of a 1960's home, preserving the original foundation to the extent possible, with a small amount of new area, a reconfigured floor plan, and newly envisioned massing. The design is simple and modern, with floor to ceiling glazing along the rear, connecting the interior living spaces to the landscape. The design process was informed by building science best practices, including solar orientation, triple glazing, rain-screen exterior cladding, and a thermal envelope that far exceeds code requirements.
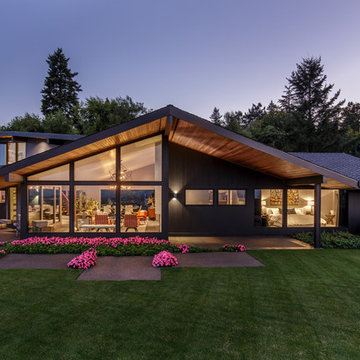
David Papazian
Inspiration for a retro bungalow house exterior in Portland.
Inspiration for a retro bungalow house exterior in Portland.

Casey Woods
Photo of a medium sized and gey rural bungalow house exterior in Austin with vinyl cladding and a pitched roof.
Photo of a medium sized and gey rural bungalow house exterior in Austin with vinyl cladding and a pitched roof.

Beige and large mediterranean bungalow detached house in Phoenix with mixed cladding, a pitched roof and a shingle roof.
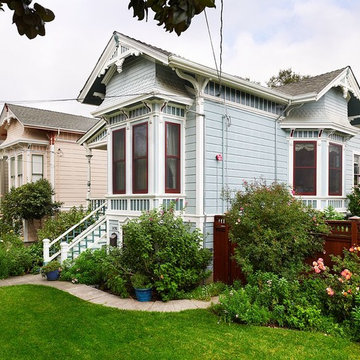
Inspiration for a medium sized and blue victorian bungalow detached house in San Francisco with wood cladding, a pitched roof and a shingle roof.

Making the most of a wooded lot and interior courtyard, Braxton Werner and Paul Field of Wernerfield Architects transformed this former 1960s ranch house to an inviting yet unapologetically modern home. Outfitted with Western Window Systems products throughout, the home’s beautiful exterior views are framed with large expanses of glass that let in loads of natural light. Multi-slide doors in the bedroom and living areas connect the outdoors with the home’s family-friendly interiors.
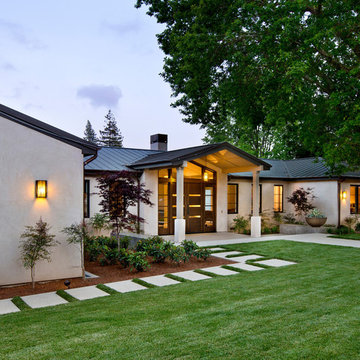
Bernard Andre
Inspiration for a medium sized and beige traditional bungalow render house exterior in San Francisco.
Inspiration for a medium sized and beige traditional bungalow render house exterior in San Francisco.

Reverse Shed Eichler
This project is part tear-down, part remodel. The original L-shaped plan allowed the living/ dining/ kitchen wing to be completely re-built while retaining the shell of the bedroom wing virtually intact. The rebuilt entertainment wing was enlarged 50% and covered with a low-slope reverse-shed roof sloping from eleven to thirteen feet. The shed roof floats on a continuous glass clerestory with eight foot transom. Cantilevered steel frames support wood roof beams with eaves of up to ten feet. An interior glass clerestory separates the kitchen and livingroom for sound control. A wall-to-wall skylight illuminates the north wall of the kitchen/family room. New additions at the back of the house add several “sliding” wall planes, where interior walls continue past full-height windows to the exterior, complimenting the typical Eichler indoor-outdoor ceiling and floor planes. The existing bedroom wing has been re-configured on the interior, changing three small bedrooms into two larger ones, and adding a guest suite in part of the original garage. A previous den addition provided the perfect spot for a large master ensuite bath and walk-in closet. Natural materials predominate, with fir ceilings, limestone veneer fireplace walls, anigre veneer cabinets, fir sliding windows and interior doors, bamboo floors, and concrete patios and walks. Landscape design by Bernard Trainor: www.bernardtrainor.com (see “Concrete Jungle” in April 2014 edition of Dwell magazine). Microsoft Media Center installation of the Year, 2008: www.cybermanor.com/ultimate_install.html (automated shades, radiant heating system, and lights, as well as security & sound).
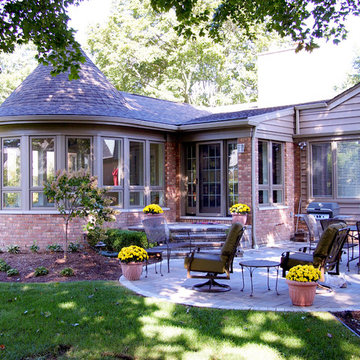
New family room addition to a traditional home featuring surrounding windows.
Visions in Photography
Design ideas for a medium sized and red traditional bungalow brick detached house in Detroit with a pitched roof and a shingle roof.
Design ideas for a medium sized and red traditional bungalow brick detached house in Detroit with a pitched roof and a shingle roof.
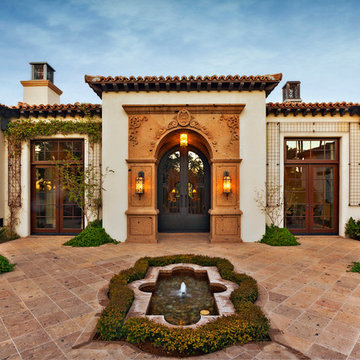
This is an example of a beige mediterranean bungalow render house exterior in Phoenix.
Bungalow House Exterior Ideas and Designs
2
