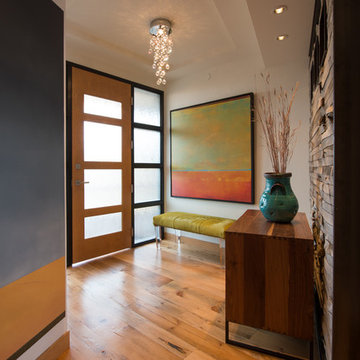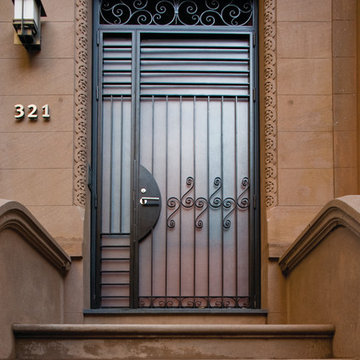Contemporary Entrance Ideas and Designs
Refine by:
Budget
Sort by:Popular Today
341 - 360 of 96,982 photos
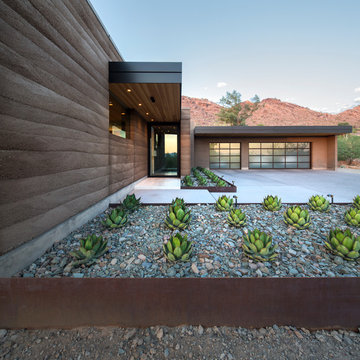
Winquist Photography
This is an example of a contemporary entrance in Phoenix with a single front door and a glass front door.
This is an example of a contemporary entrance in Phoenix with a single front door and a glass front door.
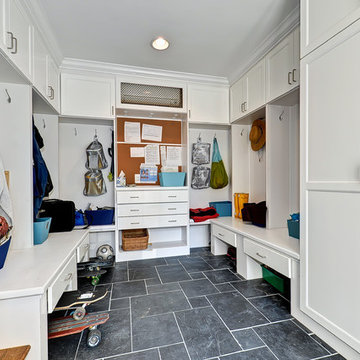
Garage to mudroom conversion of this 1940's home creates a great new space in NWDC. Includes custom built-ins with lots of storage.
Inspiration for a contemporary entrance.
Inspiration for a contemporary entrance.
Find the right local pro for your project
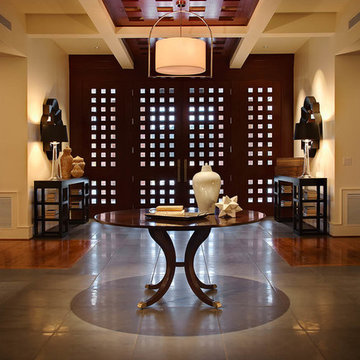
The Chancellor's Residence. Custom built by Rufty Homes, Inc. Interior design by Design Lines, LTD. Architectural Design by Dean Marvin Malecha, FAIA, NC State University. Photography by dustin peck photography, inc.
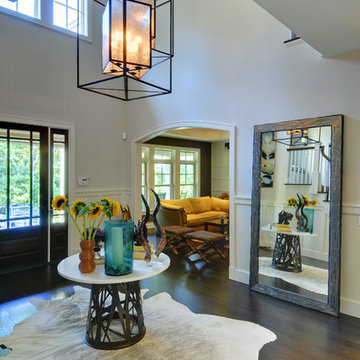
Chris Foster
Inspiration for a large contemporary foyer in New York with grey walls, dark hardwood flooring, a glass front door and a single front door.
Inspiration for a large contemporary foyer in New York with grey walls, dark hardwood flooring, a glass front door and a single front door.
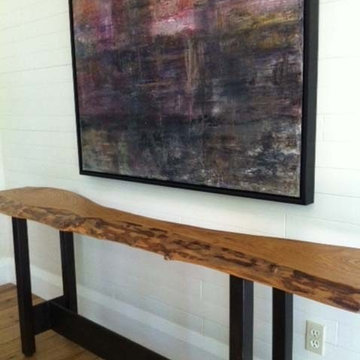
WWW.URBANTREESALVAGE.COM 647.438.7516
Custom Reclaimed Dining and Kitchen Tables, Coffee and Console Tables, Boardroom Tables and Desks, Benches, Vanities, Counter tops/ Islands and accessories created from Salvaged Toronto trees.
Visit our website to view our current available products (SHOP) as well as our inspiration pages (PORTFOLIO) of past creations.
URBAN TREE SALVAGE, specializing in custom-made Reclaimed and Salvaged Live Edge Slab Tables.
For more inspiration ideas, you can also visit us on
FACEBOOK WWW.FACEBOOK.COM/URBANTREESALVAGE
TWITTER https://twitter.com/UrbanTreeSalvag
PINTEREST http://www.pinterest.com/utsalvage
Photo supplied by client of UTS
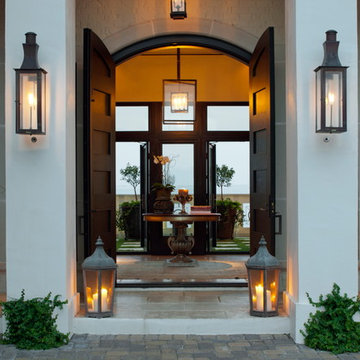
Atlantic Archives/Richard Leo Johnson
Photo of a contemporary front door in Atlanta with a double front door and a dark wood front door.
Photo of a contemporary front door in Atlanta with a double front door and a dark wood front door.
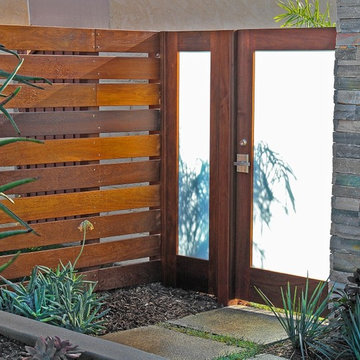
This was an exterior gate project of a home on Huntington Beach Harbor. The gates were built by Mike Bless of Lido Gates in Newport Beach, CA. The contemporary gates were made of ipe wood with 360 Yardware's Alta Gate Latch installed.
To read the full Project Profile, visit: http://www.360yardware.com/2013/02/project-profile-contemporary-harbor-front-home-in-huntington-beach/"> http://www.360yardware.com/2013/02/project-profile-contemporary-harbor-front-home-in-huntington-beach/
All photos by: Mike Bless of Lido Gates in Newport Beach, CA. http://www.lidogates.com"> http://www.lidogates.com.
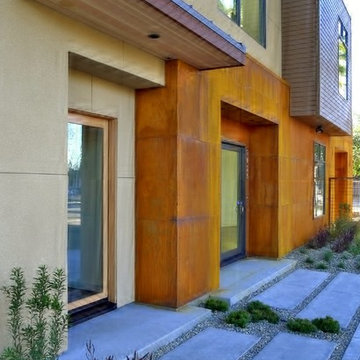
Photo by Henry and Associates Architecture
Design ideas for a contemporary entrance in Sacramento with a single front door and a glass front door.
Design ideas for a contemporary entrance in Sacramento with a single front door and a glass front door.
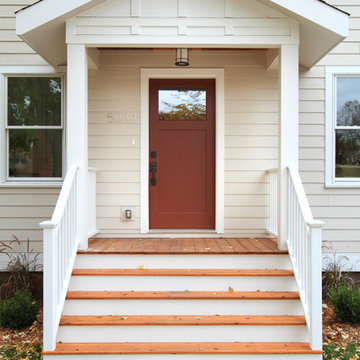
sethbennphoto.com 2012
Design ideas for a contemporary front door in Minneapolis with a single front door.
Design ideas for a contemporary front door in Minneapolis with a single front door.
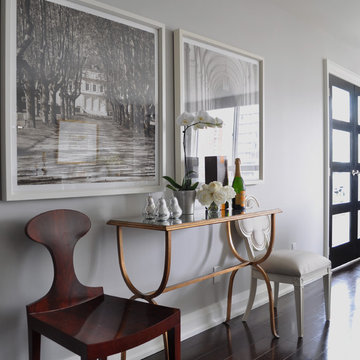
Photography: Asa Weinstein
Photo of a contemporary entrance in Toronto with grey walls, dark hardwood flooring and a double front door.
Photo of a contemporary entrance in Toronto with grey walls, dark hardwood flooring and a double front door.
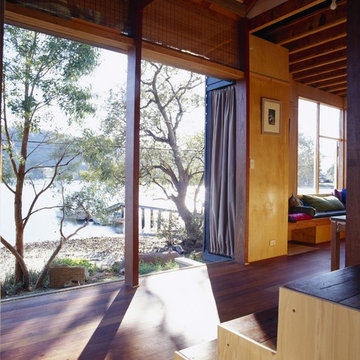
Scrounged doors repurposed & re-glued slide completely out of sight to co-opt a little used public path as a living space. Real materials with real feel include recycled floorboards, demolition yard posts & scrounged jetty timbers from nearby. Bamboo blinds from a supermarket were cut & regaled on site for a tropical feel with practical ventilation effect. An upturned cast iron bath awaits re-use - that was interesting to get across the bay. Water access only.
All photographs Brett Boardman

Having been neglected for nearly 50 years, this home was rescued by new owners who sought to restore the home to its original grandeur. Prominently located on the rocky shoreline, its presence welcomes all who enter into Marblehead from the Boston area. The exterior respects tradition; the interior combines tradition with a sparse respect for proportion, scale and unadorned beauty of space and light.
This project was featured in Design New England Magazine. http://bit.ly/SVResurrection
Photo Credit: Eric Roth
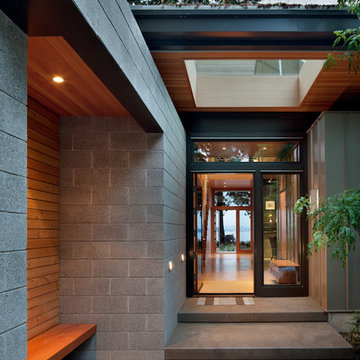
This image captures the main entry to the home. All of the wood used for the bench on the left came from one large tree that was on-site. It was milled on-site and kiln-dried locally. A lot of this wood was also used on the inside as finish trim... so the tree never really left the site! Also in this image are LED lights and an off-the-shelf ground-face masonry block that is used in a manner that makes the pedestrian material seem rather elegant. The pavers to the left of the walkway leading up to the front door are reclaimed.
photo credit: Lara Swimmer
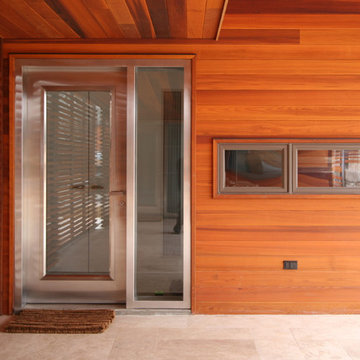
Design ideas for a contemporary entrance in DC Metro with a single front door and a glass front door.
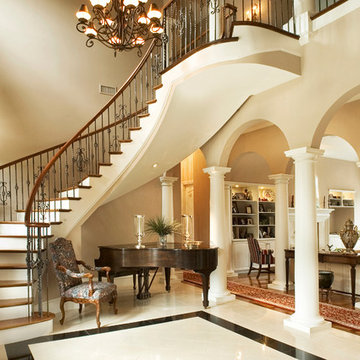
Kiawah Island transitional design with exquisite details inside and out!
Design ideas for an expansive contemporary foyer in Charleston with beige walls.
Design ideas for an expansive contemporary foyer in Charleston with beige walls.
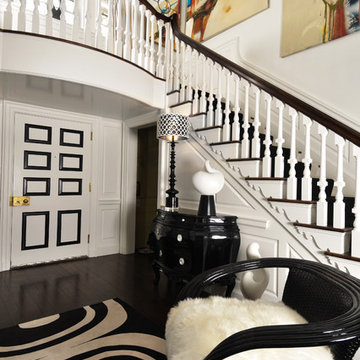
At the Entrance way to the foyer, we placed a bombe chest which we had lacquered in black and placed a oversized chair covered in faux white fur. The front door was painted in black and white.
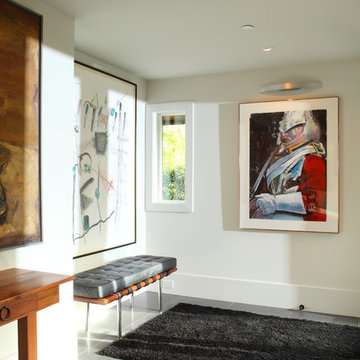
Designer: Architrix Studio
Photography: Ema Peter
Photo of a contemporary entrance in Vancouver with white walls and grey floors.
Photo of a contemporary entrance in Vancouver with white walls and grey floors.
Contemporary Entrance Ideas and Designs
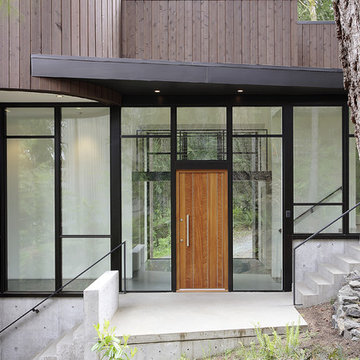
Rondo V door displayed here on a project in Washington DC
This is an example of a contemporary front door in London.
This is an example of a contemporary front door in London.
18
