Entrance with a Single Front Door Ideas and Designs
Refine by:
Budget
Sort by:Popular Today
121 - 140 of 67,562 photos
Item 1 of 4

This 1950’s mid century ranch had good bones, but was not all that it could be - especially for a family of four. The entrance, bathrooms and mudroom lacked storage space and felt dark and dingy.
The main bathroom was transformed back to its original charm with modern updates by moving the tub underneath the window, adding in a double vanity and a built-in laundry hamper and shelves. Casework used satin nickel hardware, handmade tile, and a custom oak vanity with finger pulls instead of hardware to create a neutral, clean bathroom that is still inviting and relaxing.
The entry reflects this natural warmth with a custom built-in bench and subtle marbled wallpaper. The combined laundry, mudroom and boy's bath feature an extremely durable watery blue cement tile and more custom oak built-in pieces. Overall, this renovation created a more functional space with a neutral but warm palette and minimalistic details.
Interior Design: Casework
General Contractor: Raven Builders
Photography: George Barberis
Press: Rebecca Atwood, Rue Magazine
On the Blog: SW Ranch Master Bath Before & After

This side entry is most-used in this busy family home with 4 kids, lots of visitors and a big dog . Re-arranging the space to include an open center Mudroom area, with elbow room for all, was the key. Kids' PR on the left, walk-in pantry next to the Kitchen, and a double door coat closet add to the functional storage.
Space planning and cabinetry: Jennifer Howard, JWH
Cabinet Installation: JWH Construction Management
Photography: Tim Lenz.
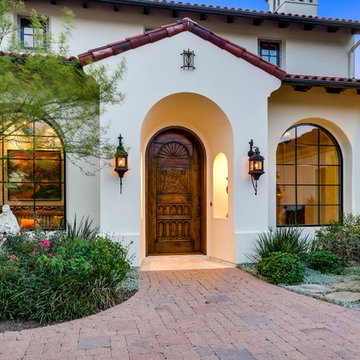
Mediterranean front door in Austin with white walls, a single front door, a medium wood front door and white floors.
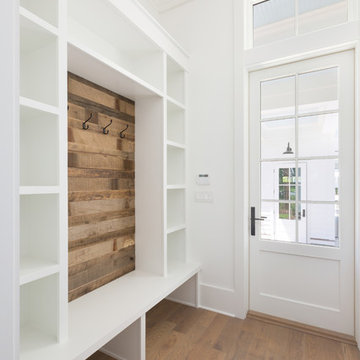
Photo of a small nautical boot room in Charleston with white walls, medium hardwood flooring, a single front door, a white front door and brown floors.
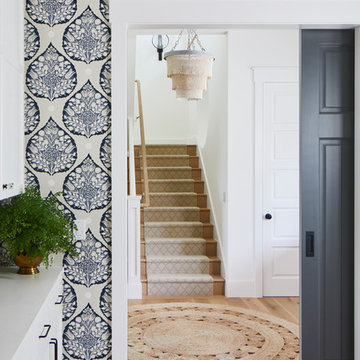
Interior view of the Northgrove Residence. Interior Design by Amity Worrell & Co. Construction by Smith Builders. Photography by Andrea Calo.
Expansive beach style foyer in Austin with white walls, medium hardwood flooring, a single front door, a brown front door and beige floors.
Expansive beach style foyer in Austin with white walls, medium hardwood flooring, a single front door, a brown front door and beige floors.
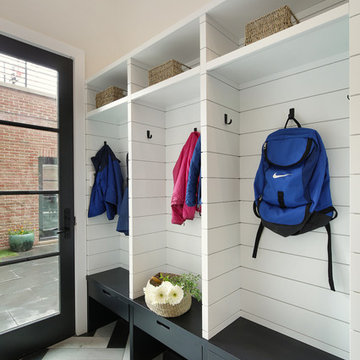
Design ideas for a large classic boot room in Chicago with white walls, porcelain flooring, a single front door, a glass front door and black floors.
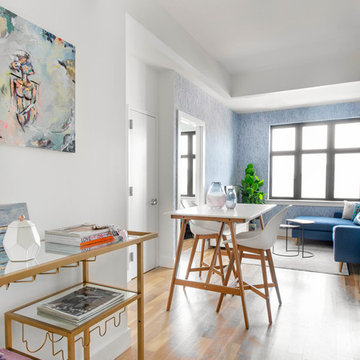
Inspiration for a small contemporary front door in New York with white walls, light hardwood flooring, a single front door, a white front door and beige floors.
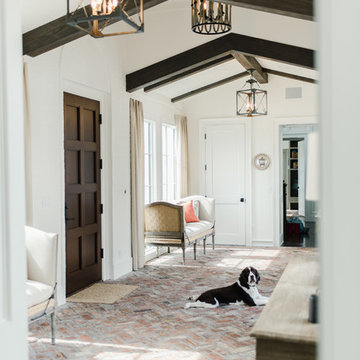
This is an example of a medium sized mediterranean front door in Jacksonville with white walls, brick flooring, a single front door, a dark wood front door and red floors.

This is an example of a small contemporary boot room in Saint Petersburg with grey walls, a single front door, a white front door and beige floors.
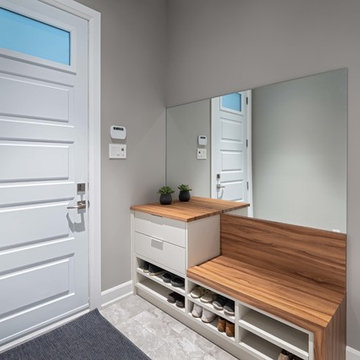
Photographer: Kevin Belanger Photography
Photo of a small contemporary boot room in Ottawa with grey walls, ceramic flooring, a single front door, a white front door and grey floors.
Photo of a small contemporary boot room in Ottawa with grey walls, ceramic flooring, a single front door, a white front door and grey floors.
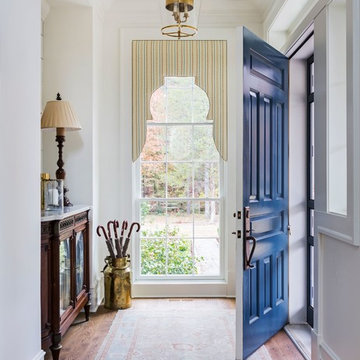
This is an example of a medium sized traditional foyer in Little Rock with white walls, dark hardwood flooring, a single front door, a blue front door and brown floors.

Creating a new formal entry was one of the key elements of this project.
Architect: The Warner Group.
Photographer: Kelly Teich
Inspiration for a large mediterranean front door in Santa Barbara with white walls, ceramic flooring, a single front door, a glass front door and red floors.
Inspiration for a large mediterranean front door in Santa Barbara with white walls, ceramic flooring, a single front door, a glass front door and red floors.
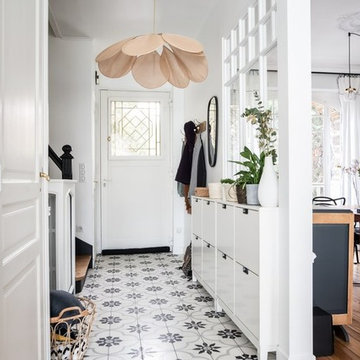
Rénovation complète d'une entrée avec pose de carreaux de ciment, peintre de l'escalier d'origine en noir avec marches en bois, pose d'un décor mural en papier peint et création d'une verrière permettant d'ouvrir l'espace et d'apporter de la luminosité tout en laissant une cloison.
Réalisation Atelier Devergne
Photo Maryline Krynicki
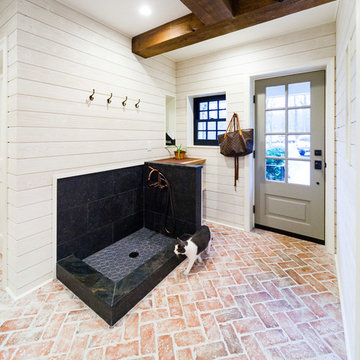
entry door and pet/muck wash station
Large country boot room in Philadelphia with white walls, brick flooring, a single front door, a grey front door and multi-coloured floors.
Large country boot room in Philadelphia with white walls, brick flooring, a single front door, a grey front door and multi-coloured floors.
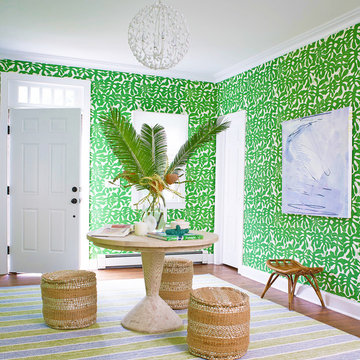
Design ideas for a nautical foyer in New York with green walls, medium hardwood flooring, a single front door, a white front door and brown floors.
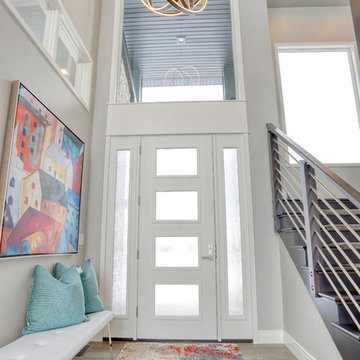
Photo of a contemporary boot room in Other with grey walls, medium hardwood flooring, a yellow front door, brown floors and a single front door.
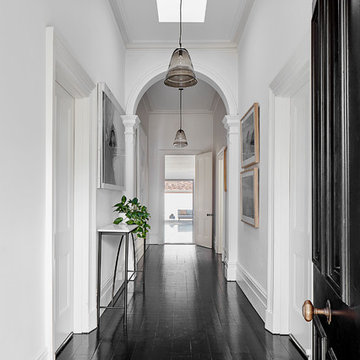
jack lovel
Contemporary hallway in Melbourne with white walls, black floors, painted wood flooring, a single front door and a black front door.
Contemporary hallway in Melbourne with white walls, black floors, painted wood flooring, a single front door and a black front door.

What a spectacular welcome to this mountain retreat. A trio of chandeliers hang above a custom copper door while a narrow bridge spans across the curved stair.
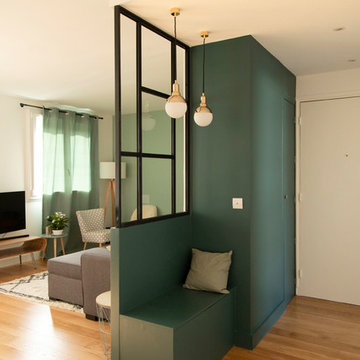
Le sur-mesure et le vert à l'honneur. Nous avons rénové cet appartement pour un couple sans enfant. Ce chantier a demandé 8 menuiseries, toutes sur-mesure (SDB, cuisine, verrière).
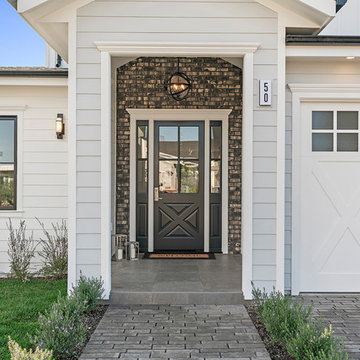
This is an example of a large traditional front door in San Francisco with a single front door, a black front door and grey floors.
Entrance with a Single Front Door Ideas and Designs
7