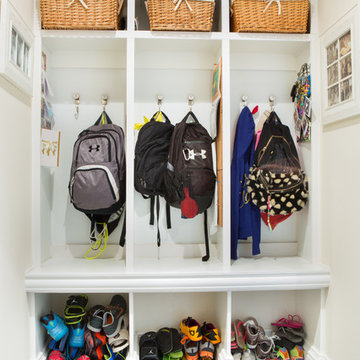Entrance with White Walls Ideas and Designs
Refine by:
Budget
Sort by:Popular Today
1 - 20 of 42,307 photos
Item 1 of 2

This navy and white hallway oozes practical elegance with the stained glass windows and functional storage system that still matches the simple beauty of the space.

Inspiration for a large contemporary entrance in Cardiff with white walls and grey floors.
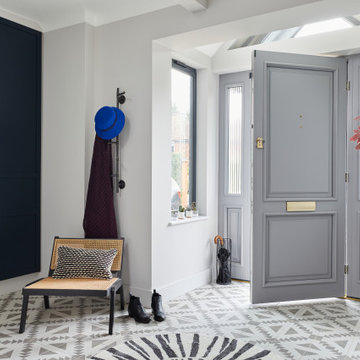
Photo of a classic foyer in Surrey with white walls, a single front door and a grey front door.

Entering the single-story home, a custom double front door leads into a foyer with a 14’ tall, vaulted ceiling design imagined with stained planks and slats. The foyer floor design contrasts white dolomite slabs with the warm-toned wood floors that run throughout the rest of the home. Both the dolomite and engineered wood were selected for their durability, water resistance, and most importantly, ability to withstand the south Florida humidity. With many elements of the home leaning modern, like the white walls and high ceilings, mixing in warm wood tones ensures that the space still feels inviting and comfortable.

Inspiration for a medium sized farmhouse foyer in Boise with white walls, light hardwood flooring, a single front door, a white front door and beige floors.

Medium sized classic foyer in Orange County with white walls, light hardwood flooring, a single front door, a white front door and feature lighting.

This warm and inviting mudroom with entry from the garage is the inspiration you need for your next custom home build. The walk-in closet to the left holds enough space for shoes, coats and other storage items for the entire year-round, while the white oak custom storage benches and compartments in the entry make for an organized and clutter free space for your daily out-the-door items. The built-in-mirror and table-top area is perfect for one last look as you head out the door, or the perfect place to set your keys as you look to spend the rest of your night in.

Our Ridgewood Estate project is a new build custom home located on acreage with a lake. It is filled with luxurious materials and family friendly details.

Small farmhouse boot room in Grand Rapids with white walls, slate flooring, a single front door and blue floors.
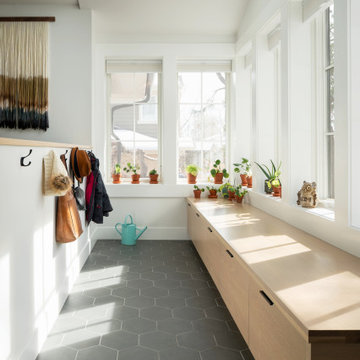
This is an example of a contemporary vestibule in Denver with white walls, porcelain flooring and grey floors.

Inspiration for a medium sized contemporary foyer in Chicago with white walls, dark hardwood flooring and brown floors.
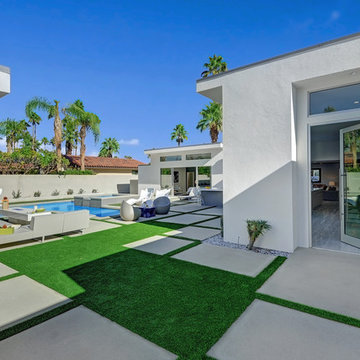
Inspiration for a medium sized modern front door in Los Angeles with white walls, concrete flooring, a pivot front door, a glass front door and grey floors.

Photography by Jess Kettle
This is an example of a nautical entrance in San Francisco with white walls, light hardwood flooring, a single front door, a white front door, beige floors and feature lighting.
This is an example of a nautical entrance in San Francisco with white walls, light hardwood flooring, a single front door, a white front door, beige floors and feature lighting.

Jared Medley
Design ideas for a medium sized classic boot room in Salt Lake City with white walls, light hardwood flooring, a single front door, a white front door and brown floors.
Design ideas for a medium sized classic boot room in Salt Lake City with white walls, light hardwood flooring, a single front door, a white front door and brown floors.

Design ideas for a large modern front door in Los Angeles with a medium wood front door, white walls, concrete flooring, a pivot front door and grey floors.

The yellow front door provides a welcoming touch to the covered porch.
Large country front door in Portland with white walls, medium hardwood flooring, a single front door, a yellow front door and brown floors.
Large country front door in Portland with white walls, medium hardwood flooring, a single front door, a yellow front door and brown floors.

Photos Christophe Ruffio
Photo of a contemporary hallway in Paris with white walls, medium hardwood flooring, a double front door, a blue front door, brown floors and feature lighting.
Photo of a contemporary hallway in Paris with white walls, medium hardwood flooring, a double front door, a blue front door, brown floors and feature lighting.

ChiChi Ubiña
Photo of a medium sized traditional boot room in New York with white walls, limestone flooring and a single front door.
Photo of a medium sized traditional boot room in New York with white walls, limestone flooring and a single front door.
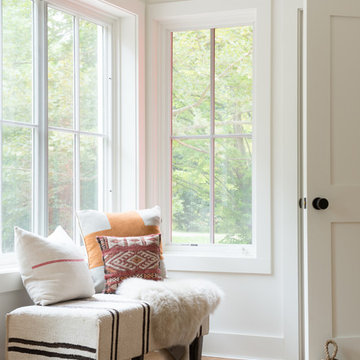
Jane Beiles
Design ideas for a small country foyer in New York with white walls, light hardwood flooring and a white front door.
Design ideas for a small country foyer in New York with white walls, light hardwood flooring and a white front door.
Entrance with White Walls Ideas and Designs
1
