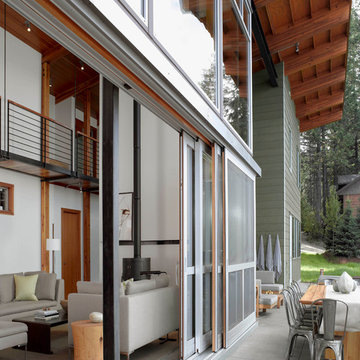Green House Exterior Ideas and Designs
Refine by:
Budget
Sort by:Popular Today
1 - 20 of 14,248 photos
Item 1 of 2
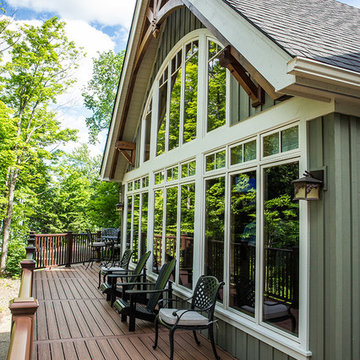
Photo credit, Dockside Magazine
This is an example of a large and green rustic two floor house exterior in Toronto with wood cladding and a pitched roof.
This is an example of a large and green rustic two floor house exterior in Toronto with wood cladding and a pitched roof.

Green and large traditional two floor detached house in New York with wood cladding and a shingle roof.

A Northwest Modern, 5-Star Builtgreen, energy efficient, panelized, custom residence using western red cedar for siding and soffits.
Photographs by Miguel Edwards
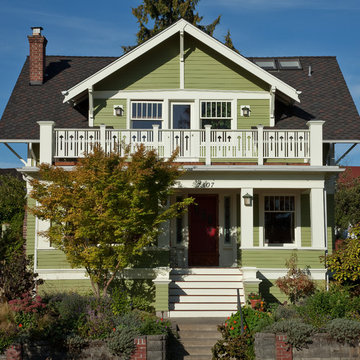
View from the street of Ballard Craftsman shows rebuilt entry stair, balcony and railing. Master bedroom opens to balcony with new door and Quantum windows. Exterior colors are Benjamin Moore "Mountain Lane" for siding, and "Barely Yellow" for trim. David Whelan photo

Rear exterior- every building has multiple sides. with the number of back yard bar-b-ques, and the rear entrance into the mud room being the entry of choice for the owners, the rear façade of this home was equally as important as the front of the house. large overhangs, brackets, exposed rafter tails and a pergola all add interest to the design and providing a nice backdrop for entertaining and hanging out in the yard.

This home is a small cottage that used to be a ranch. We remodeled the entire first floor and added a second floor above.
This is an example of a small and green classic two floor detached house in Columbus with concrete fibreboard cladding, a pitched roof, a shingle roof, a brown roof and shiplap cladding.
This is an example of a small and green classic two floor detached house in Columbus with concrete fibreboard cladding, a pitched roof, a shingle roof, a brown roof and shiplap cladding.

片流れの屋根が印象的なシンプルなファサード。
外壁のグリーンと木製の玄関ドアがナチュラルなあたたかみを感じさせる。
シンプルな外観に合わせ、庇も出来るだけスッキリと見えるようデザインした。
Inspiration for a green and medium sized scandi bungalow detached house in Other with a lean-to roof, a metal roof, metal cladding, a grey roof and board and batten cladding.
Inspiration for a green and medium sized scandi bungalow detached house in Other with a lean-to roof, a metal roof, metal cladding, a grey roof and board and batten cladding.

Photo of a green and medium sized classic bungalow house exterior in San Diego with a pitched roof and wood cladding.

This mosaic tiled surfboard shower was my design and created by www.willandjane.com - a husband and wife team from San Diego.
Design ideas for a small and green beach style bungalow detached house in Santa Barbara with wood cladding, a pitched roof and a shingle roof.
Design ideas for a small and green beach style bungalow detached house in Santa Barbara with wood cladding, a pitched roof and a shingle roof.
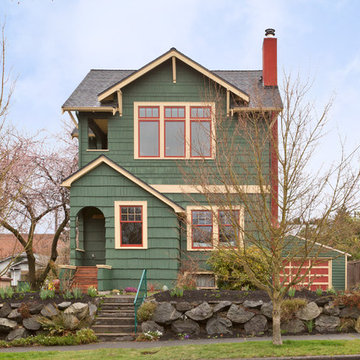
Front exterior of neighboring home.
Inspiration for a green traditional two floor detached house in Seattle with wood cladding, a pitched roof and a shingle roof.
Inspiration for a green traditional two floor detached house in Seattle with wood cladding, a pitched roof and a shingle roof.
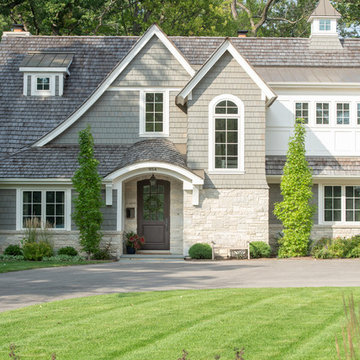
Front exterior detail
This is an example of a medium sized and green traditional two floor detached house in Chicago with mixed cladding, a half-hip roof and a shingle roof.
This is an example of a medium sized and green traditional two floor detached house in Chicago with mixed cladding, a half-hip roof and a shingle roof.
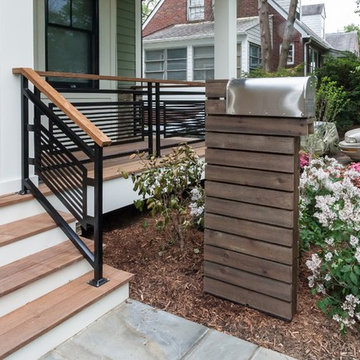
Design ideas for a green contemporary detached house in DC Metro with three floors, mixed cladding and a shingle roof.
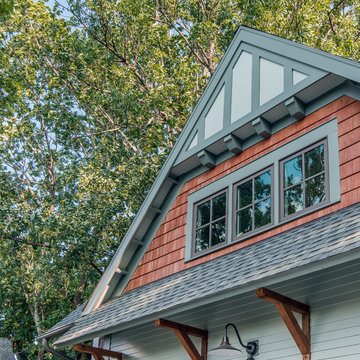
This apartment is located above a detached garage in the Belmont historic area. The detached structure was designed to compliment the existing residence (which you can see in the background.)
studiⓞbuell, Photography
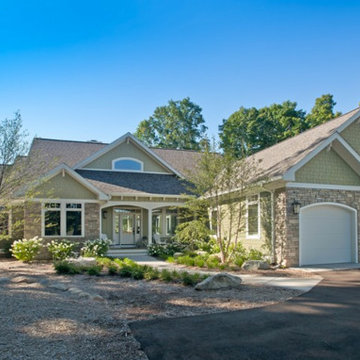
Transitional Craftsman style home with walkout lower level living, covered porches, sun room and open floor plan living. Built by Adelaine Construction, Inc. Designed by ZKE Designs. Photography by Speckman Photography. Landscaping by Louis A. Hoffman, Nursery.
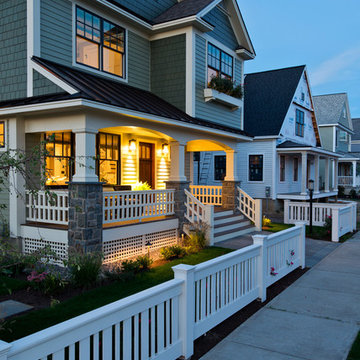
Randall Perry Photography, Mandy Springs Nursery
Design ideas for a green house exterior in New York with three floors and mixed cladding.
Design ideas for a green house exterior in New York with three floors and mixed cladding.
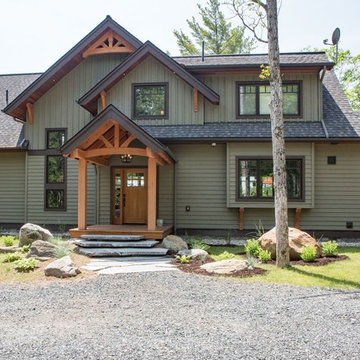
Inspiration for a large and green classic two floor house exterior in Toronto with mixed cladding and a pitched roof.
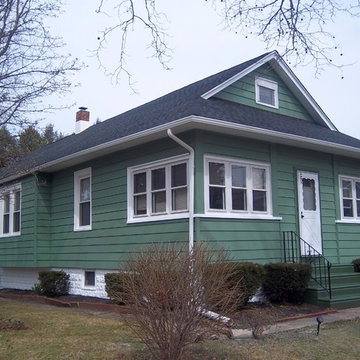
Cottage house painted green, with white trim and front door - project in Ocean City, NJ. More at AkPaintingAndPowerwashing.com
Design ideas for a small and green shabby-chic style two floor house exterior in Philadelphia with metal cladding and a pitched roof.
Design ideas for a small and green shabby-chic style two floor house exterior in Philadelphia with metal cladding and a pitched roof.
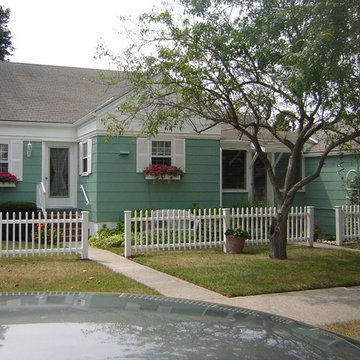
Asbestos exterior of an old rancher house painted in a green and white color combination - project in Cape May, NJ. More at AkPaintingAndPowerwashing.com
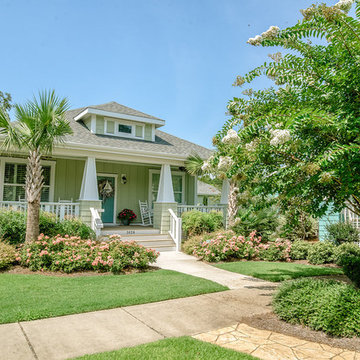
Kristopher Gerner; Mark Ballard
Design ideas for a medium sized and green rural bungalow house exterior in Wilmington with concrete fibreboard cladding and a hip roof.
Design ideas for a medium sized and green rural bungalow house exterior in Wilmington with concrete fibreboard cladding and a hip roof.
Green House Exterior Ideas and Designs
1
