Home Bar with Granite Worktops Ideas and Designs
Refine by:
Budget
Sort by:Popular Today
41 - 60 of 8,749 photos
Item 1 of 2

Entertaining takes a high-end in this basement with a large wet bar and wine cellar. The barstools surround the marble countertop, highlighted by under-cabinet lighting

Open concept almost full kitchen (no stove), seating, game room and home theater with retractable walls- enclose for a private screening or open to watch the big game. Reunion Resort
Kissimmee FL
Landmark Custom Builder & Remodeling
Home currently for sale contact Maria Wood (352) 217-7394 for details

Custom buffet cabinet in the dining room can be opened up to reveal a wet bar with a gorgeous granite top, glass shelving and copper sink.. Home design by Phil Jenkins, AIA, Martin Bros. Contracting, Inc.; general contracting by Martin Bros. Contracting, Inc.; interior design by Stacey Hamilton; photos by Dave Hubler Photography.

Photo of a medium sized industrial l-shaped breakfast bar in Atlanta with a submerged sink, shaker cabinets, black cabinets, granite worktops, multi-coloured splashback, brick splashback, light hardwood flooring, brown floors and black worktops.

This is an example of a large contemporary l-shaped breakfast bar in Kansas City with open cabinets, black cabinets, multi-coloured splashback, medium hardwood flooring, brown floors, multicoloured worktops, a submerged sink, granite worktops, stone slab splashback and feature lighting.

This is an example of a large contemporary single-wall wet bar in Orlando with a submerged sink, recessed-panel cabinets, brown cabinets, granite worktops, multi-coloured splashback, glass tiled splashback, porcelain flooring, beige floors and multicoloured worktops.

With Summer on its way, having a home bar is the perfect setting to host a gathering with family and friends, and having a functional and totally modern home bar will allow you to do so!

This space is made for entertaining.The full bar includes a microwave, sink and full full size refrigerator along with ample cabinets so you have everything you need on hand without running to the kitchen. Upholstered swivel barstools provide extra seating and an easy view of the bartender or screen.
Even though it's on the lower level, lots of windows provide plenty of natural light so the space feels anything but dungeony. Wall color, tile and materials carry over the general color scheme from the upper level for a cohesive look, while darker cabinetry and reclaimed wood accents help set the space apart.
Jake Boyd Photography
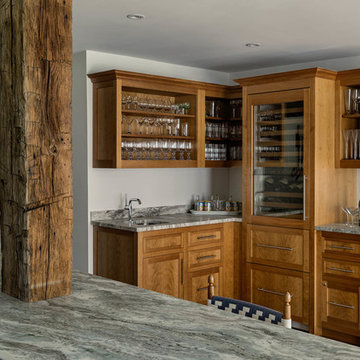
Rob Karosis: Photographer
Design ideas for a large bohemian l-shaped wet bar in Bridgeport with open cabinets, medium wood cabinets, granite worktops, a submerged sink, medium hardwood flooring and brown floors.
Design ideas for a large bohemian l-shaped wet bar in Bridgeport with open cabinets, medium wood cabinets, granite worktops, a submerged sink, medium hardwood flooring and brown floors.
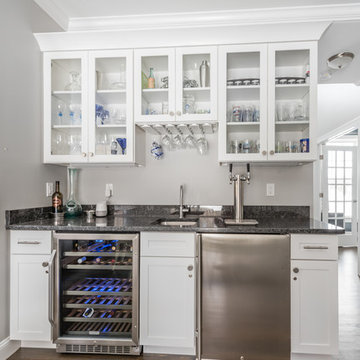
This is an example of a medium sized classic single-wall wet bar in New York with a submerged sink, glass-front cabinets, white cabinets, granite worktops, dark hardwood flooring and brown floors.
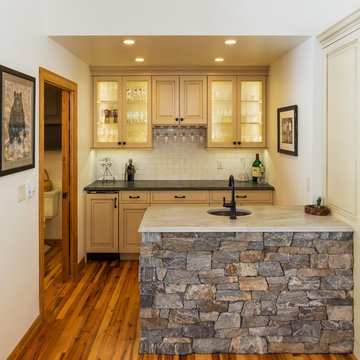
Tim Murphy Photoraphy
Design ideas for a medium sized rustic wet bar in Denver with a submerged sink, beige cabinets, granite worktops, white splashback, medium hardwood flooring, glass-front cabinets, metro tiled splashback and brown floors.
Design ideas for a medium sized rustic wet bar in Denver with a submerged sink, beige cabinets, granite worktops, white splashback, medium hardwood flooring, glass-front cabinets, metro tiled splashback and brown floors.

This charming European-inspired home juxtaposes old-world architecture with more contemporary details. The exterior is primarily comprised of granite stonework with limestone accents. The stair turret provides circulation throughout all three levels of the home, and custom iron windows afford expansive lake and mountain views. The interior features custom iron windows, plaster walls, reclaimed heart pine timbers, quartersawn oak floors and reclaimed oak millwork.
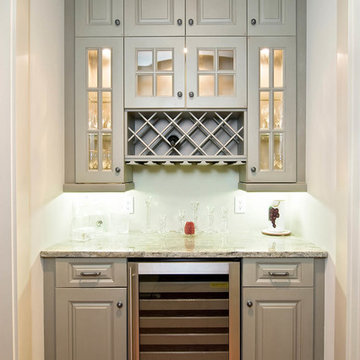
Small traditional single-wall wet bar in Cleveland with raised-panel cabinets, grey cabinets, granite worktops, medium hardwood flooring and brown floors.

Photo of an expansive rustic single-wall breakfast bar in Denver with a submerged sink, shaker cabinets, dark wood cabinets, granite worktops, red splashback, stone tiled splashback and slate flooring.

Photo of a large traditional single-wall wet bar in New York with a submerged sink, open cabinets, dark wood cabinets, granite worktops, grey splashback, stone slab splashback and dark hardwood flooring.

This 600-bottle plus cellar is the perfect accent to a crazy cool basement remodel. Just off the wet bar and entertaining area, it's perfect for those who love to drink wine with friends. Featuring VintageView Wall Series racks (with Floor to Ceiling Frames) in brushed nickel finish.

Bar Area of the Basement
Design ideas for a large contemporary galley wet bar in New York with a submerged sink, shaker cabinets, dark wood cabinets, granite worktops, multi-coloured splashback, stone tiled splashback and porcelain flooring.
Design ideas for a large contemporary galley wet bar in New York with a submerged sink, shaker cabinets, dark wood cabinets, granite worktops, multi-coloured splashback, stone tiled splashback and porcelain flooring.

A hill country farmhouse at 3,181 square feet and situated in the Texas hill country of New Braunfels, in the neighborhood of Copper Ridge, with only a fifteen minute drive north to Canyon Lake. Three key features to the exterior are the use of board and batten walls, reclaimed brick, and exposed rafter tails. On the inside it’s the wood beams, reclaimed wood wallboards, and tile wall accents that catch the eye around every corner of this three-bedroom home. Windows across each side flood the large kitchen and great room with natural light, offering magnificent views out both the front and the back of the home.

Photo of a medium sized traditional u-shaped wet bar in New York with shaker cabinets, blue cabinets, granite worktops, beige splashback, ceramic splashback and dark hardwood flooring.
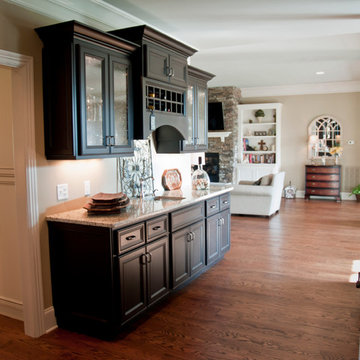
Wet bar in Custom Home build. Designed and built to Customers specs. Flat panel cabinets with glass cabinet doors in uppers. Built in wine rack.
Hardwood floors are wide plank, sand and finish, select stained oak.
Home Bar with Granite Worktops Ideas and Designs
3