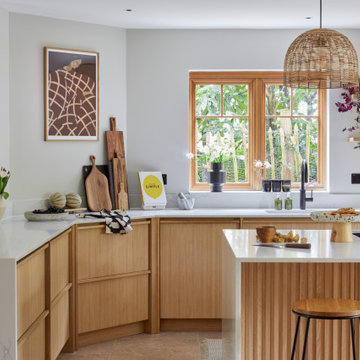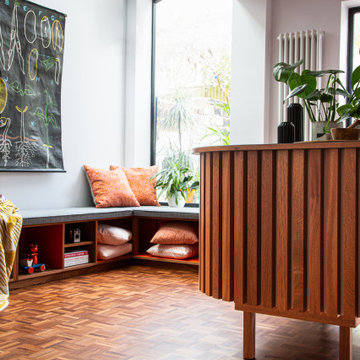Kitchen with Brown Floors Ideas and Designs
Refine by:
Budget
Sort by:Popular Today
81 - 100 of 339,252 photos
Item 1 of 2

This is an example of a scandinavian l-shaped kitchen in London with a submerged sink, flat-panel cabinets, medium wood cabinets, an island, brown floors and white worktops.

A modern stylish kitchen designed by piqu and supplied by our German manufacturer Ballerina. The crisp white handleless cabinets are paired with a dark beautifully patterned Caesarstone called Vanilla Noir. A black Quooker tap and appliances from Siemen's Studioline range reinforce the luxurious and sleek design.

This Shaker kitchen in our SW17 Heaver Estate family home is cosy but elegant, and great for entertaining friends and family. We sanded and re-stained the floors, painted the kitchen & added new cupboard knobs to make it feel more premium

The kitchen-diner in this Victorian semi-detached property in south-west London was designed to meet the functional and lifestyle needs of the client, as well as being ergonomically efficient.
Being avid entertainers, the couple wanted their new room to accommodate seating for up to 8 people, a traditional-style dresser and a bar area for making cocktails. ‘Holkham’ shaker-style cabinetry was chosen for its simplicity and pared-back feel. The uncomplicated design and focus on proportion make it a perfect fit for smaller kitchens.
Using the space either side of the original fireplace, the kitchen accommodates a large semi-glazed dresser as well as a small bar area which is topped with the same natural stone worktop, and is within easy reach of the fridge and dining table.
A banquette on the opposite side of the room was designed to provide additional space-saving seating and helps to balance the amount of furniture in the room without it feeling overcrowded.
The banquette seating is hand painted in the same colour as the kitchen cabinetry to help make the room appear longer, whilst also providing additional seating around the large family dining table. A dresser unit with bi-folding cabinet doors also maximises the amount of storage in this smaller room: designed and made to fit perfectly inside the alcove alongside the original Victorian fireplace.
Hand painted in calming Little Greene’s Sage Green, the room scheme combines natural stone, glass and oak elements which evoke a feeling of nature and space, helping the room flow seamlessly into the outdoor area beyond the traditional-style French doors.

This is an example of a classic u-shaped open plan kitchen in Other with a submerged sink, shaker cabinets, blue cabinets, engineered stone countertops, engineered quartz splashback, stainless steel appliances, medium hardwood flooring, an island, brown floors and multicoloured worktops.

Open plan kitchen with an island
Modern galley kitchen/diner in Other with flat-panel cabinets, brown cabinets, granite worktops, an island, brown floors, grey worktops, a submerged sink, window splashback, integrated appliances and medium hardwood flooring.
Modern galley kitchen/diner in Other with flat-panel cabinets, brown cabinets, granite worktops, an island, brown floors, grey worktops, a submerged sink, window splashback, integrated appliances and medium hardwood flooring.

Large kitchen/diner in DC Metro with shaker cabinets, white cabinets, marble worktops, white splashback, an island, white worktops, granite splashback, stainless steel appliances, light hardwood flooring and brown floors.

Design ideas for a large traditional l-shaped kitchen in DC Metro with a belfast sink, shaker cabinets, grey cabinets, engineered stone countertops, white splashback, stone tiled splashback, black appliances, an island, white worktops, medium hardwood flooring and brown floors.

Contemporary l-shaped kitchen in New York with a submerged sink, shaker cabinets, medium wood cabinets, white splashback, stone slab splashback, integrated appliances, medium hardwood flooring, an island, brown floors and white worktops.

Photo of a medium sized classic u-shaped kitchen in San Francisco with a submerged sink, shaker cabinets, engineered stone countertops, white splashback, engineered quartz splashback, black appliances, medium hardwood flooring, an island, brown floors, white worktops, a drop ceiling, a wood ceiling and medium wood cabinets.

Medium sized classic galley enclosed kitchen in Kent with a belfast sink, granite worktops, white splashback, integrated appliances, dark hardwood flooring, an island, brown floors, shaker cabinets and grey cabinets.

The hardwood floors are a perfect contrast to the smooth painted finished of the cabinets.
Inspiration for a large classic u-shaped kitchen in Other with a submerged sink, flat-panel cabinets, black cabinets, engineered stone countertops, white splashback, stone slab splashback, stainless steel appliances, medium hardwood flooring, an island, brown floors and white worktops.
Inspiration for a large classic u-shaped kitchen in Other with a submerged sink, flat-panel cabinets, black cabinets, engineered stone countertops, white splashback, stone slab splashback, stainless steel appliances, medium hardwood flooring, an island, brown floors and white worktops.

We were commissioned to design and build a new kitchen for this terraced side extension. The clients were quite specific about their style and ideas. After a few variations they fell in love with the floating island idea with fluted solid Utile. The Island top is 100% rubber and the main kitchen run work top is recycled resin and plastic. The cut out handles are replicas of an existing midcentury sideboard.
MATERIALS – Sapele wood doors and slats / birch ply doors with Forbo / Krion work tops / Flute glass.

Photo of a medium sized victorian galley kitchen/diner in Other with a submerged sink, flat-panel cabinets, medium wood cabinets, marble worktops, white splashback, marble splashback, stainless steel appliances, light hardwood flooring, no island, brown floors and white worktops.

A kitchen that was Featured in Britain Best Selling Kitchen, Bethroom and Bathroom magazine.
@snookphotograph
Photo of a medium sized contemporary single-wall open plan kitchen in London with a single-bowl sink, flat-panel cabinets, blue cabinets, marble worktops, an island, brown floors, grey worktops, mirror splashback, stainless steel appliances and light hardwood flooring.
Photo of a medium sized contemporary single-wall open plan kitchen in London with a single-bowl sink, flat-panel cabinets, blue cabinets, marble worktops, an island, brown floors, grey worktops, mirror splashback, stainless steel appliances and light hardwood flooring.

Design ideas for a medium sized rural l-shaped open plan kitchen in Atlanta with glass-front cabinets, white cabinets, stainless steel appliances, white splashback, metro tiled splashback, dark hardwood flooring, an island, a belfast sink, marble worktops and brown floors.

Design ideas for a large contemporary l-shaped open plan kitchen in Columbus with a submerged sink, flat-panel cabinets, green cabinets, marble worktops, stainless steel appliances, light hardwood flooring, an island, brown floors and white worktops.

Design ideas for a large classic u-shaped open plan kitchen in Seattle with a submerged sink, shaker cabinets, white cabinets, white splashback, marble splashback, integrated appliances, dark hardwood flooring, an island, brown floors, marble worktops and grey worktops.

This is an example of a large classic grey and white u-shaped kitchen in Minneapolis with grey cabinets, white splashback, stainless steel appliances, dark hardwood flooring, an island, raised-panel cabinets, a belfast sink, composite countertops, brown floors, white worktops and ceramic splashback.

Bob Narod Photography
Inspiration for a large classic u-shaped kitchen/diner in DC Metro with a belfast sink, recessed-panel cabinets, white cabinets, multi-coloured splashback, stainless steel appliances, dark hardwood flooring, an island, multicoloured worktops, marble worktops, mosaic tiled splashback and brown floors.
Inspiration for a large classic u-shaped kitchen/diner in DC Metro with a belfast sink, recessed-panel cabinets, white cabinets, multi-coloured splashback, stainless steel appliances, dark hardwood flooring, an island, multicoloured worktops, marble worktops, mosaic tiled splashback and brown floors.
Kitchen with Brown Floors Ideas and Designs
5