Kitchen with Coloured Appliances Ideas and Designs
Refine by:
Budget
Sort by:Popular Today
141 - 160 of 12,240 photos
Item 1 of 2
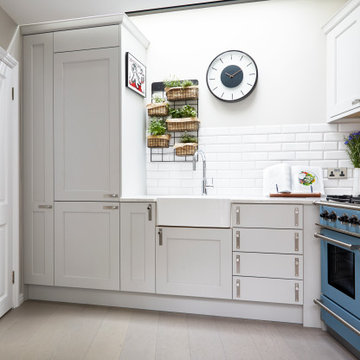
Inspiration for a small classic l-shaped enclosed kitchen in London with a belfast sink, shaker cabinets, grey cabinets, quartz worktops, white splashback, porcelain splashback, coloured appliances, light hardwood flooring, no island, grey floors and white worktops.

Open space floor plan kitchen overseeing the living space. Vaulted ceiling. A large amount of natural light flowing in the room. Amazing black and brass combo with chandelier type pendant lighting above the gorgeous kitchen island. Herringbone Tile pattern making the area appear more spacious.

This little kitchen didn't even know it could have this much soul. The home of a local Portland Oregon tile artist/manufacturers, we went full retro green in this kitchen remodel.
Schweitzer Creative

The Hartford collection is an inspired modern update on the classic Shaker style kitchen. Designed with simplicity in mind, the kitchens in this range have a universal appeal that never fails to delight. Each kitchen is beautifully proportioned, with an unerring focus on scale that ensures the final result is flawless.
The impressive island adds much needed extra storage and work surface space, perfect for busy family living. Placed in the centre of the kitchen, it creates a hub for friends and family to gather. A large Kohler sink, with Perrin & Rowe taps creates a practical prep area and because it’s positioned between the Aga and fridge it creates an ideal work triangle.
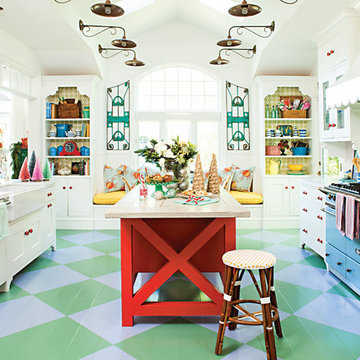
Bret Gum for Cottages and Bungalows
Design ideas for a large bohemian u-shaped open plan kitchen in Los Angeles with a belfast sink, shaker cabinets, coloured appliances, painted wood flooring, multi-coloured floors and white cabinets.
Design ideas for a large bohemian u-shaped open plan kitchen in Los Angeles with a belfast sink, shaker cabinets, coloured appliances, painted wood flooring, multi-coloured floors and white cabinets.

Inspiration for a large contemporary l-shaped enclosed kitchen in Austin with a submerged sink, glass-front cabinets, mirror splashback, an island, stainless steel cabinets, marble worktops, metallic splashback, coloured appliances, light hardwood flooring and brown floors.

For this project, the entire kitchen was designed around the “must-have” Lacanche range in the stunning French Blue with brass trim. That was the client’s dream and everything had to be built to complement it. Bilotta senior designer, Randy O’Kane, CKD worked with Paul Benowitz and Dipti Shah of Benowitz Shah Architects to contemporize the kitchen while staying true to the original house which was designed in 1928 by regionally noted architect Franklin P. Hammond. The clients purchased the home over two years ago from the original owner. While the house has a magnificent architectural presence from the street, the basic systems, appointments, and most importantly, the layout and flow were inappropriately suited to contemporary living.
The new plan removed an outdated screened porch at the rear which was replaced with the new family room and moved the kitchen from a dark corner in the front of the house to the center. The visual connection from the kitchen through the family room is dramatic and gives direct access to the rear yard and patio. It was important that the island separating the kitchen from the family room have ample space to the left and right to facilitate traffic patterns, and interaction among family members. Hence vertical kitchen elements were placed primarily on existing interior walls. The cabinetry used was Bilotta’s private label, the Bilotta Collection – they selected beautiful, dramatic, yet subdued finishes for the meticulously handcrafted cabinetry. The double islands allow for the busy family to have a space for everything – the island closer to the range has seating and makes a perfect space for doing homework or crafts, or having breakfast or snacks. The second island has ample space for storage and books and acts as a staging area from the kitchen to the dinner table. The kitchen perimeter and both islands are painted in Benjamin Moore’s Paper White. The wall cabinets flanking the sink have wire mesh fronts in a statuary bronze – the insides of these cabinets are painted blue to match the range. The breakfast room cabinetry is Benjamin Moore’s Lampblack with the interiors of the glass cabinets painted in Paper White to match the kitchen. All countertops are Vermont White Quartzite from Eastern Stone. The backsplash is Artistic Tile’s Kyoto White and Kyoto Steel. The fireclay apron-front main sink is from Rohl while the smaller prep sink is from Linkasink. All faucets are from Waterstone in their antique pewter finish. The brass hardware is from Armac Martin and the pendants above the center island are from Circa Lighting. The appliances, aside from the range, are a mix of Sub-Zero, Thermador and Bosch with panels on everything.
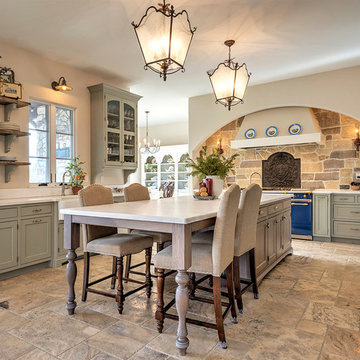
This is an example of a large classic u-shaped open plan kitchen in Denver with a belfast sink, shaker cabinets, grey cabinets, quartz worktops, beige splashback, stone tiled splashback, coloured appliances, an island, cement flooring and brown floors.

Design ideas for a large l-shaped kitchen/diner in Providence with a submerged sink, shaker cabinets, yellow cabinets, soapstone worktops, blue splashback, glass tiled splashback, coloured appliances, medium hardwood flooring and an island.
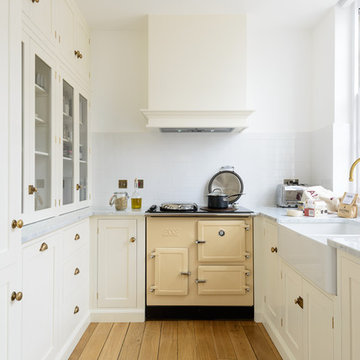
This is an example of a small contemporary u-shaped enclosed kitchen in London with a belfast sink, shaker cabinets, white cabinets, marble worktops, white splashback, metro tiled splashback, coloured appliances, medium hardwood flooring and no island.
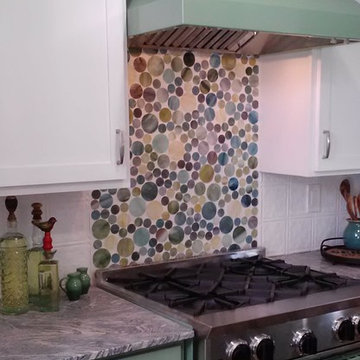
kelli kaufer
Photo of a medium sized rural enclosed kitchen in Minneapolis with a submerged sink, shaker cabinets, green cabinets, granite worktops, multi-coloured splashback, glass tiled splashback, coloured appliances, medium hardwood flooring and a breakfast bar.
Photo of a medium sized rural enclosed kitchen in Minneapolis with a submerged sink, shaker cabinets, green cabinets, granite worktops, multi-coloured splashback, glass tiled splashback, coloured appliances, medium hardwood flooring and a breakfast bar.

Tuck Fauntlerey
Inspiration for a rustic l-shaped kitchen in Other with a belfast sink, flat-panel cabinets, medium wood cabinets, black splashback, stone slab splashback, coloured appliances, dark hardwood flooring and no island.
Inspiration for a rustic l-shaped kitchen in Other with a belfast sink, flat-panel cabinets, medium wood cabinets, black splashback, stone slab splashback, coloured appliances, dark hardwood flooring and no island.
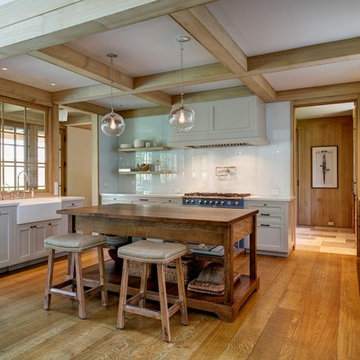
Matt Carbone
Photo of a medium sized nautical grey and cream u-shaped open plan kitchen in New York with a belfast sink, shaker cabinets, grey cabinets, white splashback, glass sheet splashback, medium hardwood flooring, an island, engineered stone countertops, coloured appliances and brown floors.
Photo of a medium sized nautical grey and cream u-shaped open plan kitchen in New York with a belfast sink, shaker cabinets, grey cabinets, white splashback, glass sheet splashback, medium hardwood flooring, an island, engineered stone countertops, coloured appliances and brown floors.
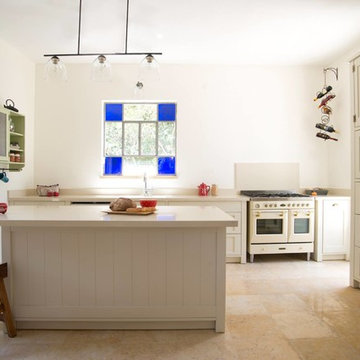
pashtut kitchens
Inspiration for a country l-shaped kitchen in Tel Aviv with shaker cabinets, beige cabinets and coloured appliances.
Inspiration for a country l-shaped kitchen in Tel Aviv with shaker cabinets, beige cabinets and coloured appliances.
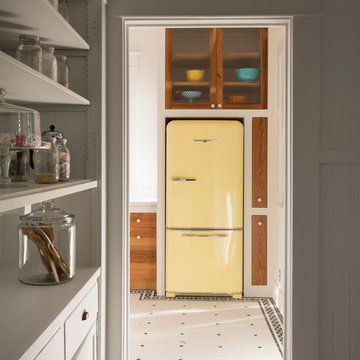
Kitchen renovation to a 1920 Austin bungalow.
Architect: Cindy Black of Hello Kitchen;
Photography by Whit Preston
This is an example of an eclectic kitchen in Austin with coloured appliances and medium wood cabinets.
This is an example of an eclectic kitchen in Austin with coloured appliances and medium wood cabinets.
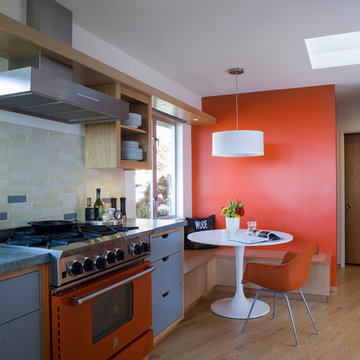
David Livingston
Design ideas for a contemporary kitchen in San Francisco with open cabinets, multi-coloured splashback and coloured appliances.
Design ideas for a contemporary kitchen in San Francisco with open cabinets, multi-coloured splashback and coloured appliances.
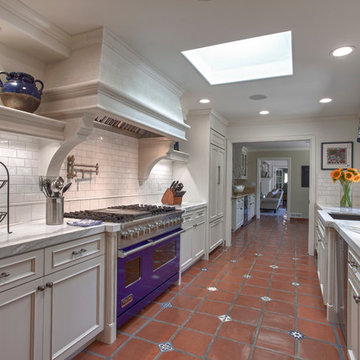
Photo of a traditional galley enclosed kitchen in San Francisco with recessed-panel cabinets, grey cabinets, marble worktops, white splashback, metro tiled splashback and coloured appliances.
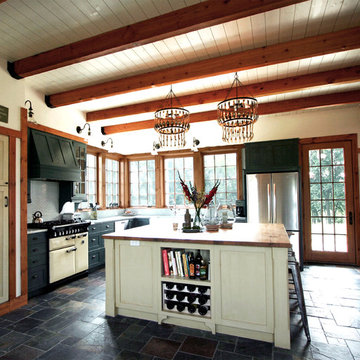
(Photo by SGW Architects)
Design ideas for a traditional l-shaped kitchen in Chicago with wood worktops, grey cabinets and coloured appliances.
Design ideas for a traditional l-shaped kitchen in Chicago with wood worktops, grey cabinets and coloured appliances.
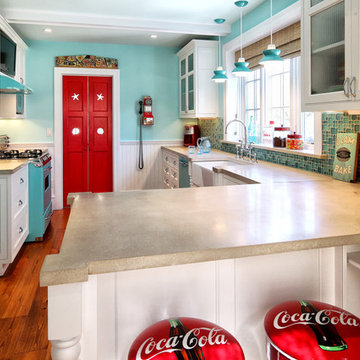
Photo of a classic galley enclosed kitchen in Philadelphia with a belfast sink, glass-front cabinets, white cabinets, concrete worktops and coloured appliances.
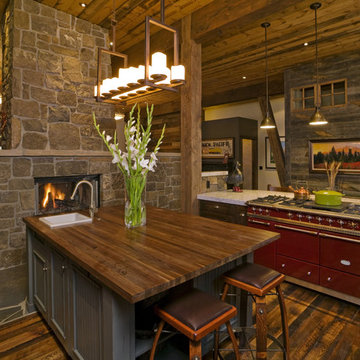
This kitchen has custom walnut cabinets. Painted blue green island with rub thru and distressing. Rustic home with lots of barn wood and reclaimed woods. The Range is a Lacanche from France. Steamboat Springs, Colorado.
Kitchen with Coloured Appliances Ideas and Designs
8