Kitchen with Coloured Appliances Ideas and Designs
Refine by:
Budget
Sort by:Popular Today
101 - 120 of 12,240 photos
Item 1 of 2

Large island bench - 2pac shaker cabinetry with Caesarstone Statuario Maximus benchtop and island seating and ample storage with powerpoints at end of island bench.

Medium sized bohemian galley kitchen/diner in San Francisco with a belfast sink, shaker cabinets, white cabinets, engineered stone countertops, white splashback, ceramic splashback, coloured appliances, vinyl flooring, no island, black floors and white worktops.

Agrandir l’espace et préparer une future chambre d’enfant
Nous avons exécuté le projet Commandeur pour des clients trentenaires. Il s’agissait de leur premier achat immobilier, un joli appartement dans le Nord de Paris.
L’objet de cette rénovation partielle visait à réaménager la cuisine, repenser l’espace entre la salle de bain, la chambre et le salon. Nous avons ainsi pu, à travers l’implantation d’un mur entre la chambre et le salon, créer une future chambre d’enfant.
Coup de coeur spécial pour la cuisine Ikea. Elle a été customisée par nos architectes via Superfront. Superfront propose des matériaux chics et luxueux, made in Suède; de quoi passer sa cuisine Ikea au niveau supérieur !
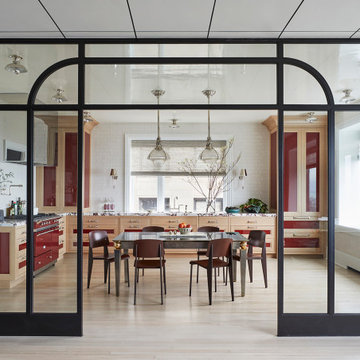
Inspiration for a traditional u-shaped kitchen/diner in Chicago with recessed-panel cabinets, light wood cabinets, white splashback, coloured appliances, light hardwood flooring, no island, beige floors and white worktops.

Reinforced roll out hinges and glides keep mixers and tools safely stored.
Medium sized traditional u-shaped open plan kitchen in Sacramento with a belfast sink, shaker cabinets, medium wood cabinets, engineered stone countertops, coloured appliances, vinyl flooring, an island, brown floors and white worktops.
Medium sized traditional u-shaped open plan kitchen in Sacramento with a belfast sink, shaker cabinets, medium wood cabinets, engineered stone countertops, coloured appliances, vinyl flooring, an island, brown floors and white worktops.

Wellborn Premier Prairie Maple Shaker Doors, Bleu Color, Amerock Satin Brass Bar Pulls, Delta Satin Brass Touch Faucet, Kraus Deep Undermount Sik, Gray Quartz Countertops, GE Profile Slate Gray Matte Finish Appliances, Brushed Gold Light Fixtures, Floor & Decor Printed Porcelain Tiles w/ Vintage Details, Floating Stained Shelves for Coffee Bar, Neptune Synergy Mixed Width Water Proof San Marcos Color Vinyl Snap Down Plank Flooring, Brushed Nickel Outlet Covers, Zline Drop in 30" Cooktop, Rev-a-Shelf Lazy Susan, Double Super Trash Pullout, & Spice Rack, this little Galley has it ALL!
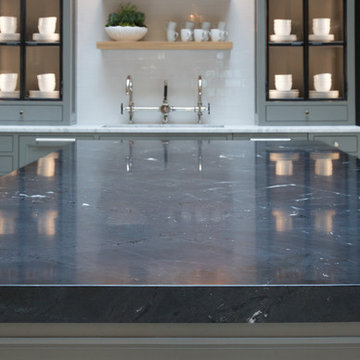
Barbara Brown Photography
Design ideas for a large contemporary l-shaped kitchen/diner in Atlanta with a double-bowl sink, recessed-panel cabinets, grey cabinets, marble worktops, white splashback, metro tiled splashback, coloured appliances, an island and white worktops.
Design ideas for a large contemporary l-shaped kitchen/diner in Atlanta with a double-bowl sink, recessed-panel cabinets, grey cabinets, marble worktops, white splashback, metro tiled splashback, coloured appliances, an island and white worktops.
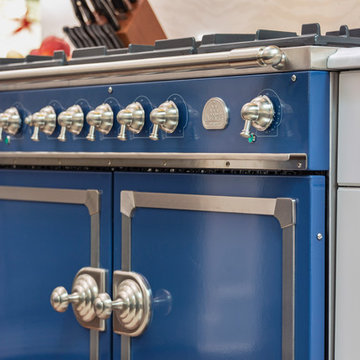
Beautiful, recently remodeled blue and white farmhouse kitchen in Winter Park, Florida. The cabinets are Omega, Renner style - Blue Lagoon on the island and Pearl on the perimeter. The countertops and backsplash are Cambria Delgatie and Gold. The range is La Cornue CornuFe 110 in Provence Blue. Frigidaire refrigerator.
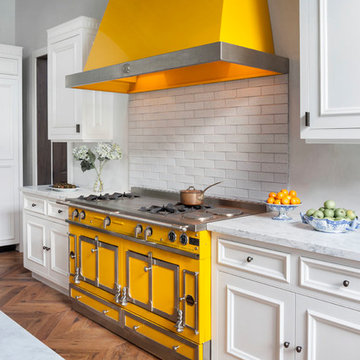
Modern Farmhouse Kitchen in Malibu, CA.
Photography: Grey Crawford
Range: La Cornue
This is an example of a country open plan kitchen in Los Angeles with white cabinets, marble worktops, white splashback, metro tiled splashback, coloured appliances, an island, brown floors, white worktops, recessed-panel cabinets and medium hardwood flooring.
This is an example of a country open plan kitchen in Los Angeles with white cabinets, marble worktops, white splashback, metro tiled splashback, coloured appliances, an island, brown floors, white worktops, recessed-panel cabinets and medium hardwood flooring.
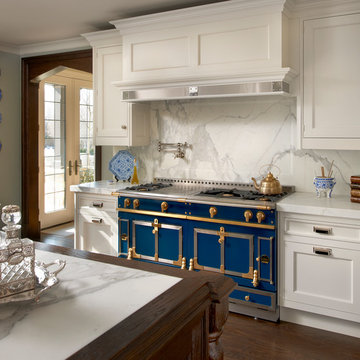
Inspiration for a classic kitchen in Chicago with recessed-panel cabinets, white cabinets, marble worktops, white splashback, marble splashback, coloured appliances, medium hardwood flooring, an island, brown floors and white worktops.

Chris Snook
Medium sized farmhouse u-shaped open plan kitchen in London with flat-panel cabinets, white cabinets, wood worktops, grey splashback, dark hardwood flooring, brown floors, brown worktops, a submerged sink, coloured appliances and a breakfast bar.
Medium sized farmhouse u-shaped open plan kitchen in London with flat-panel cabinets, white cabinets, wood worktops, grey splashback, dark hardwood flooring, brown floors, brown worktops, a submerged sink, coloured appliances and a breakfast bar.
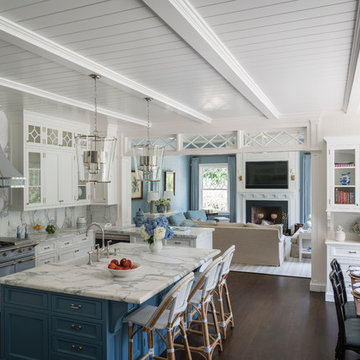
The kitchen opening to the family room is bedecked in pilasters and diamond transoms. Long but shallow ceiling beams are crisscrossed by v-groove panels that match the breakfast area walls. Marble slab countertop and backsplash create a canvas for custom paneled and glazed cabinet doors.
James Merrell Photography

Medium sized industrial galley open plan kitchen in Turin with flat-panel cabinets, black cabinets, wood worktops, white splashback, coloured appliances, medium hardwood flooring, a breakfast bar, metro tiled splashback, a belfast sink and brown floors.

Nice open concept of the entire main floor: arch between living room and dining room replicated when kitchen was opened to dining room. — at Wallingford, Seattle.

Karl Neumann Photography
Large rustic galley kitchen/diner in Other with a submerged sink, recessed-panel cabinets, dark wood cabinets, brown splashback, light hardwood flooring, an island, copper worktops, metro tiled splashback, coloured appliances and brown floors.
Large rustic galley kitchen/diner in Other with a submerged sink, recessed-panel cabinets, dark wood cabinets, brown splashback, light hardwood flooring, an island, copper worktops, metro tiled splashback, coloured appliances and brown floors.

Countertop Wood: Reclaimed Chestnut
Category: Wood Table
Construction Style: Flat Grain
Wood Countertop Location: East Hampton, NY
Countertop Thickness: 1-3/4"
Size: Table Top Size: 50" x 98
Table Height: 37"
Shape: Rectangle
Countertop Edge Profile: 1/8" Roundover on top horizontal edges, bottom horizontal edges, and vertical corners
Wood Countertop Finish: Durata® Waterproof Permanent Finish in Matte Sheen
Wood Stain: Natural Wood – No Stain
Designer: Lobkovich
Job: 11945
Countertop Options: 8 drawers, Custom Reclaimed Chestnut Wood Cover plates finished to match the table with brown outlets installed.
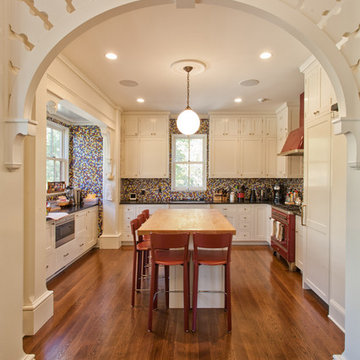
Doyle Coffin Architecture
+ Dan Lenore, Photgrapher
This is an example of a medium sized victorian u-shaped kitchen/diner in New York with a submerged sink, flat-panel cabinets, white cabinets, granite worktops, multi-coloured splashback, ceramic splashback, coloured appliances, medium hardwood flooring and an island.
This is an example of a medium sized victorian u-shaped kitchen/diner in New York with a submerged sink, flat-panel cabinets, white cabinets, granite worktops, multi-coloured splashback, ceramic splashback, coloured appliances, medium hardwood flooring and an island.

This modern kitchen is a small space with a big personality. These large wooden mosaics make any wall amazing. This design is called Niteroi Legno and only Simple Steps has it.

Tuscan Style Kitchen with brick niches and coffee machine.
Inspiration for a medium sized mediterranean open plan kitchen in Orlando with a belfast sink, granite worktops, coloured appliances, travertine flooring, medium wood cabinets, multi-coloured splashback, cement tile splashback, an island and glass-front cabinets.
Inspiration for a medium sized mediterranean open plan kitchen in Orlando with a belfast sink, granite worktops, coloured appliances, travertine flooring, medium wood cabinets, multi-coloured splashback, cement tile splashback, an island and glass-front cabinets.

2nd Place Kitchen Design
Rosella Gonzalez, Allied Member ASID
Jackson Design and Remodeling
Inspiration for a medium sized classic l-shaped kitchen in San Diego with a belfast sink, shaker cabinets, white cabinets, tile countertops, yellow splashback, metro tiled splashback, coloured appliances, lino flooring, an island, multi-coloured floors and yellow worktops.
Inspiration for a medium sized classic l-shaped kitchen in San Diego with a belfast sink, shaker cabinets, white cabinets, tile countertops, yellow splashback, metro tiled splashback, coloured appliances, lino flooring, an island, multi-coloured floors and yellow worktops.
Kitchen with Coloured Appliances Ideas and Designs
6