Kitchen with Coloured Appliances Ideas and Designs
Refine by:
Budget
Sort by:Popular Today
21 - 40 of 12,240 photos
Item 1 of 2

Rustic kitchen cabinets with green Viking appliances. Cabinets were built by Fedewa Custom Works. Warm, sunset colors make this kitchen very inviting. Steamboat Springs, Colorado. The cabinets are knotty alder wood, with a stain and glaze we developed here in our shop.

Design ideas for a medium sized retro galley kitchen/diner in Austin with a submerged sink, flat-panel cabinets, medium wood cabinets, engineered stone countertops, yellow splashback, ceramic splashback, coloured appliances, concrete flooring, no island, grey floors, white worktops and a wood ceiling.

Classic galley kitchen in Birmingham with a submerged sink, shaker cabinets, beige cabinets, white splashback, coloured appliances, medium hardwood flooring, an island, brown floors and white worktops.

Kitchenette with custom blue cabinetry, open shelving, cream subway tile, and natural wood table for two.
This is an example of a small single-wall kitchen/diner in Sacramento with a submerged sink, shaker cabinets, blue cabinets, engineered stone countertops, beige splashback, ceramic splashback, coloured appliances, no island and white worktops.
This is an example of a small single-wall kitchen/diner in Sacramento with a submerged sink, shaker cabinets, blue cabinets, engineered stone countertops, beige splashback, ceramic splashback, coloured appliances, no island and white worktops.

The Modern Spanish kitchen offers a space for a young family to enjoy. Equipped with a modern island, white cabinets, a white plaster hood, beige Spanish tile floors and clean details.

Inspiration for a farmhouse l-shaped kitchen in New York with a belfast sink, recessed-panel cabinets, white cabinets, coloured appliances, brick flooring, an island, red floors, black worktops and exposed beams.

This homeowner loved her home and location, but it needed updating and a more efficient use of the condensed space she had for her kitchen.
We were creative in opening the kitchen and a small eat-in area to create a more open kitchen for multiple cooks to work together. We created a coffee station/serving area with floating shelves, and in order to preserve the existing windows, we stepped a base cabinet down to maintain adequate counter prep space. With custom cabinetry reminiscent of the era of this home and a glass tile back splash she loved, we were able to give her the kitchen of her dreams in a home she already loved. We attended a holiday cookie party at her home upon completion, and were able to experience firsthand, multiple cooks in the kitchen and hear the oohs and ahhs from family and friends about the amazing transformation of her spaces.

The Modern Chic kitchen has a custom floating ceiling, double islands with marble waterfall edge countertops, pendant lighting, and white kitchen cabinets.

Storage is tucked into every part of this kitchen from the space above the windows for taller family members to the tea pull-out under the seating area.
Photography by Andrea Rugg Photography

Barbara Brown Photography
Inspiration for a large contemporary l-shaped kitchen/diner in Atlanta with a double-bowl sink, recessed-panel cabinets, grey cabinets, marble worktops, white splashback, metro tiled splashback, coloured appliances, an island and white worktops.
Inspiration for a large contemporary l-shaped kitchen/diner in Atlanta with a double-bowl sink, recessed-panel cabinets, grey cabinets, marble worktops, white splashback, metro tiled splashback, coloured appliances, an island and white worktops.
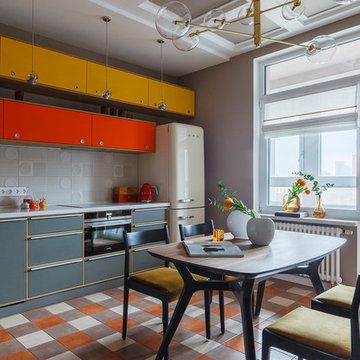
Юрий Гришко
This is an example of a midcentury single-wall kitchen/diner in Other with grey splashback, multi-coloured floors, flat-panel cabinets, grey cabinets, coloured appliances and grey worktops.
This is an example of a midcentury single-wall kitchen/diner in Other with grey splashback, multi-coloured floors, flat-panel cabinets, grey cabinets, coloured appliances and grey worktops.
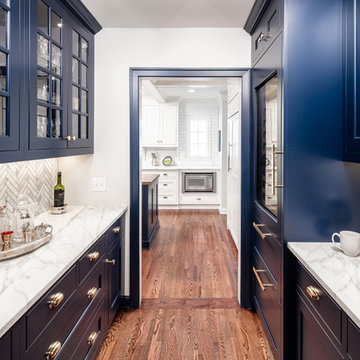
Hardworking butler's pantry seamlessly connects kitchen and dining room.
Design ideas for a classic kitchen in Minneapolis with shaker cabinets, blue cabinets, grey splashback, coloured appliances, medium hardwood flooring, brown floors and white worktops.
Design ideas for a classic kitchen in Minneapolis with shaker cabinets, blue cabinets, grey splashback, coloured appliances, medium hardwood flooring, brown floors and white worktops.

A tiny waterfront house in Kennebunkport, Maine.
Photos by James R. Salomon
Small coastal single-wall open plan kitchen in Portland Maine with a submerged sink, medium wood cabinets, coloured appliances, medium hardwood flooring, white worktops, open cabinets and no island.
Small coastal single-wall open plan kitchen in Portland Maine with a submerged sink, medium wood cabinets, coloured appliances, medium hardwood flooring, white worktops, open cabinets and no island.
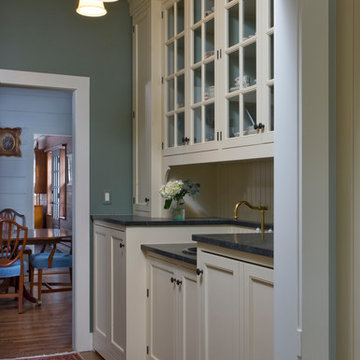
Leslie Schwartz Photography
Design ideas for a small classic galley enclosed kitchen in Chicago with a belfast sink, beaded cabinets, white cabinets, soapstone worktops, coloured appliances, medium hardwood flooring, no island and black worktops.
Design ideas for a small classic galley enclosed kitchen in Chicago with a belfast sink, beaded cabinets, white cabinets, soapstone worktops, coloured appliances, medium hardwood flooring, no island and black worktops.

Large classic l-shaped kitchen pantry in Phoenix with a belfast sink, raised-panel cabinets, white cabinets, wood worktops, multi-coloured splashback, coloured appliances, medium hardwood flooring, multiple islands, brown floors and brown worktops.
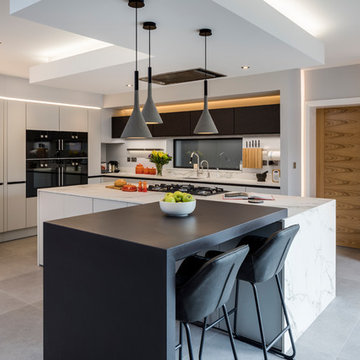
Chris Snook
Design ideas for a large contemporary kitchen in West Midlands with a single-bowl sink, composite countertops, white splashback, marble splashback, coloured appliances, porcelain flooring, an island, grey floors, flat-panel cabinets, white cabinets and white worktops.
Design ideas for a large contemporary kitchen in West Midlands with a single-bowl sink, composite countertops, white splashback, marble splashback, coloured appliances, porcelain flooring, an island, grey floors, flat-panel cabinets, white cabinets and white worktops.

This sophisticated kitchen and dining space was created to provide our client with the ultra-modern space of their dreams. Sleek, glossy finishes were carried throughout, while simple, geometric lines accented the open space.
Walls were modified and removed to create an open concept layout, while the old flooring was replaced with a modern hardwood.
Major highlights of the kitchen are the marble tile backsplash, champagne bronze fixtures and hidden stove vent fan.
Ask us for more details on specific materials.

Marshall Skinner - Marshall Evan Photography
This is an example of a medium sized traditional u-shaped kitchen in Columbus with a belfast sink, shaker cabinets, white cabinets, quartz worktops, coloured appliances, medium hardwood flooring, metallic splashback, metal splashback, a breakfast bar and brown floors.
This is an example of a medium sized traditional u-shaped kitchen in Columbus with a belfast sink, shaker cabinets, white cabinets, quartz worktops, coloured appliances, medium hardwood flooring, metallic splashback, metal splashback, a breakfast bar and brown floors.
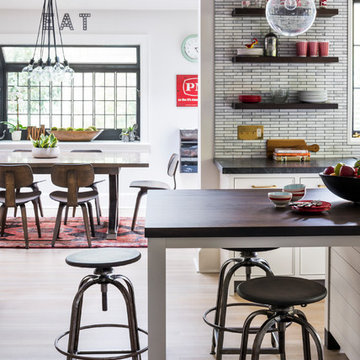
INTERNATIONAL AWARD WINNER. 2018 NKBA Design Competition Best Overall Kitchen. 2018 TIDA International USA Kitchen of the Year. 2018 Best Traditional Kitchen - Westchester Home Magazine design awards. The designer's own kitchen was gutted and renovated in 2017, with a focus on classic materials and thoughtful storage. The 1920s craftsman home has been in the family since 1940, and every effort was made to keep finishes and details true to the original construction. For sources, please see the website at www.studiodearborn.com. Photography, Adam Kane Macchia
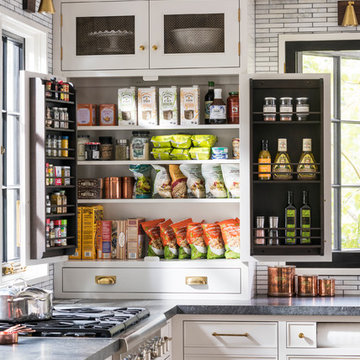
INTERNATIONAL AWARD WINNER. 2018 NKBA Design Competition Best Overall Kitchen. 2018 TIDA International USA Kitchen of the Year. 2018 Best Traditional Kitchen - Westchester Home Magazine design awards. The designer's own kitchen was gutted and renovated in 2017, with a focus on classic materials and thoughtful storage. The 1920s craftsman home has been in the family since 1940, and every effort was made to keep finishes and details true to the original construction. For sources, please see the website at www.studiodearborn.com. Photography, Adam Kane Macchia
Kitchen with Coloured Appliances Ideas and Designs
2