Kitchen with Flat-panel Cabinets Ideas and Designs
Refine by:
Budget
Sort by:Popular Today
2381 - 2400 of 381,446 photos
Item 1 of 2
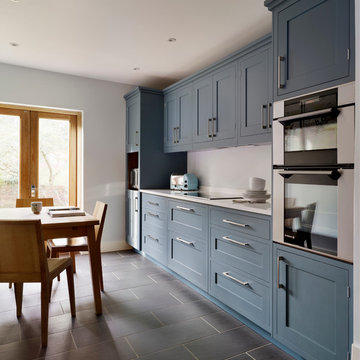
Large contemporary open plan kitchen in London with a submerged sink, flat-panel cabinets, blue cabinets and composite countertops.
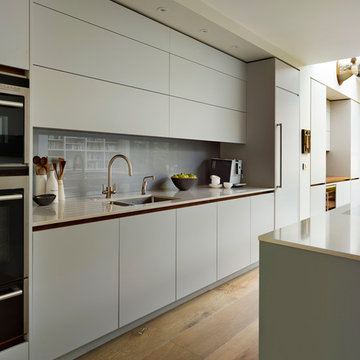
Design ideas for a large contemporary open plan kitchen in London with a submerged sink, flat-panel cabinets, blue cabinets, composite countertops, glass sheet splashback, stainless steel appliances, medium hardwood flooring and an island.

Photo by: Lucas Finlay
A successful entrepreneur and self-proclaimed bachelor, the owner of this 1,100-square-foot Yaletown property sought a complete renovation in time for Vancouver Winter Olympic Games. The goal: make it party central and keep the neighbours happy. For the latter, we added acoustical insulation to walls, ceilings, floors and doors. For the former, we designed the kitchen to provide ample catering space and keep guests oriented around the bar top and living area. Concrete counters, stainless steel cabinets, tin doors and concrete floors were chosen for durability and easy cleaning. The black, high-gloss lacquered pantry cabinets reflect light from the single window, and amplify the industrial space’s masculinity.
To add depth and highlight the history of the 100-year-old garment factory building, the original brick and concrete walls were exposed. In the living room, a drywall ceiling and steel beams were clad in Douglas Fir to reference the old, original post and beam structure.
We juxtaposed these raw elements with clean lines and bold statements with a nod to overnight guests. In the ensuite, the sculptural Spoon XL tub provides room for two; the vanity has a pop-up make-up mirror and extra storage; and, LED lighting in the steam shower to shift the mood from refreshing to sensual.
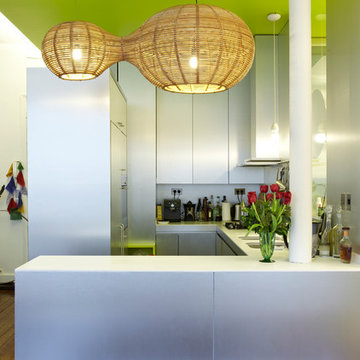
CHRISTOPHE FILLIOUX
This is an example of a small contemporary u-shaped open plan kitchen in Paris with flat-panel cabinets, grey cabinets and a breakfast bar.
This is an example of a small contemporary u-shaped open plan kitchen in Paris with flat-panel cabinets, grey cabinets and a breakfast bar.
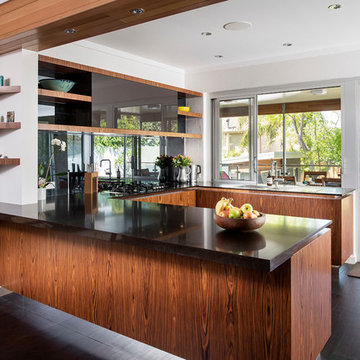
Inspiration for a contemporary u-shaped kitchen in Perth with flat-panel cabinets, medium wood cabinets, black splashback and glass sheet splashback.
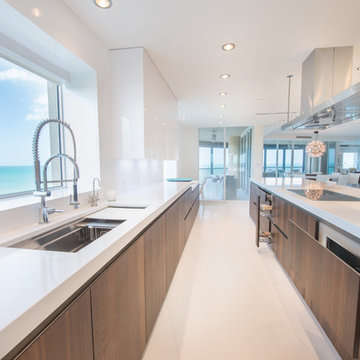
Craig Hildebrand photography
Ultra-functional Snaidero drawers with sleek hood by Maxfire.
Inspiration for a modern kitchen/diner in Miami with flat-panel cabinets and an island.
Inspiration for a modern kitchen/diner in Miami with flat-panel cabinets and an island.

the new kitchen features maple cabinetry and steel + slatted wood center island, open to the great room beyond.
jimmy cheng photography
Large contemporary u-shaped open plan kitchen in Orange County with a submerged sink, flat-panel cabinets, light wood cabinets, engineered stone countertops, white splashback, stainless steel appliances, concrete flooring and an island.
Large contemporary u-shaped open plan kitchen in Orange County with a submerged sink, flat-panel cabinets, light wood cabinets, engineered stone countertops, white splashback, stainless steel appliances, concrete flooring and an island.
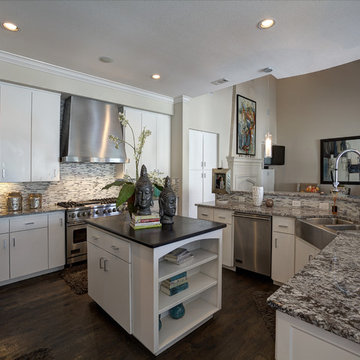
This kitchen has beautiful hardwood floors, granite on countertops and island. The glass mosaic tile backsplash complements the stainless steel appliances, while the tubular pendant lighting and recessed can lighting keeps the kitchen warm and inviting.
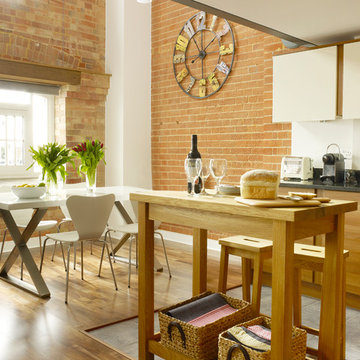
Rachael Smith
Photo of a small urban l-shaped kitchen/diner in London with a submerged sink, flat-panel cabinets, medium wood cabinets, granite worktops, white splashback, stainless steel appliances, porcelain flooring and an island.
Photo of a small urban l-shaped kitchen/diner in London with a submerged sink, flat-panel cabinets, medium wood cabinets, granite worktops, white splashback, stainless steel appliances, porcelain flooring and an island.
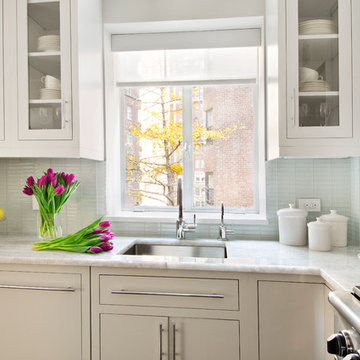
My team took a fresh approach to traditional style in this home. Inspired by fresh cut blossoms and a crisp palette, we transformed the space with airy elegance. Exquisite natural stones and antique silhouettes coupled with chalky white hues created an understated elegance as romantic as a love poem.
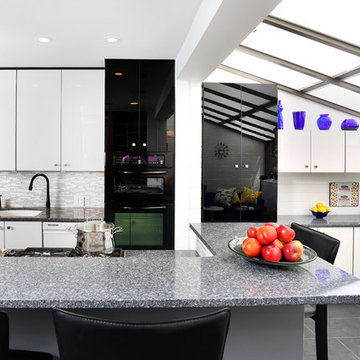
Modern galley kitchen featuring this gray countertop paired with full overlay white and black high gloss cabinetry and appliances to complete this modern design. and compliment the large porcelain tile flooring. The pops of color are great accent pieces to add flare to the space. For more on Normandy Designer Chris Ebert, click here: http://www.normandyremodeling.com/designers/christopher-ebert/
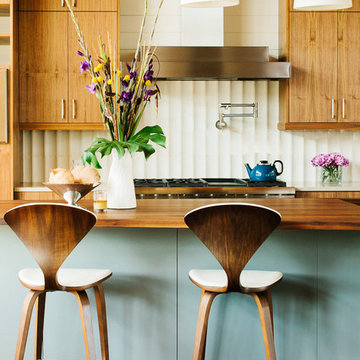
Photo by Matthew Niemann
Photo of a midcentury kitchen in Austin with flat-panel cabinets, medium wood cabinets and white splashback.
Photo of a midcentury kitchen in Austin with flat-panel cabinets, medium wood cabinets and white splashback.

Angie Seckinger
Photo of a medium sized classic kitchen in DC Metro with a breakfast bar, flat-panel cabinets, medium wood cabinets, soapstone worktops, white splashback, porcelain splashback, stainless steel appliances, a submerged sink, porcelain flooring and black worktops.
Photo of a medium sized classic kitchen in DC Metro with a breakfast bar, flat-panel cabinets, medium wood cabinets, soapstone worktops, white splashback, porcelain splashback, stainless steel appliances, a submerged sink, porcelain flooring and black worktops.
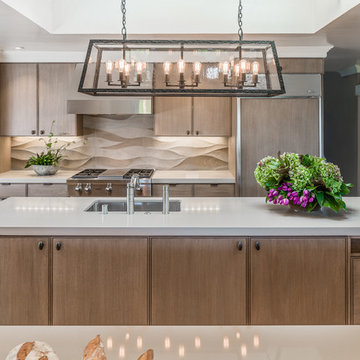
Elegant modern kitchen created by combining custom cabinets, ceasar stone counter tops, Artistic Tile backsplash and Gregorious Pineo LIght Fixture. Custom cabinets all finished by hand with custom color and glaze by Fabian Fine furniture. Photos by Christopher Stark
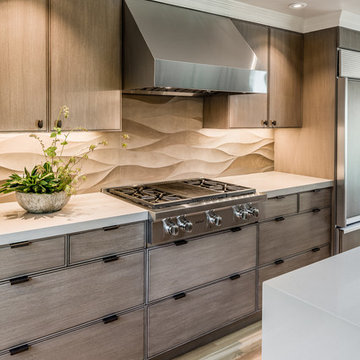
Christopher Stark
Large contemporary galley enclosed kitchen in San Francisco with a submerged sink, flat-panel cabinets, light wood cabinets, quartz worktops, beige splashback, porcelain splashback, integrated appliances, light hardwood flooring, an island and beige floors.
Large contemporary galley enclosed kitchen in San Francisco with a submerged sink, flat-panel cabinets, light wood cabinets, quartz worktops, beige splashback, porcelain splashback, integrated appliances, light hardwood flooring, an island and beige floors.
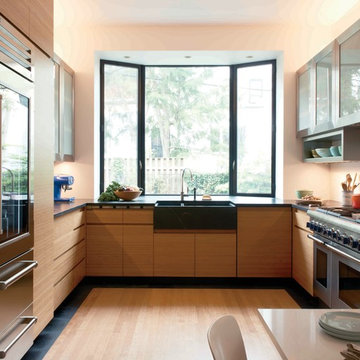
Jason Schmidt
Design ideas for a contemporary u-shaped kitchen/diner in New York with a belfast sink, flat-panel cabinets, medium wood cabinets, soapstone worktops, stainless steel appliances and medium hardwood flooring.
Design ideas for a contemporary u-shaped kitchen/diner in New York with a belfast sink, flat-panel cabinets, medium wood cabinets, soapstone worktops, stainless steel appliances and medium hardwood flooring.

This formerly small and cramped kitchen switched roles with the extra large eating area resulting in a dramatic transformation that takes advantage of the nice view of the backyard. The small kitchen window was changed to a new patio door to the terrace and the rest of the space was “sculpted” to suit the new layout.
A Classic U-shaped kitchen layout with the sink facing the window was the best of many possible combinations. The primary components were treated as “elements” which combine for a very elegant but warm design. The fridge column, custom hood and the expansive backsplash tile in a fabric pattern, combine for an impressive focal point. The stainless oven tower is flanked by open shelves and surrounded by a pantry “bridge”; the eating bar and drywall enclosure in the breakfast room repeat this “bridge” shape. The walnut island cabinets combine with a walnut butchers block and are mounted on a pedestal for a lighter, less voluminous feeling. The TV niche & corkboard are a unique blend of old and new technologies for staying in touch, from push pins to I-pad.
The light walnut limestone floor complements the cabinet and countertop colors and the two ceiling designs tie the whole space together.
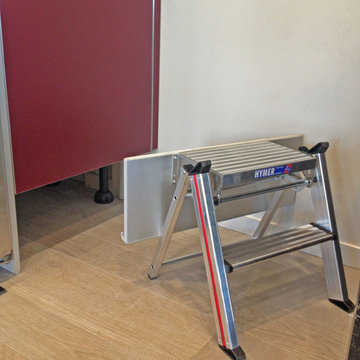
European style Poggenpohl kitchen offers a roomy island with induction cooktop and beverage refrigerator, wet wall with single dish drawer, Grohe fixtures and lift-up cabinet doors, and full-height wall including refrigeration, ovens and plenty of pantry space. All drawers and lift-up doors open at a gentle touch due to the Servo-drive installation. The lift-up doors may be lowered manually or with the touch of a recessed button. The roomy kitchen includes many Universal Design features like wide paths, dimmable lighting, roll-up cooktop and sink area, dish drawer, automatic drawer openers, pull-down shelves, pull-out pantries, and taller toe kick areas.
Photo Credit: Michelle Turner, UDCP
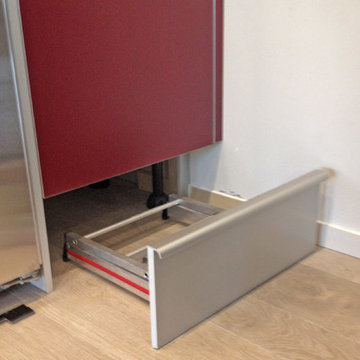
European style Poggenpohl kitchen offers a roomy island with induction cooktop and beverage refrigerator, wet wall with single dish drawer, Grohe fixtures and lift-up cabinet doors, and full-height wall including refrigeration, ovens and plenty of pantry space. All drawers and lift-up doors open at a gentle touch due to the Servo-drive installation. The lift-up doors may be lowered manually or with the touch of a recessed button. The roomy kitchen includes many Universal Design features like wide paths, dimmable lighting, roll-up cooktop and sink area, dish drawer, automatic drawer openers, pull-down shelves, pull-out pantries, and taller toe kick areas.
Photo Credit: Michelle Turner, UDCP
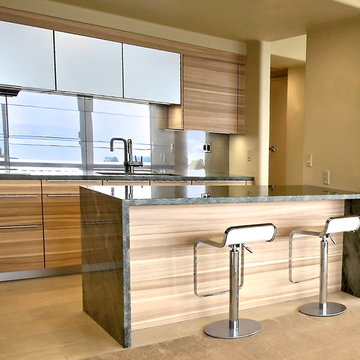
Design ideas for a contemporary l-shaped kitchen/diner in Hawaii with a submerged sink, flat-panel cabinets, medium wood cabinets, granite worktops, metallic splashback, mirror splashback and stainless steel appliances.
Kitchen with Flat-panel Cabinets Ideas and Designs
120